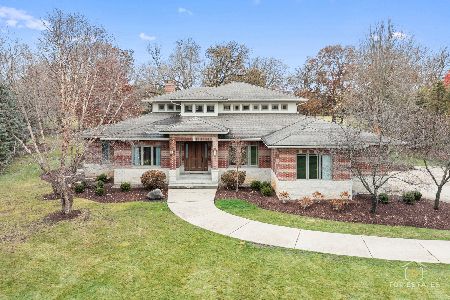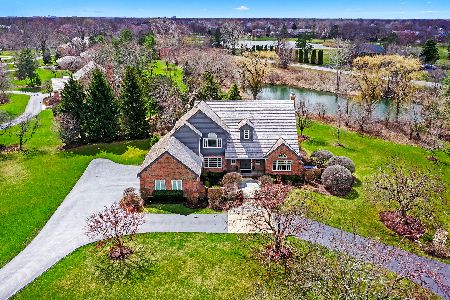1351 Manassas Lane, Long Grove, Illinois 60047
$610,000
|
Sold
|
|
| Status: | Closed |
| Sqft: | 4,477 |
| Cost/Sqft: | $145 |
| Beds: | 4 |
| Baths: | 4 |
| Year Built: | 1989 |
| Property Taxes: | $22,552 |
| Days On Market: | 2738 |
| Lot Size: | 1,84 |
Description
OVER $60,000 just spent on improvements including NEW CEDAR SHAKE ROOF, NEW STAIRCASE IN FOYER AND NEW WHITE KITCHEN. GORGEOUS WHITE GOURMET KITCHEN w/HIGH END stainless appliances is a must see! Visit this BEAUTIFUL 4 bedroom, 3.5 bath home with an OPEN FLOOR PLAN in sought after Bridgewater Farms. NEWLY FINISHED HARDWOOD FLOORS THROUGHOUT THE ENTIRE HOME! 1ST FLOOR BEDROOM with ADJACENT BATH is perfect for in-laws, a college student, or even a den! 3 oversized bedrooms and a spacious LOFT upstairs for an office or sitting area. FINISHED BASEMENT with lots of open space and storage area! SIDING and WINDOWS- 3yrs. old! Dining Room NEWLY Painted a lovely soft gray! All Mechanicals just a few years old! STEVENSON schools, close to parks, the highway, and stores. NOTHING TO DO BUT MOVE IN!!
Property Specifics
| Single Family | |
| — | |
| — | |
| 1989 | |
| Full | |
| — | |
| No | |
| 1.84 |
| Lake | |
| Bridgewater Farms | |
| 1500 / Annual | |
| Insurance,Snow Removal | |
| Private Well | |
| Public Sewer | |
| 10065967 | |
| 15303050270000 |
Nearby Schools
| NAME: | DISTRICT: | DISTANCE: | |
|---|---|---|---|
|
Grade School
Kildeer Countryside Elementary S |
96 | — | |
|
Middle School
Woodlawn Middle School |
96 | Not in DB | |
|
High School
Adlai E Stevenson High School |
125 | Not in DB | |
Property History
| DATE: | EVENT: | PRICE: | SOURCE: |
|---|---|---|---|
| 20 Dec, 2018 | Sold | $610,000 | MRED MLS |
| 24 Nov, 2018 | Under contract | $649,000 | MRED MLS |
| — | Last price change | $664,000 | MRED MLS |
| 29 Aug, 2018 | Listed for sale | $679,000 | MRED MLS |
Room Specifics
Total Bedrooms: 4
Bedrooms Above Ground: 4
Bedrooms Below Ground: 0
Dimensions: —
Floor Type: Hardwood
Dimensions: —
Floor Type: Hardwood
Dimensions: —
Floor Type: Hardwood
Full Bathrooms: 4
Bathroom Amenities: Whirlpool,Separate Shower,Double Sink
Bathroom in Basement: 0
Rooms: Eating Area,Loft,Recreation Room,Foyer,Utility Room-Lower Level,Storage
Basement Description: Finished
Other Specifics
| 4 | |
| — | |
| Asphalt,Circular,Side Drive | |
| Brick Paver Patio | |
| Corner Lot | |
| 80,150 SQUARE FEET | |
| — | |
| Full | |
| Vaulted/Cathedral Ceilings, Skylight(s), Hardwood Floors, First Floor Bedroom, First Floor Laundry, First Floor Full Bath | |
| Microwave, Dishwasher, High End Refrigerator, Washer, Dryer, Disposal, Stainless Steel Appliance(s), Built-In Oven, Range Hood | |
| Not in DB | |
| — | |
| — | |
| — | |
| Gas Starter |
Tax History
| Year | Property Taxes |
|---|---|
| 2018 | $22,552 |
Contact Agent
Nearby Similar Homes
Nearby Sold Comparables
Contact Agent
Listing Provided By
@properties








