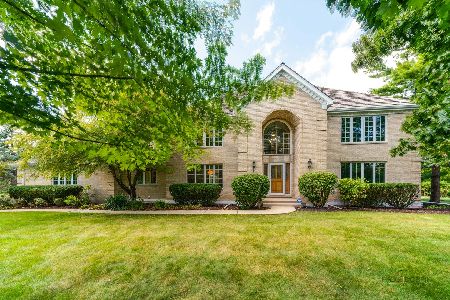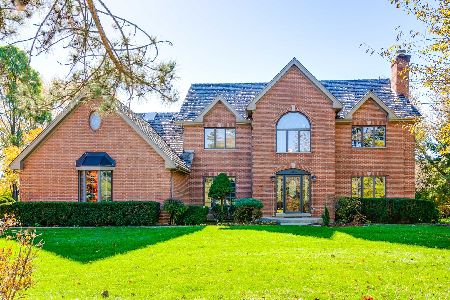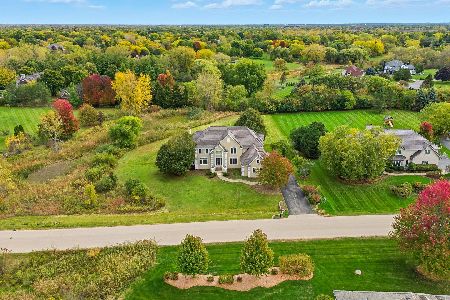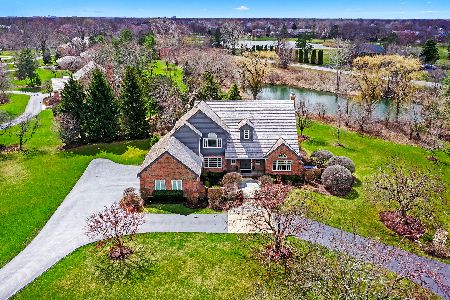1358 Bridgewater Lane, Long Grove, Illinois 60047
$730,000
|
Sold
|
|
| Status: | Closed |
| Sqft: | 4,000 |
| Cost/Sqft: | $190 |
| Beds: | 4 |
| Baths: | 4 |
| Year Built: | 1994 |
| Property Taxes: | $19,892 |
| Days On Market: | 2400 |
| Lot Size: | 1,29 |
Description
Resort living in your own private backyard with a large heated gunnite custom pool, built-in hot tub and brick paver patio situated on a large lot surrounded by beautiful gardens and open conservancy. The spacious open floor plan flows from the kitchen with windows and vaulted ceiling opening to the large family room with a cathedral ceiling, fireplace and wet bar. Further bringing the outdoors in is a bright sun room with views of the pool and yard. The first floor study has rustic alder cabinetry making for a luxurious home office retreat. The second floor has 4 bedrooms and 3 full renovated bathrooms with a luxurious master bath suite with steam shower. The finished basement makes for a great family recreation room with generous ceiling height and open space. With a newer roof & true divided light windows, new furnaces, freshly painted & newly refinished hardwood floors throughout the first floor, generator, this home is move in ready & worry free. District 96 & Stevenson HS!
Property Specifics
| Single Family | |
| — | |
| Colonial | |
| 1994 | |
| Full | |
| — | |
| No | |
| 1.29 |
| Lake | |
| Bridgewater Farms | |
| 375 / Quarterly | |
| Insurance,Other | |
| Private Well | |
| Public Sewer | |
| 10435004 | |
| 15303050190000 |
Nearby Schools
| NAME: | DISTRICT: | DISTANCE: | |
|---|---|---|---|
|
Grade School
Kildeer Countryside Elementary S |
96 | — | |
|
Middle School
Woodlawn Middle School |
96 | Not in DB | |
|
High School
Adlai E Stevenson High School |
125 | Not in DB | |
Property History
| DATE: | EVENT: | PRICE: | SOURCE: |
|---|---|---|---|
| 13 Aug, 2019 | Sold | $730,000 | MRED MLS |
| 15 Jul, 2019 | Under contract | $759,000 | MRED MLS |
| 29 Jun, 2019 | Listed for sale | $759,000 | MRED MLS |
Room Specifics
Total Bedrooms: 4
Bedrooms Above Ground: 4
Bedrooms Below Ground: 0
Dimensions: —
Floor Type: Carpet
Dimensions: —
Floor Type: Carpet
Dimensions: —
Floor Type: Carpet
Full Bathrooms: 4
Bathroom Amenities: Separate Shower,Steam Shower,Soaking Tub
Bathroom in Basement: 0
Rooms: Breakfast Room,Foyer,Sun Room,Recreation Room,Study
Basement Description: Partially Finished,Crawl
Other Specifics
| 3 | |
| Concrete Perimeter | |
| Asphalt | |
| Patio, Hot Tub, Brick Paver Patio, In Ground Pool, Storms/Screens, Invisible Fence | |
| Corner Lot,Nature Preserve Adjacent | |
| 52X136X255X421X322X52 | |
| Unfinished | |
| Full | |
| Vaulted/Cathedral Ceilings, Skylight(s), Bar-Wet, Hardwood Floors, Heated Floors, Walk-In Closet(s) | |
| Double Oven, Microwave, Dishwasher, Refrigerator, Washer, Dryer, Cooktop | |
| Not in DB | |
| Street Paved | |
| — | |
| — | |
| Wood Burning, Gas Starter |
Tax History
| Year | Property Taxes |
|---|---|
| 2019 | $19,892 |
Contact Agent
Nearby Similar Homes
Nearby Sold Comparables
Contact Agent
Listing Provided By
@properties










