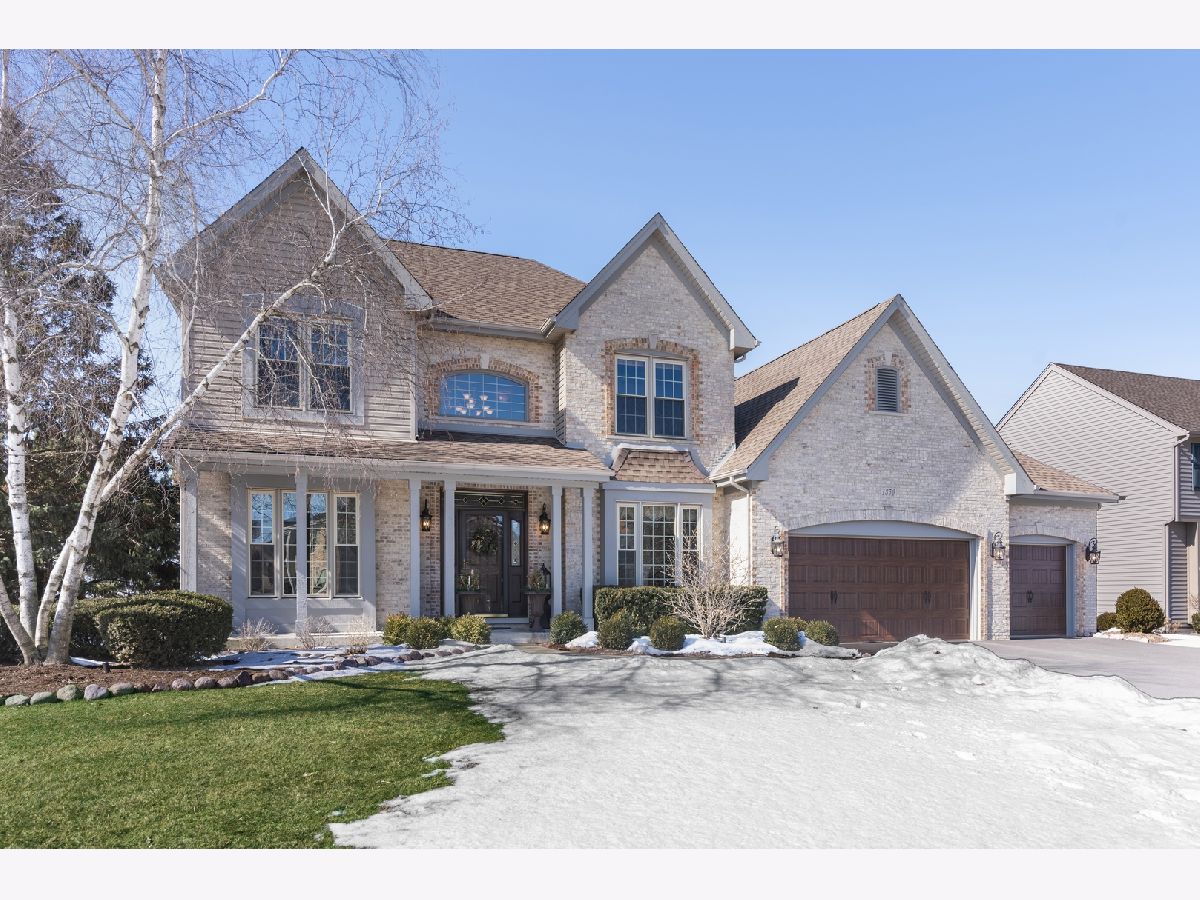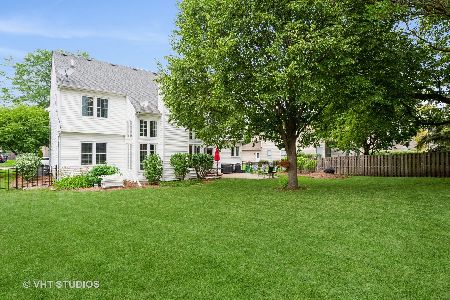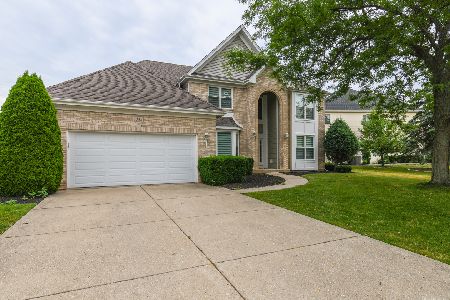1350 Tunbridge Trail, Algonquin, Illinois 60102
$388,000
|
Sold
|
|
| Status: | Closed |
| Sqft: | 2,826 |
| Cost/Sqft: | $142 |
| Beds: | 4 |
| Baths: | 4 |
| Year Built: | 1995 |
| Property Taxes: | $9,438 |
| Days On Market: | 2159 |
| Lot Size: | 0,32 |
Description
Buyer's home sale fell through so this beauty is available again! Stunning Executive Home with the PERFECT location ~ Be wowed by this meticulously maintained home where every detail was attended to including the curb appeal with new driveway, new garage doors & varying custom brickwork ~ Step into the soaring foyer with elegant wood staircase with iron spindles winding up to the open second floor ~ Newer hand-scraped Acacia hardwood floors throughout the first floor including the separate LIVING ROOM with bay windows that can be used as an OFFICE or flex room ~ Open DINING ROOM also with large bay windows perfect for entertaining or daily use ~ Beautiful trim woodwork above entryways gives the home its higher-end polished feel ~ KITCHEN & FAMILY ROOMS open ~ FAMILY ROOM features a fireplace and extra space with bump-outs on each end ~ KITCHEN features cabinets with top trim & skirt trim, lighting & granite countertops with peninsula breakfast bar & plenty of space for another island ~ LAUNDRY/MUD ROOM with closet and sink ~ FIND NEWER PELLA WINDOWS & SLIDER w/ built-in blinds on back of home ~ Upstairs find 4 bedrooms including the MASTER BEDROOM with His & Hers walk-in closets & EN-SUITE BATH featuring ceramic tile floors, separate shower and jetted tub & granite vanities and white cabinets ~ HALL BATH features gorgeous light granite, white cabinetry & skylight ~ FINISHED BASEMENT with Bamboo hand-scraped hardwood floors & includes kitchenette, bath & large RECREATION ROOM plus a storage/workroom & extra crawl for storage ~ The exterior has not been left out backing to fields with private Trex deck and maintenance-free Pergola with gas-line for grill & step down to patio with sidewalk that winds around to the front of the home ~ Professional landscaping & front exterior custom lighting with gorgeous flowering trees & low-maintenance evergreens and in-ground sprinklers ~ Newer roof & gutter guards ~ So much new/newer in this home so make sure to check out the feature sheet! ** All of this & conveniently located near shopping, restaurants, I-90 yet in a quiet neighborhood with playground, ponds & prairie conversation areas ~ Simply Perfection!
Property Specifics
| Single Family | |
| — | |
| Colonial | |
| 1995 | |
| Full | |
| — | |
| No | |
| 0.32 |
| Mc Henry | |
| Tunbridge | |
| 0 / Not Applicable | |
| None | |
| Public | |
| Public Sewer | |
| 10647857 | |
| 1932326025 |
Nearby Schools
| NAME: | DISTRICT: | DISTANCE: | |
|---|---|---|---|
|
Grade School
Neubert Elementary School |
300 | — | |
|
Middle School
Westfield Community School |
300 | Not in DB | |
|
High School
H D Jacobs High School |
300 | Not in DB | |
Property History
| DATE: | EVENT: | PRICE: | SOURCE: |
|---|---|---|---|
| 22 May, 2020 | Sold | $388,000 | MRED MLS |
| 28 Apr, 2020 | Under contract | $400,000 | MRED MLS |
| 26 Feb, 2020 | Listed for sale | $400,000 | MRED MLS |

Room Specifics
Total Bedrooms: 4
Bedrooms Above Ground: 4
Bedrooms Below Ground: 0
Dimensions: —
Floor Type: Hardwood
Dimensions: —
Floor Type: Carpet
Dimensions: —
Floor Type: Carpet
Full Bathrooms: 4
Bathroom Amenities: Whirlpool,Separate Shower,Double Sink,Soaking Tub
Bathroom in Basement: 1
Rooms: Foyer,Family Room,Recreation Room
Basement Description: Finished,Crawl
Other Specifics
| 3 | |
| — | |
| Asphalt | |
| Deck, Patio, Storms/Screens | |
| Landscaped,Mature Trees | |
| 0.322 | |
| Unfinished | |
| Full | |
| Vaulted/Cathedral Ceilings, Skylight(s), Hardwood Floors, First Floor Laundry, Built-in Features, Walk-In Closet(s) | |
| Range, Microwave, Dishwasher, Refrigerator, Washer, Dryer, Disposal, Stainless Steel Appliance(s), Water Softener Owned | |
| Not in DB | |
| Park, Curbs, Sidewalks, Street Lights, Street Paved | |
| — | |
| — | |
| Gas Log, Gas Starter |
Tax History
| Year | Property Taxes |
|---|---|
| 2020 | $9,438 |
Contact Agent
Nearby Similar Homes
Nearby Sold Comparables
Contact Agent
Listing Provided By
Berkshire Hathaway HomeServices Starck Real Estate











