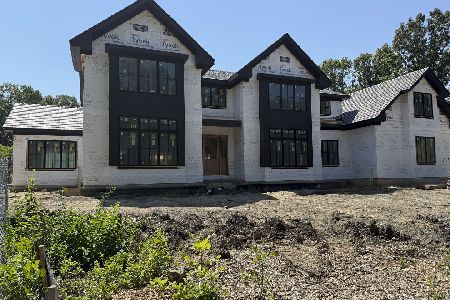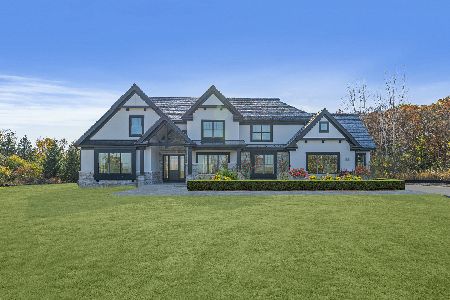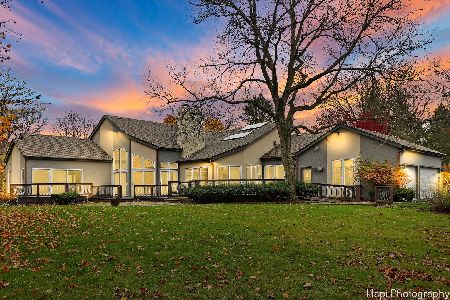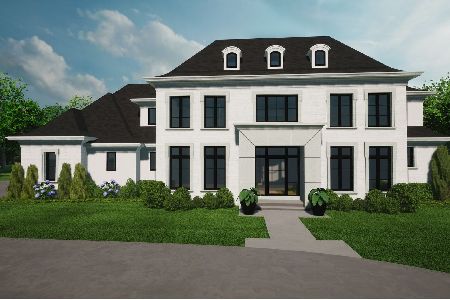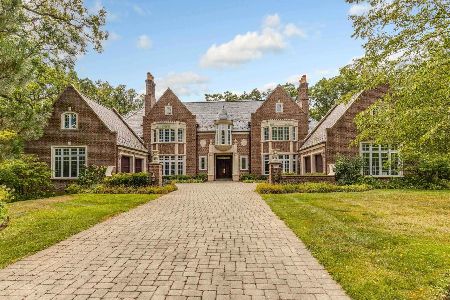1990 Windridge Drive, Lake Forest, Illinois 60045
$1,535,000
|
Sold
|
|
| Status: | Closed |
| Sqft: | 6,344 |
| Cost/Sqft: | $260 |
| Beds: | 5 |
| Baths: | 8 |
| Year Built: | 1990 |
| Property Taxes: | $31,400 |
| Days On Market: | 2002 |
| Lot Size: | 1,42 |
Description
Gracious Custom Brick Georgian situated on an exclusive cul-de-sac with circular drive and professionally landscaped yard perfect for entertaining your family and friends. Enjoy the sprawling 1.42 Acres of private yard with brick patios ideal for a pool and outdoor activities. A grand staircase and marble foyer welcome you to this impressive 6 bedroom, 6.2 bath exquisitely designed property featuring; marble floors, deep rich moldings and millwork, new and refinished hardwood and marble floors, remodeled designer kitchen with high end appliances, walk in pantry and plenty of counter space to delight the most discriminating chef. A luxurious master suite showcasing a marble fireplace, new hardwood floors and fabulous oversized walk-in closet, overlooks the picturesque yard. Appreciate the huge bonus room with full bath on the third floor offering a variety of uses: second office, bedroom or upstairs play space. Escape to the light and bright deep pour spacious basement with new porcelain tile throughout, additional bedroom and full bath, kitchenette, rec room and ample storage. This extraordinary home has a side load 3+ garages, Rainbow play set and is conveniently located in West Lake Forest, Bannockburn, shopping, the Interstate and 94.
Property Specifics
| Single Family | |
| — | |
| Georgian | |
| 1990 | |
| Full | |
| GEORGIAN | |
| No | |
| 1.42 |
| Lake | |
| — | |
| — / Not Applicable | |
| None | |
| Lake Michigan | |
| Public Sewer | |
| 10796084 | |
| 16181050200000 |
Nearby Schools
| NAME: | DISTRICT: | DISTANCE: | |
|---|---|---|---|
|
Grade School
Everett Elementary School |
67 | — | |
|
Middle School
Deer Path Middle School |
67 | Not in DB | |
|
High School
Lake Forest High School |
115 | Not in DB | |
Property History
| DATE: | EVENT: | PRICE: | SOURCE: |
|---|---|---|---|
| 9 Apr, 2021 | Sold | $1,535,000 | MRED MLS |
| 20 Mar, 2021 | Under contract | $1,649,000 | MRED MLS |
| 27 Jul, 2020 | Listed for sale | $1,649,000 | MRED MLS |







































































Room Specifics
Total Bedrooms: 6
Bedrooms Above Ground: 5
Bedrooms Below Ground: 1
Dimensions: —
Floor Type: Hardwood
Dimensions: —
Floor Type: Hardwood
Dimensions: —
Floor Type: Hardwood
Dimensions: —
Floor Type: —
Dimensions: —
Floor Type: —
Full Bathrooms: 8
Bathroom Amenities: Whirlpool,Separate Shower,Steam Shower,Double Sink,Double Shower,Soaking Tub
Bathroom in Basement: 1
Rooms: Bedroom 5,Bonus Room,Foyer,Game Room,Library,Bedroom 6
Basement Description: Partially Finished
Other Specifics
| 3 | |
| Concrete Perimeter | |
| Asphalt | |
| Patio, Brick Paver Patio | |
| Landscaped,Mature Trees | |
| 59 X 338 X 395 X 287 | |
| Finished | |
| Full | |
| Skylight(s), Sauna/Steam Room, Hardwood Floors, First Floor Laundry, Built-in Features, Walk-In Closet(s) | |
| Double Oven, Microwave, Dishwasher, Refrigerator, Freezer, Washer, Dryer, Disposal, Stainless Steel Appliance(s), Cooktop | |
| Not in DB | |
| Curbs, Street Lights, Street Paved | |
| — | |
| — | |
| — |
Tax History
| Year | Property Taxes |
|---|---|
| 2021 | $31,400 |
Contact Agent
Nearby Similar Homes
Nearby Sold Comparables
Contact Agent
Listing Provided By
Coldwell Banker Realty


