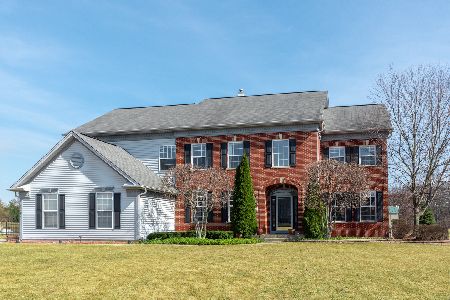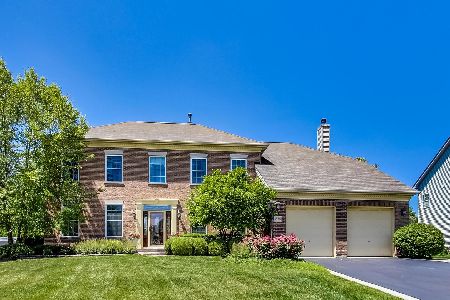1359 Keenland Drive, Bartlett, Illinois 60103
$650,000
|
Sold
|
|
| Status: | Closed |
| Sqft: | 3,683 |
| Cost/Sqft: | $163 |
| Beds: | 4 |
| Baths: | 4 |
| Year Built: | 2000 |
| Property Taxes: | $14,569 |
| Days On Market: | 996 |
| Lot Size: | 0,46 |
Description
MULTIPLE OFFERS RECEIVED: Highest and best due by 9pm on Saturday, 5/6/2023!!! One of the largest floor plans Ridings East has to offer! Welcome to the expanded Whitehall model! Original owner has made this home a true gem. Located on a premium lot, with no direct neighbor behind you gives the fenced in backyard a resort like feel. In-ground, heated, saltwater pool with slide is a dream come true! Built-in attached gas grill is steps off the kitchen, and ready for all of the parties you will be hosting this summer on the huge brick paver patio! Professional landscaping offers views with low-maintenance blooming perennials and both stunning curb appeal and serenity in the back yard! Professionally installed irrigation system ensures both the lawn and flowerbeds gives you peace of mind! Enter the front door and be welcomed by the inviting 2 story foyer. The open concept kitchen offers tons of cabinet space and flows into the expanded family room! Spacious island offers additional counter space and seating! Kitchen also boasts a pantry and SS appliances, including an induction range! An abundance of natural light pours in through several sliding doors and windows offering stunning views of the property! Den on the first floor offers endless uses, and could even be used as a 6th bedroom! Second floor boasts a massive primary suite with 2 walk-in closets, huge double vanity, garden tub, and shower! Other bedrooms share a generously sized bathroom, also with double sinks! Professionally installed, built-in closet organizers in just about every closet! Extra wide stair cases make moving a breeze! Dual zone HVAC offers comfort throughout this spacious home! Basement has lots of space for entertainment including a pool table, and wet bar with full-size refrigerator, beverage fridge, and dishwasher that will ALL stay for the new homeowner to enjoy! In addition to all of the closet space, there is a large storage room in the basement! Large projector screen, projector, and surround sound system will also stay for the new homeowner to enjoy! 5th bedroom located in the basement paired with a full bathroom offers an excellent in-law arrangement! Whole house generator keeps your mind at ease through all of the ups and downs of midwest weather! Desirable heated, 3-car garage! Several Arlo cameras will stay with the home along with various patio furniture items including lounge chairs, and large umbrella! Seller is leaving all wall-mounted TVs! What a bonus! This home is one of a kind and will not last long! Just Wow! Did I mention there is no HOA?! Steps away to hill top park!
Property Specifics
| Single Family | |
| — | |
| — | |
| 2000 | |
| — | |
| EXPANDED WHITEHALL | |
| No | |
| 0.46 |
| Du Page | |
| Ridings East | |
| 0 / Not Applicable | |
| — | |
| — | |
| — | |
| 11753510 | |
| 0115110015 |
Nearby Schools
| NAME: | DISTRICT: | DISTANCE: | |
|---|---|---|---|
|
Grade School
Hawk Hollow Elementary School |
46 | — | |
|
Middle School
East View Middle School |
46 | Not in DB | |
|
High School
Bartlett High School |
46 | Not in DB | |
Property History
| DATE: | EVENT: | PRICE: | SOURCE: |
|---|---|---|---|
| 12 Jun, 2023 | Sold | $650,000 | MRED MLS |
| 7 May, 2023 | Under contract | $600,000 | MRED MLS |
| 5 May, 2023 | Listed for sale | $600,000 | MRED MLS |
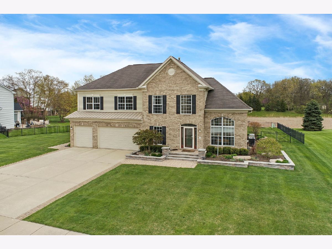
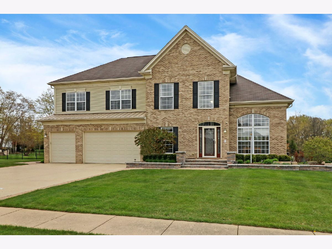
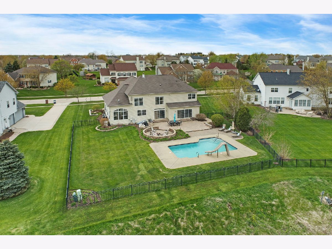
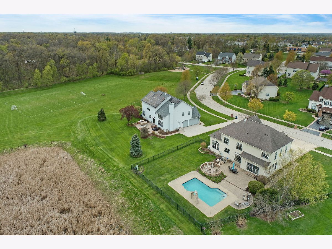
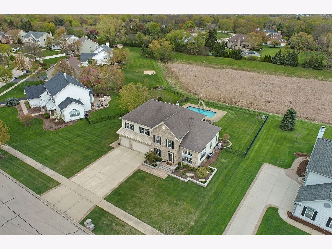
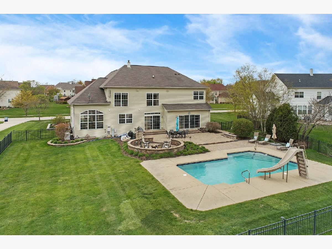
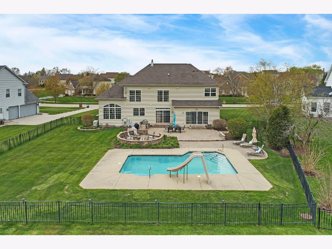
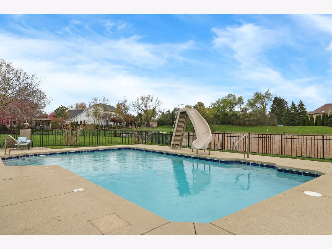
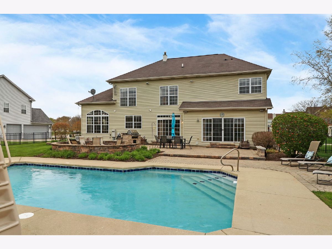
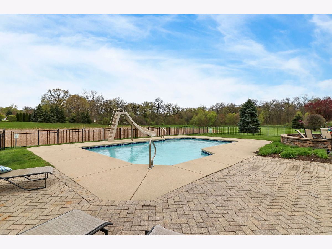
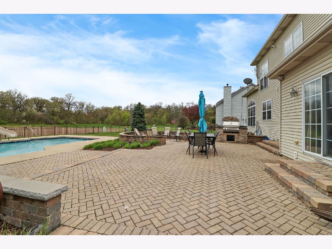
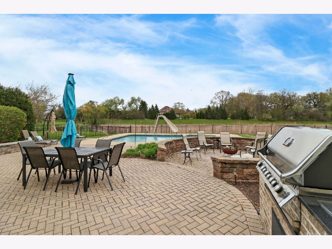
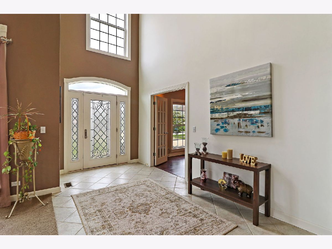
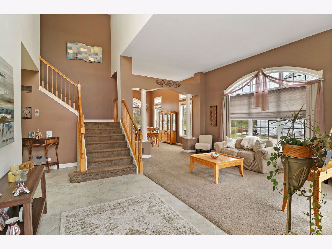
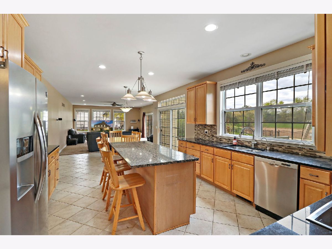
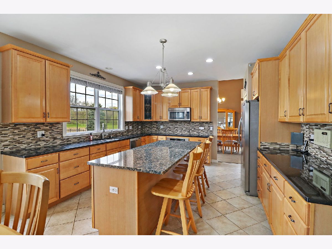
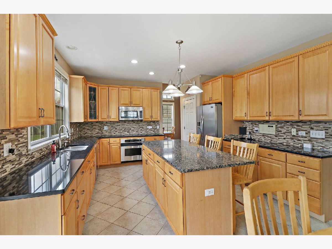
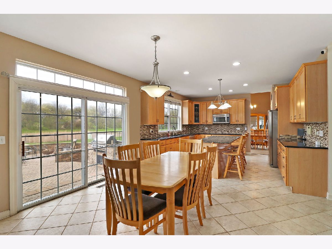
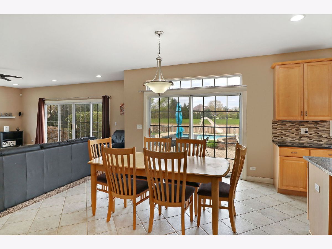
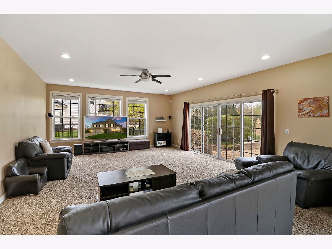
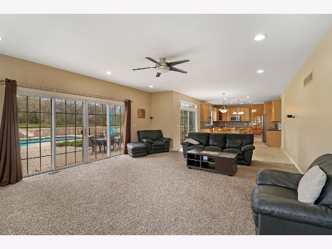
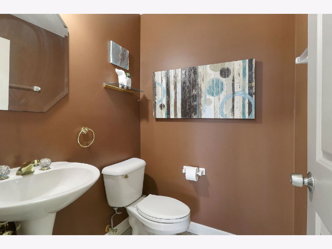
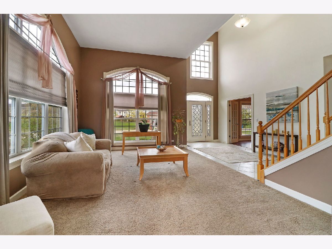
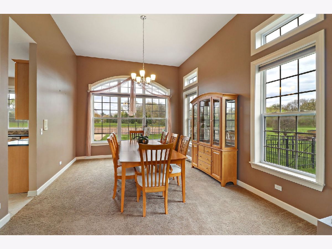
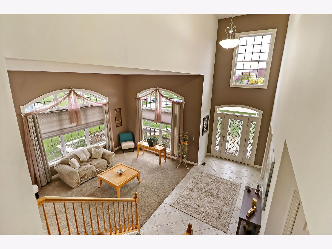
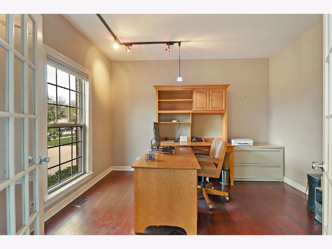
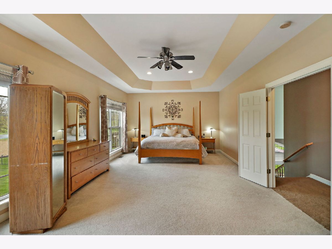
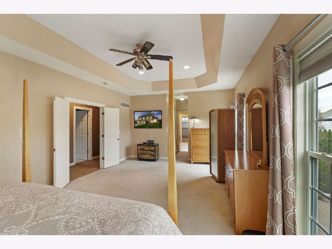
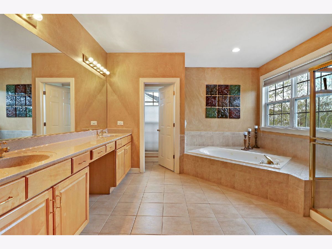
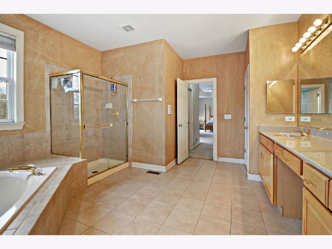
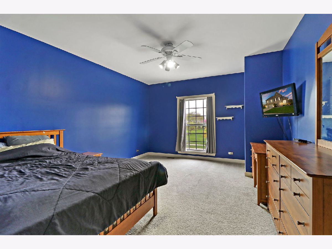
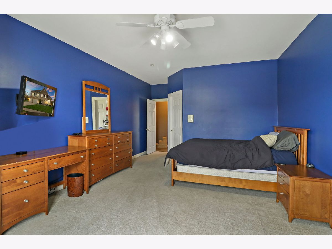
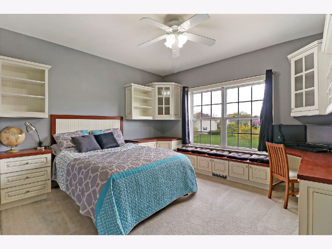
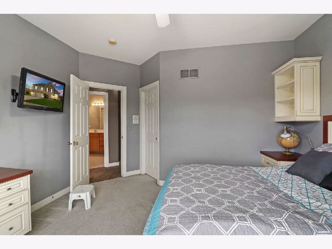
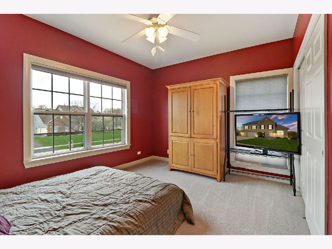
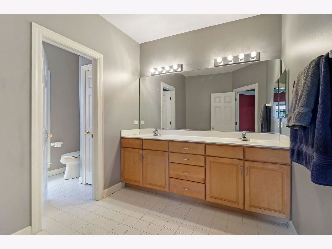
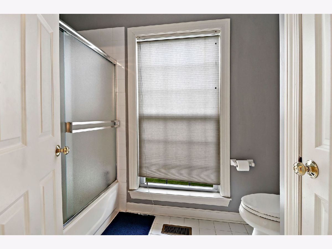
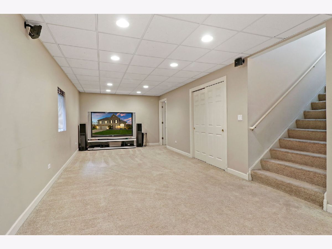
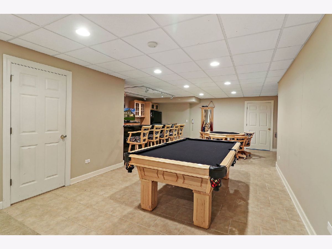
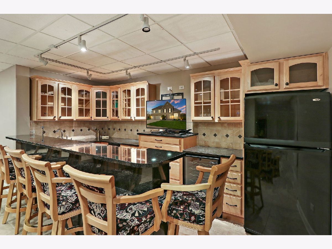
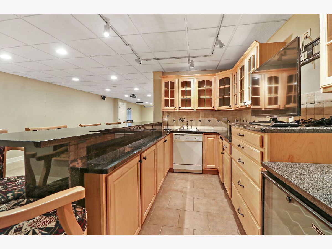
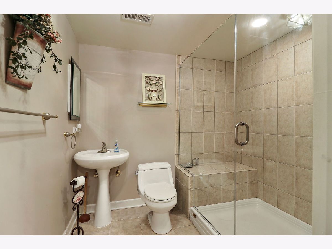
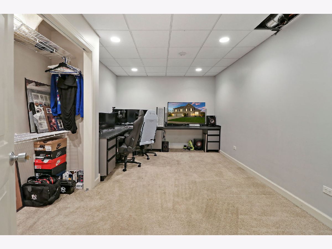
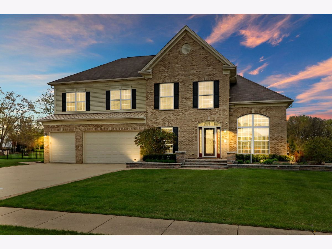
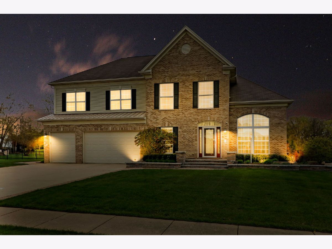
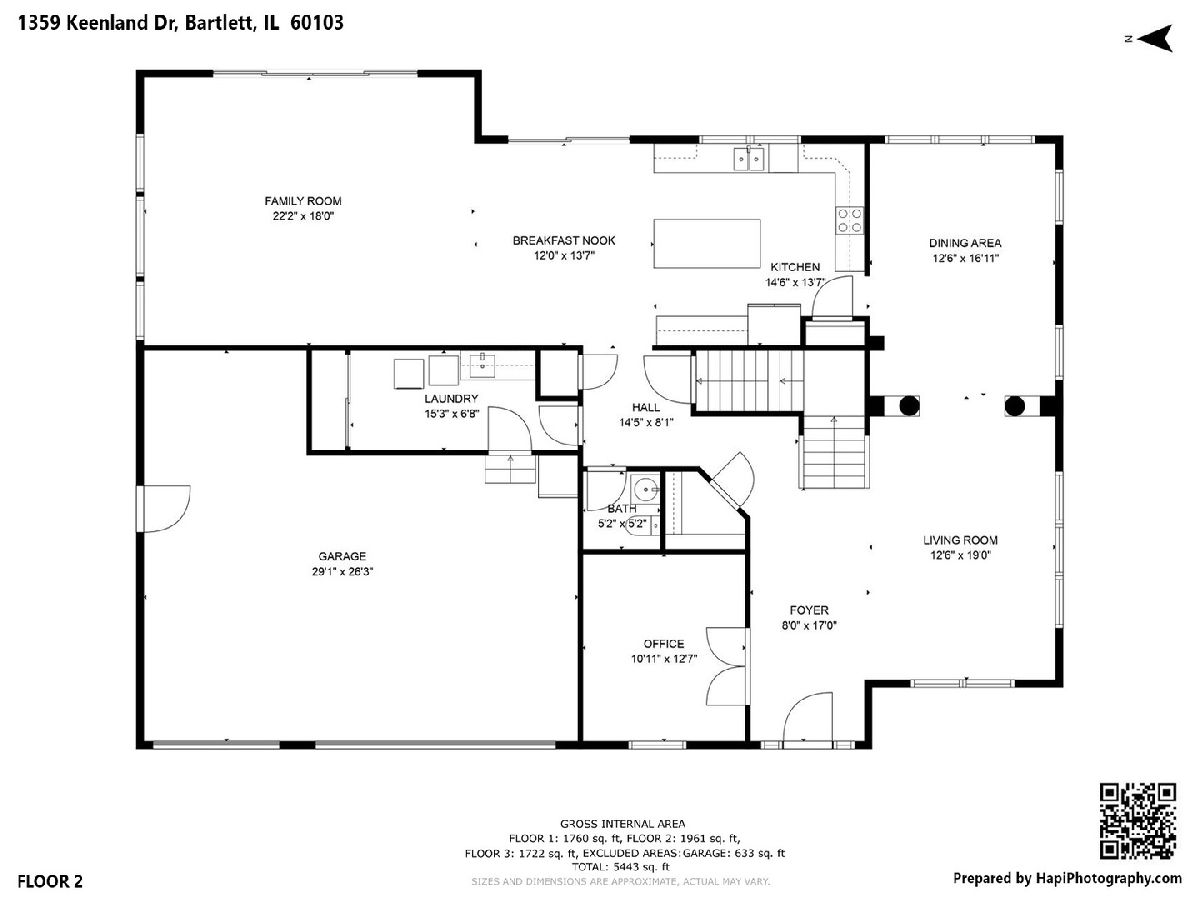
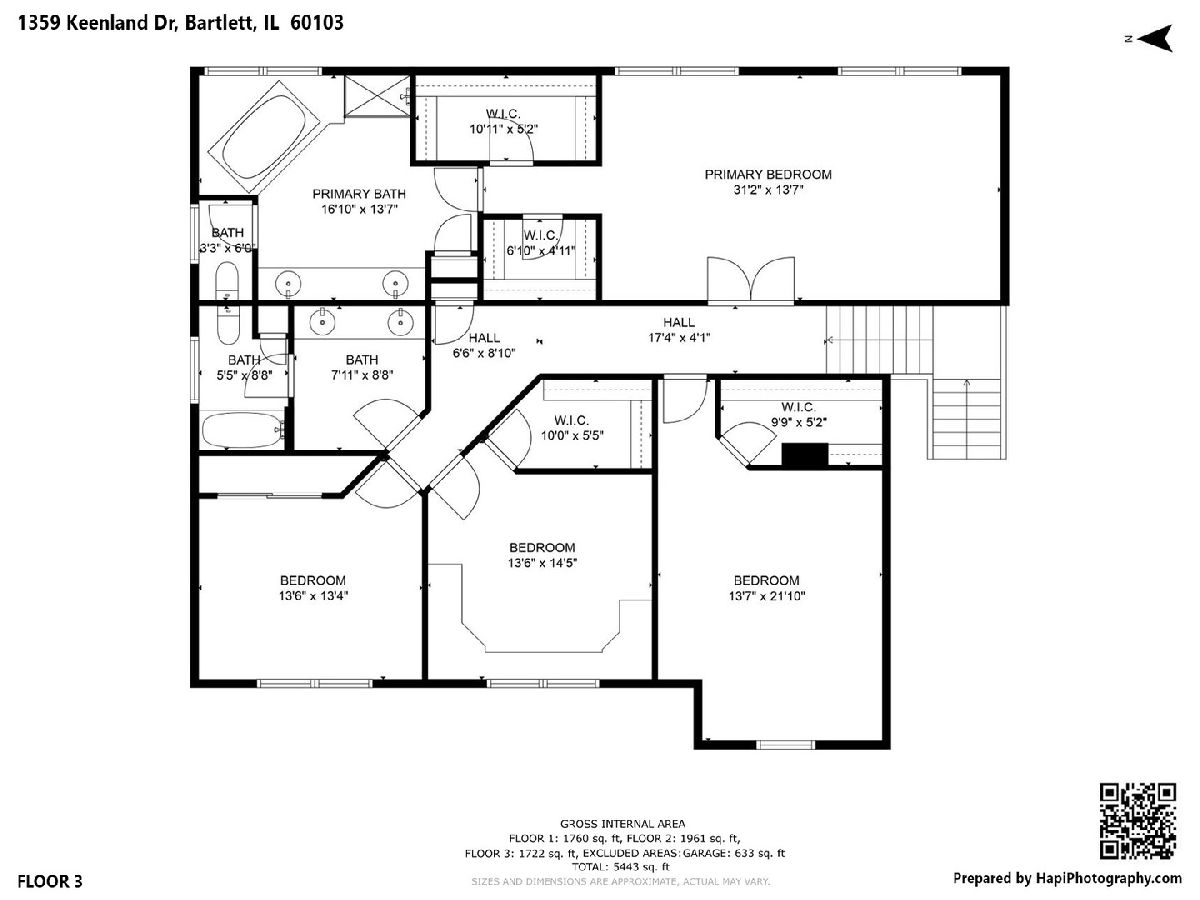
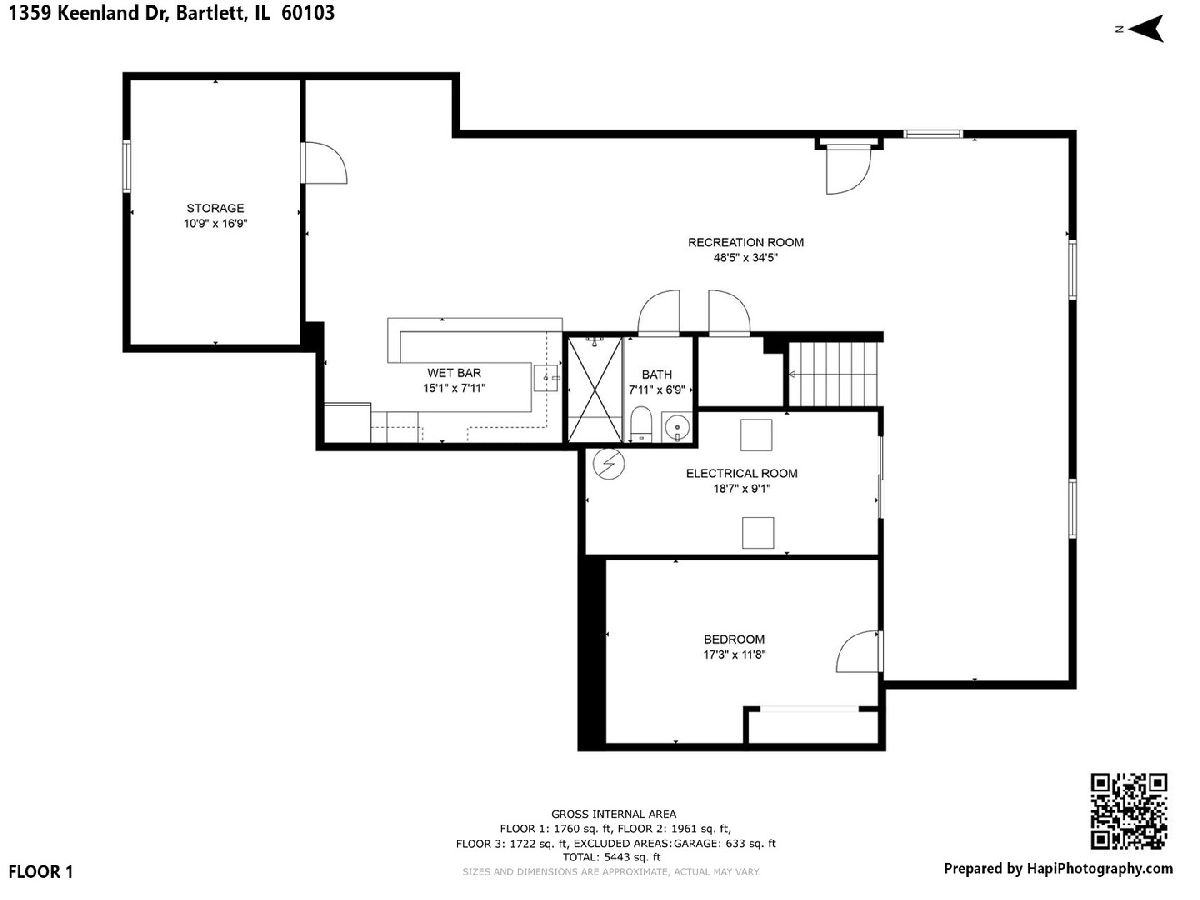
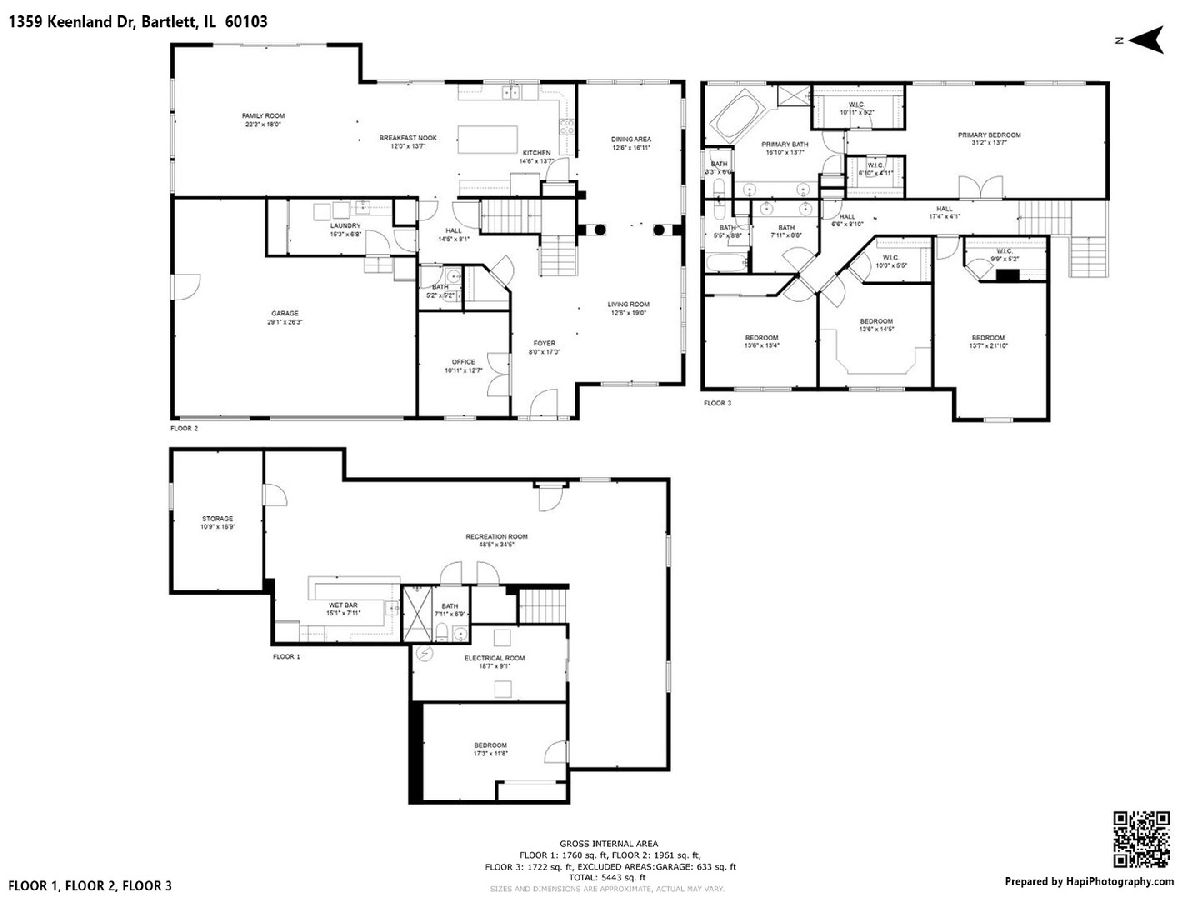
Room Specifics
Total Bedrooms: 5
Bedrooms Above Ground: 4
Bedrooms Below Ground: 1
Dimensions: —
Floor Type: —
Dimensions: —
Floor Type: —
Dimensions: —
Floor Type: —
Dimensions: —
Floor Type: —
Full Bathrooms: 4
Bathroom Amenities: Double Sink,Soaking Tub
Bathroom in Basement: 1
Rooms: —
Basement Description: Finished,Egress Window,Rec/Family Area,Storage Space
Other Specifics
| 3 | |
| — | |
| Concrete | |
| — | |
| — | |
| 154X179X86X165 | |
| Unfinished | |
| — | |
| — | |
| — | |
| Not in DB | |
| — | |
| — | |
| — | |
| — |
Tax History
| Year | Property Taxes |
|---|---|
| 2023 | $14,569 |
Contact Agent
Nearby Similar Homes
Nearby Sold Comparables
Contact Agent
Listing Provided By
RE/MAX Suburban






