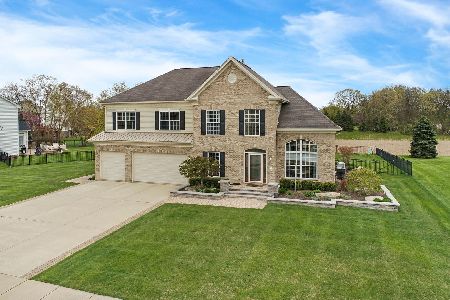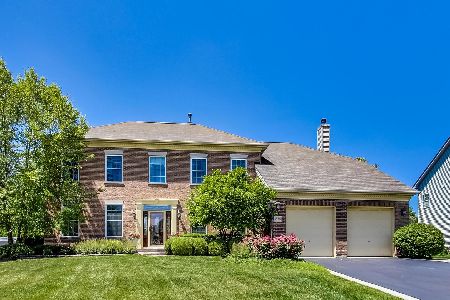1361 Keenland Drive, Bartlett, Illinois 60103
$520,000
|
Sold
|
|
| Status: | Closed |
| Sqft: | 3,663 |
| Cost/Sqft: | $143 |
| Beds: | 4 |
| Baths: | 4 |
| Year Built: | 1999 |
| Property Taxes: | $13,467 |
| Days On Market: | 2501 |
| Lot Size: | 0,48 |
Description
Luxurious listing in a beautiful quiet neighborhood! This stunning 5 bed/3.1 bath home has it all! Hardwood floors throughout the 1st floor, stunning kitchen with high end appliances, white cabinetry, and granite counter tops make hosting very easy. Beautiful columns lead you into the family room with soaring ceilings and a fireplace. Separate dining room with gorgeous chandelier leads into living room and grand foyer. Study off the foyer will make you want to work! Make your way upstairs to a very large master bedroom and beautiful bath with separate shower and large bath. 3 more spacious beds and a full bath will finished the second floor. Make your way down the back staircase into the basement which has an additional large bedroom and full bath. Enjoy movie night with the family on a media screen and projector! Great bar/rec room make easy entertaining! Step outside on paver brick patio overlooking the yard and nature preserve with plenty of wildlife. Start your next chapter today!
Property Specifics
| Single Family | |
| — | |
| — | |
| 1999 | |
| — | |
| — | |
| No | |
| 0.48 |
| — | |
| Ridings East | |
| 0 / Not Applicable | |
| — | |
| — | |
| — | |
| 10315430 | |
| 0115110016 |
Nearby Schools
| NAME: | DISTRICT: | DISTANCE: | |
|---|---|---|---|
|
Grade School
Hawk Hollow Elementary School |
46 | — | |
|
Middle School
East View Middle School |
46 | Not in DB | |
|
High School
Bartlett High School |
46 | Not in DB | |
Property History
| DATE: | EVENT: | PRICE: | SOURCE: |
|---|---|---|---|
| 30 Aug, 2010 | Sold | $445,000 | MRED MLS |
| 4 Aug, 2010 | Under contract | $499,800 | MRED MLS |
| — | Last price change | $550,000 | MRED MLS |
| 14 May, 2010 | Listed for sale | $550,000 | MRED MLS |
| 12 Jun, 2019 | Sold | $520,000 | MRED MLS |
| 28 Apr, 2019 | Under contract | $525,000 | MRED MLS |
| 21 Mar, 2019 | Listed for sale | $525,000 | MRED MLS |
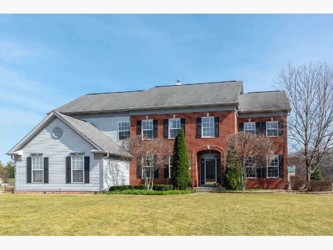
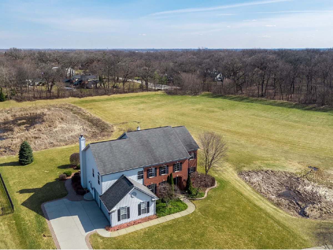
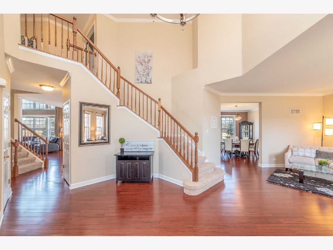
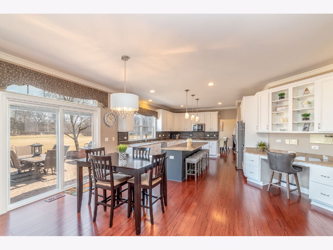
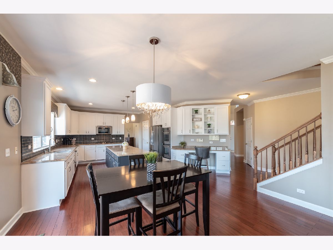
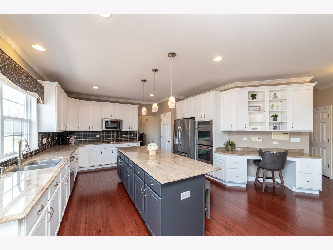
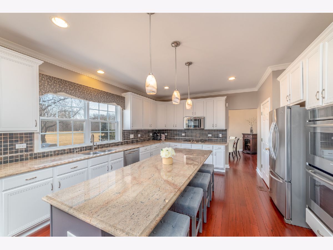
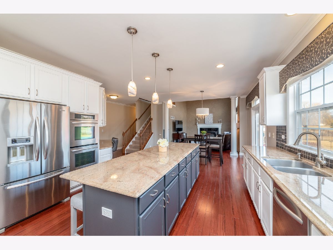
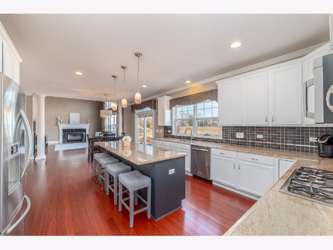
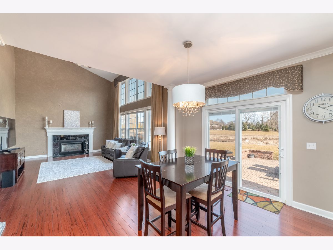
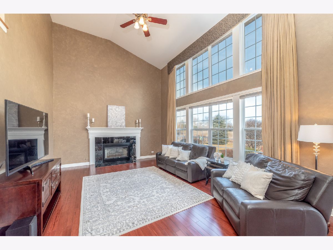
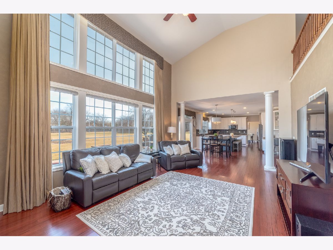
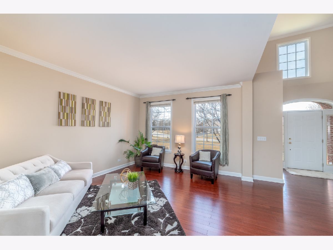
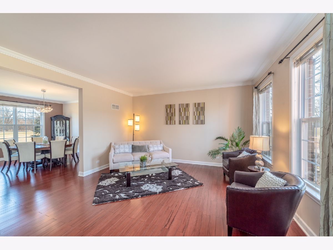
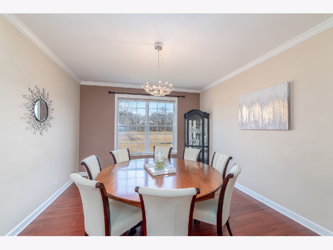
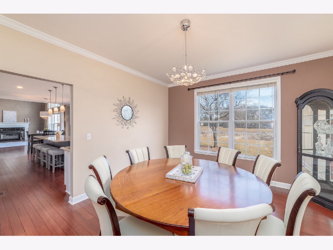
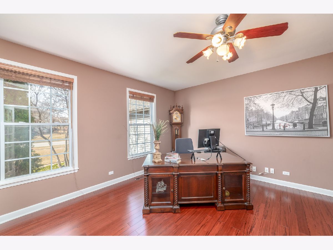
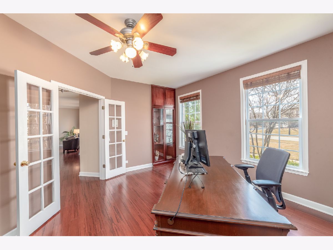
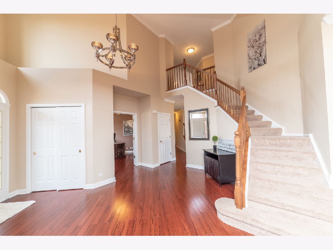
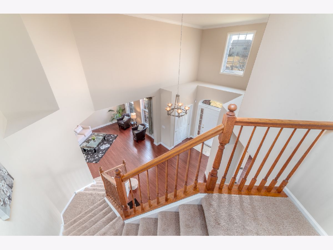
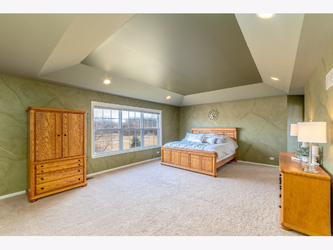
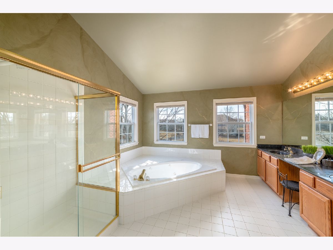
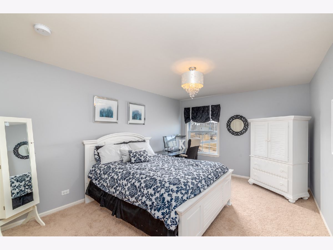
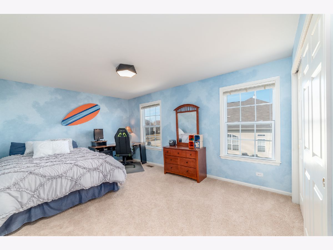
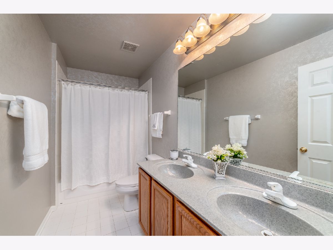
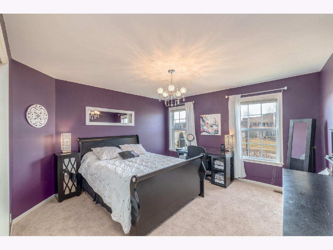
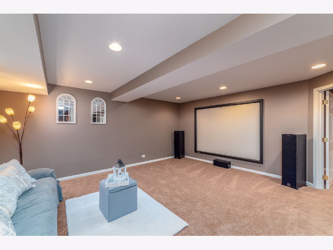
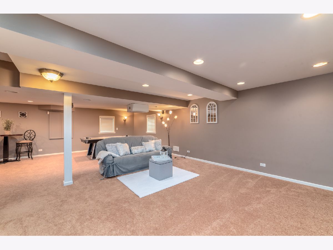
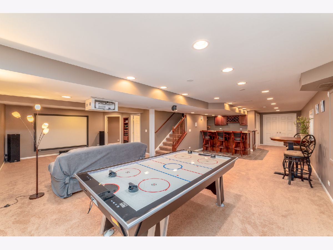
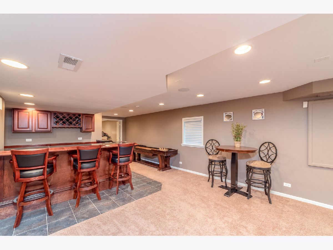
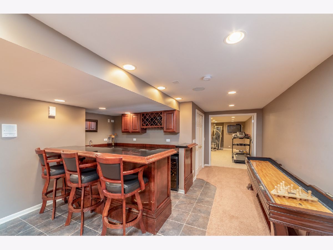
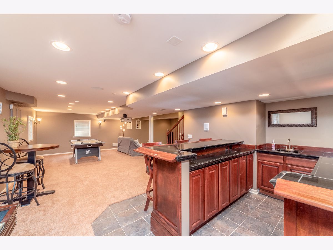
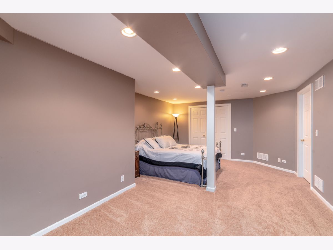

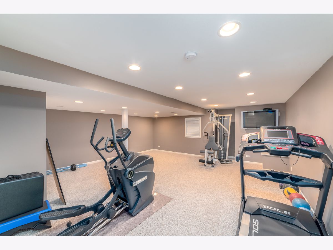

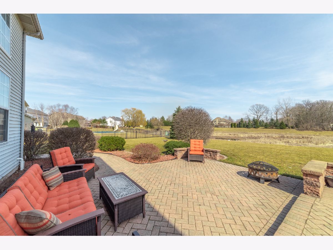
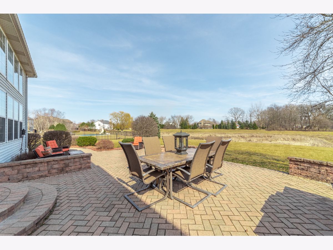
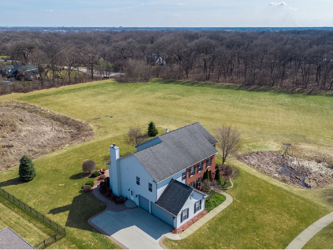
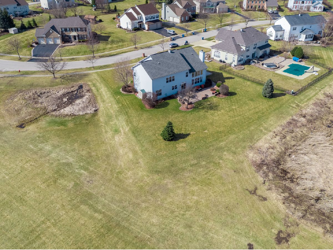
Room Specifics
Total Bedrooms: 6
Bedrooms Above Ground: 4
Bedrooms Below Ground: 2
Dimensions: —
Floor Type: —
Dimensions: —
Floor Type: —
Dimensions: —
Floor Type: —
Dimensions: —
Floor Type: —
Dimensions: —
Floor Type: —
Full Bathrooms: 4
Bathroom Amenities: Whirlpool,Separate Shower,Double Sink
Bathroom in Basement: 1
Rooms: —
Basement Description: —
Other Specifics
| 3 | |
| — | |
| — | |
| — | |
| — | |
| 43X53X165X81X75X171 | |
| Unfinished | |
| — | |
| — | |
| — | |
| Not in DB | |
| — | |
| — | |
| — | |
| — |
Tax History
| Year | Property Taxes |
|---|---|
| 2010 | $12,546 |
| 2019 | $13,467 |
Contact Agent
Nearby Similar Homes
Nearby Sold Comparables
Contact Agent
Listing Provided By
Keller Williams Success Realty






