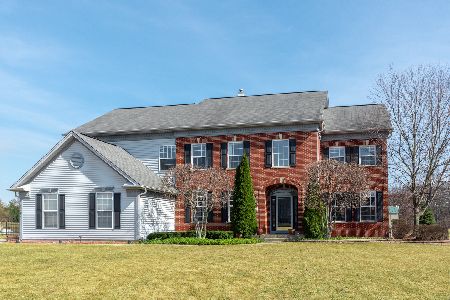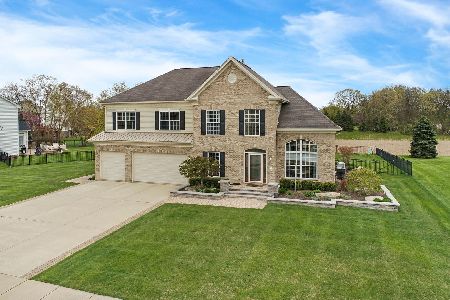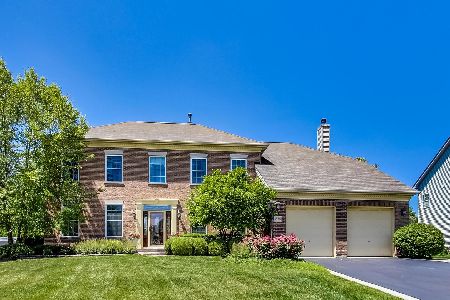1361 Keenland Drive, Bartlett, Illinois 60103
$445,000
|
Sold
|
|
| Status: | Closed |
| Sqft: | 0 |
| Cost/Sqft: | — |
| Beds: | 5 |
| Baths: | 4 |
| Year Built: | 1999 |
| Property Taxes: | $12,546 |
| Days On Market: | 5735 |
| Lot Size: | 0,75 |
Description
Private location! Stunning home top to bottom! Backs to pond and woods, sides to park! Custom decorating, Ceramic foyer w/dual staircase. Kitchen w/cherrywood cabinets & huge island. 2 story family room w/fireplace. Unbelievable basement with full bath shared with large bedroom and media room, wet bar, excercise room and large storage area. Wonderfully large bedrooms. Paver patio with built-in gas grill. STUNNING!!!!
Property Specifics
| Single Family | |
| — | |
| Contemporary | |
| 1999 | |
| Full | |
| — | |
| No | |
| 0.75 |
| Du Page | |
| Ridings East | |
| 0 / Not Applicable | |
| None | |
| Public | |
| Public Sewer | |
| 07528595 | |
| 0115110016 |
Nearby Schools
| NAME: | DISTRICT: | DISTANCE: | |
|---|---|---|---|
|
Grade School
Hawk Hollow Elementary School |
46 | — | |
|
Middle School
East View Middle School |
46 | Not in DB | |
|
High School
Bartlett High School |
46 | Not in DB | |
Property History
| DATE: | EVENT: | PRICE: | SOURCE: |
|---|---|---|---|
| 30 Aug, 2010 | Sold | $445,000 | MRED MLS |
| 4 Aug, 2010 | Under contract | $499,800 | MRED MLS |
| — | Last price change | $550,000 | MRED MLS |
| 14 May, 2010 | Listed for sale | $550,000 | MRED MLS |
| 12 Jun, 2019 | Sold | $520,000 | MRED MLS |
| 28 Apr, 2019 | Under contract | $525,000 | MRED MLS |
| 21 Mar, 2019 | Listed for sale | $525,000 | MRED MLS |
Room Specifics
Total Bedrooms: 5
Bedrooms Above Ground: 5
Bedrooms Below Ground: 0
Dimensions: —
Floor Type: Carpet
Dimensions: —
Floor Type: Carpet
Dimensions: —
Floor Type: Carpet
Dimensions: —
Floor Type: —
Full Bathrooms: 4
Bathroom Amenities: Whirlpool,Separate Shower,Double Sink
Bathroom in Basement: 1
Rooms: Bedroom 5,Breakfast Room,Den,Exercise Room,Media Room,Recreation Room,Sitting Room,Utility Room-1st Floor
Basement Description: Finished
Other Specifics
| 3 | |
| Concrete Perimeter | |
| Asphalt | |
| Patio | |
| Forest Preserve Adjacent,Park Adjacent,Pond(s) | |
| 190 X 112 | |
| Unfinished | |
| Full | |
| Vaulted/Cathedral Ceilings, Bar-Wet, In-Law Arrangement | |
| Range, Microwave, Dishwasher, Refrigerator, Disposal | |
| Not in DB | |
| Sidewalks, Street Lights, Street Paved | |
| — | |
| — | |
| Gas Log |
Tax History
| Year | Property Taxes |
|---|---|
| 2010 | $12,546 |
| 2019 | $13,467 |
Contact Agent
Nearby Similar Homes
Nearby Sold Comparables
Contact Agent
Listing Provided By
RE/MAX Central Inc.










