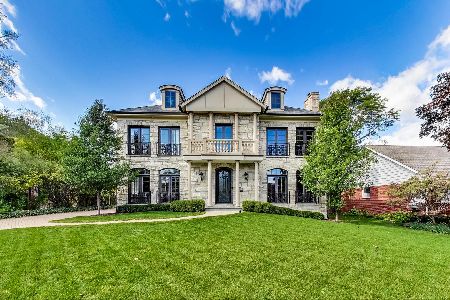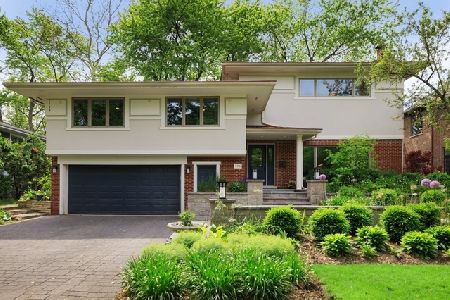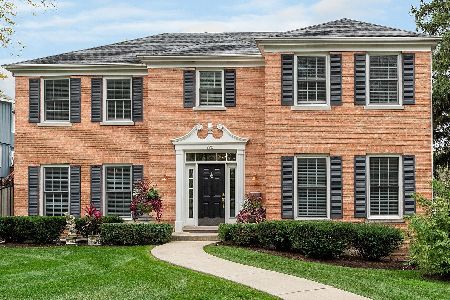142 Stough Street, Hinsdale, Illinois 60521
$1,572,000
|
Sold
|
|
| Status: | Closed |
| Sqft: | 7,843 |
| Cost/Sqft: | $204 |
| Beds: | 6 |
| Baths: | 9 |
| Year Built: | 2007 |
| Property Taxes: | $15,802 |
| Days On Market: | 1419 |
| Lot Size: | 0,39 |
Description
Welcome home! The castle of your dream. The photo does not justify THE BEAUTY of this home. Must Come in person to experience this fabulous mansion vibe. 12. feet extra tall ceiling. The entrance is just Dramatic!!! Glamorous chandeliers! Built-in surround sound throughout the house. Stunning chef kitchen with Thermador appliances. New landscaping. Truly custom-built one-of-a-kind home in the area seats on half-acre. Wide and circular driveway. Came with 2 full-size kitchens one formal and one modern and casual. In the spacious finished basement, you can have a vision of your own. Don't you miss the mid-century luxury modern when everything just turns grey and minimalism? Well, you can have both in the home!
Property Specifics
| Single Family | |
| — | |
| — | |
| 2007 | |
| — | |
| — | |
| No | |
| 0.39 |
| Du Page | |
| — | |
| 0 / Not Applicable | |
| — | |
| — | |
| — | |
| 11333775 | |
| 0902411006 |
Nearby Schools
| NAME: | DISTRICT: | DISTANCE: | |
|---|---|---|---|
|
Grade School
Monroe Elementary School |
181 | — | |
|
Middle School
Clarendon Hills Middle School |
181 | Not in DB | |
|
High School
Hinsdale Central High School |
86 | Not in DB | |
Property History
| DATE: | EVENT: | PRICE: | SOURCE: |
|---|---|---|---|
| 2 May, 2018 | Sold | $892,500 | MRED MLS |
| 20 Apr, 2018 | Under contract | $0 | MRED MLS |
| — | Last price change | $1,600,900 | MRED MLS |
| 9 Dec, 2017 | Listed for sale | $1,849,900 | MRED MLS |
| 20 Feb, 2019 | Sold | $505,000 | MRED MLS |
| 4 Feb, 2019 | Under contract | $575,000 | MRED MLS |
| 17 Jan, 2019 | Listed for sale | $575,000 | MRED MLS |
| 25 Apr, 2022 | Sold | $1,572,000 | MRED MLS |
| 1 Mar, 2022 | Under contract | $1,599,000 | MRED MLS |
| 26 Feb, 2022 | Listed for sale | $1,599,000 | MRED MLS |
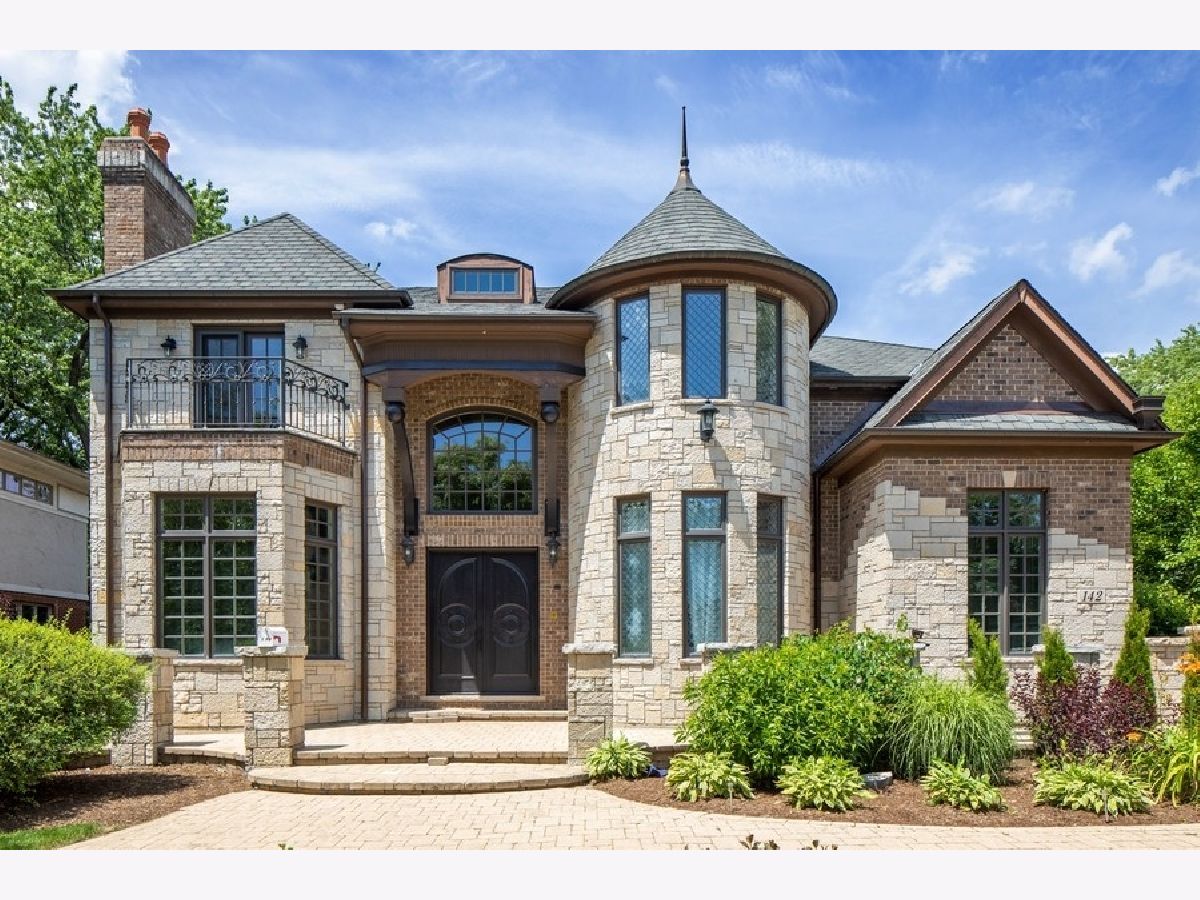
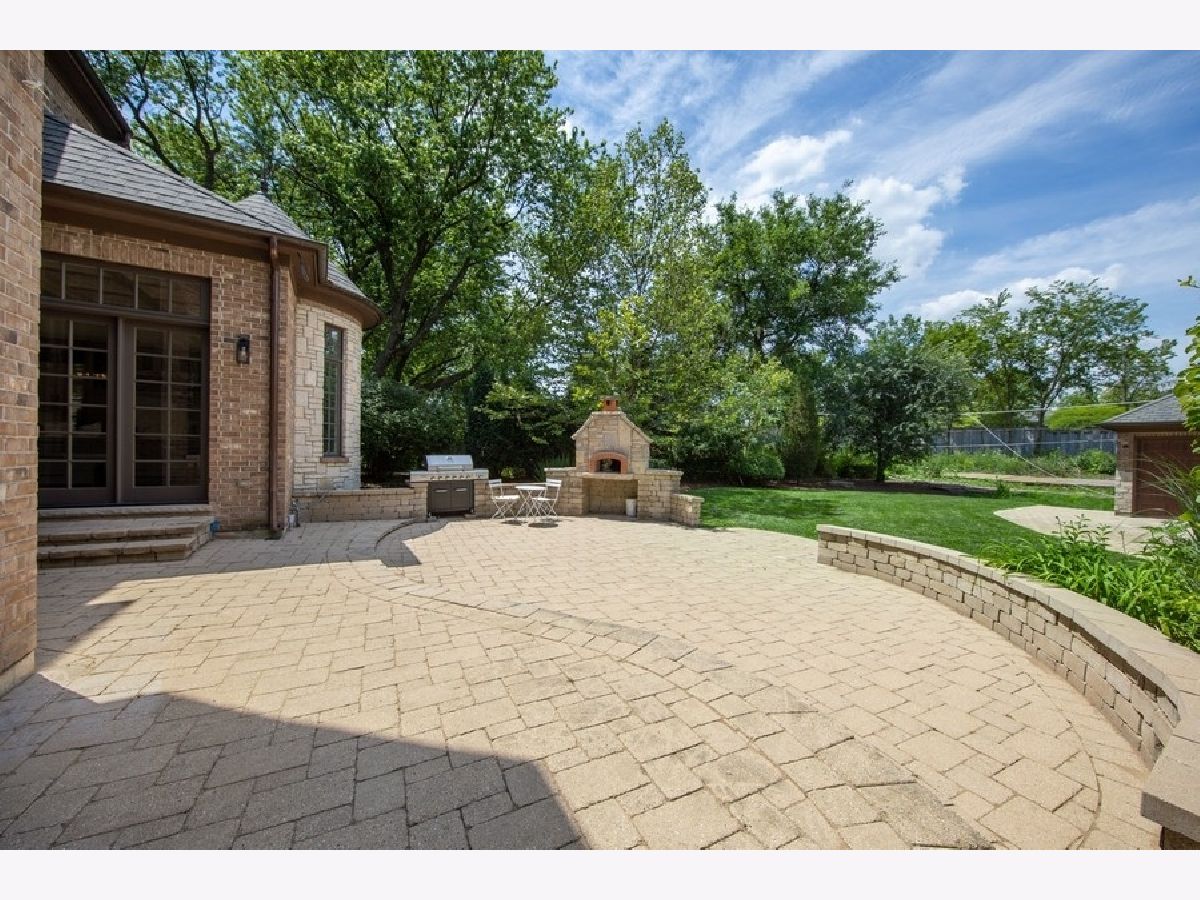
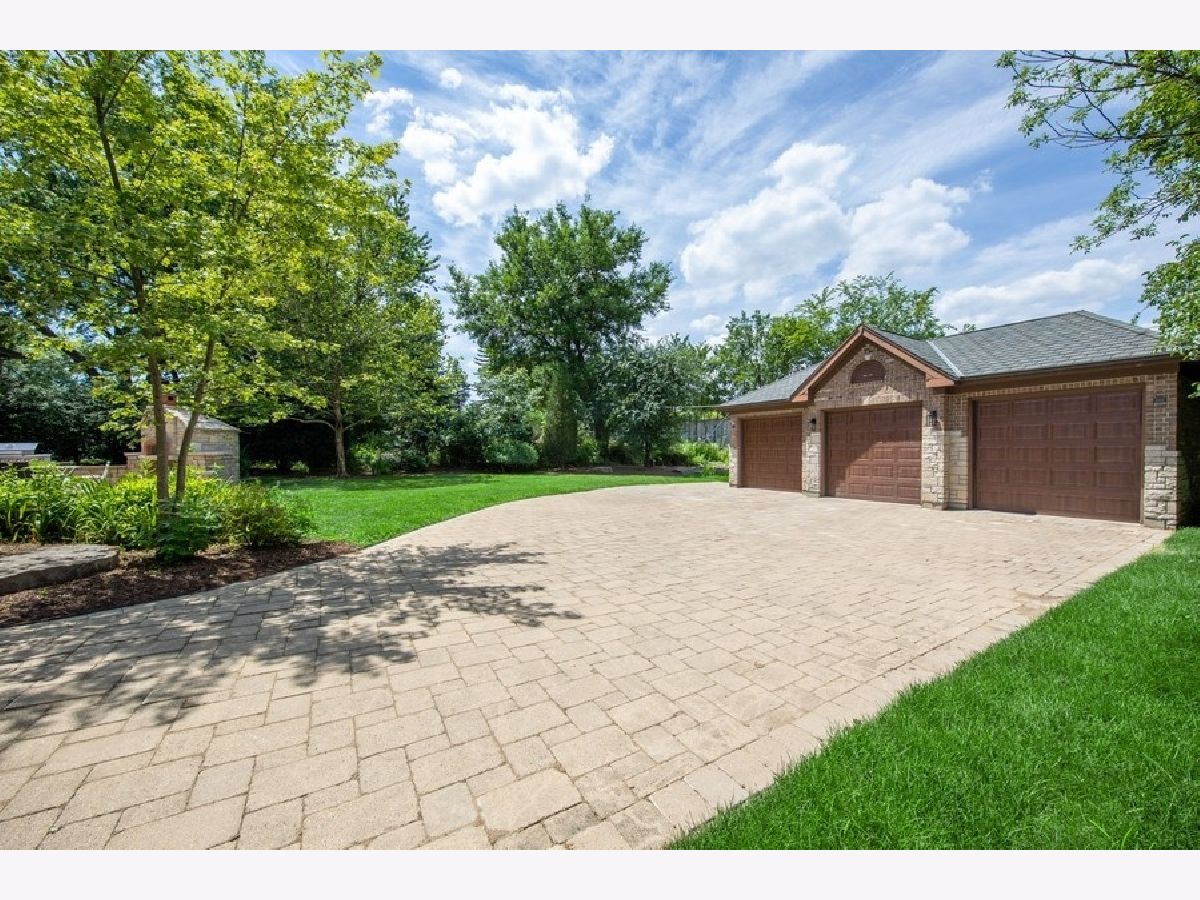
Room Specifics
Total Bedrooms: 6
Bedrooms Above Ground: 6
Bedrooms Below Ground: 0
Dimensions: —
Floor Type: —
Dimensions: —
Floor Type: —
Dimensions: —
Floor Type: —
Dimensions: —
Floor Type: —
Dimensions: —
Floor Type: —
Full Bathrooms: 9
Bathroom Amenities: Separate Shower,Double Sink
Bathroom in Basement: 1
Rooms: —
Basement Description: Finished
Other Specifics
| 3 | |
| — | |
| Brick,Concrete,Circular | |
| — | |
| — | |
| 80 X 220 | |
| — | |
| — | |
| — | |
| — | |
| Not in DB | |
| — | |
| — | |
| — | |
| — |
Tax History
| Year | Property Taxes |
|---|---|
| 2018 | $23,208 |
| 2019 | $9,857 |
| 2022 | $15,802 |
Contact Agent
Nearby Similar Homes
Nearby Sold Comparables
Contact Agent
Listing Provided By
Realty ONE Group Leaders








