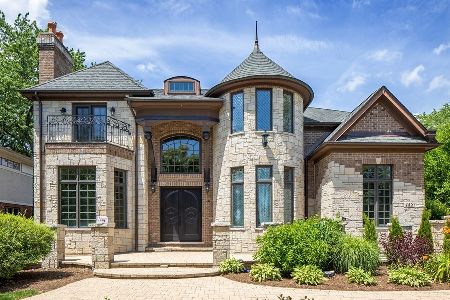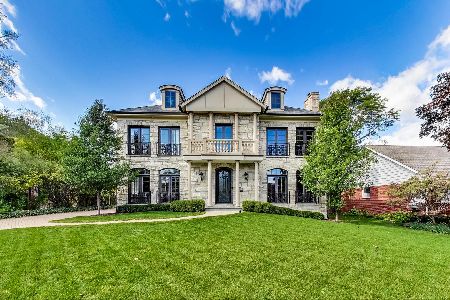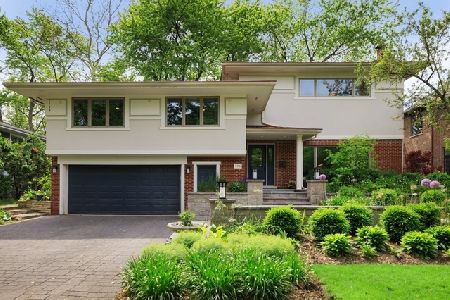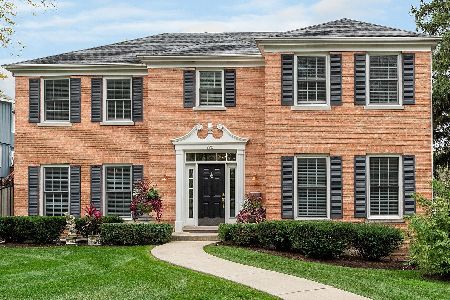142 Stough Street, Hinsdale, Illinois 60521
$505,000
|
Sold
|
|
| Status: | Closed |
| Sqft: | 3,000 |
| Cost/Sqft: | $192 |
| Beds: | 4 |
| Baths: | 3 |
| Year Built: | 1977 |
| Property Taxes: | $9,857 |
| Days On Market: | 2555 |
| Lot Size: | 0,34 |
Description
Solid 4 bedroom 2.1 bath home on an fantastic 70 ft by 213 ft lot. Open flow between kitchen, eating area, and family room provide for today's lifestyle, yet does not sacrifice a traditional living room and formal dining room. Upstairs features walk-in closets, en-suite and hall baths, and 4 large bedroom sizes so no one has to sacrifice. First floor laundry room. Large dry, full, unfinished basement can be tailored to be exactly what your family needs long term. New roof in 2016. Across the street from Stough Park where you can enjoy the sports field, playground, tennis courts and full size basketball court. No better place to meet your new neighbors. The short walk to West Hinsdale trainstop almost guarantees you won't miss your train. Lions Park Pool and Hinsdale Public Pool are both walking distance. Award winning Monroe Elementary, award winning Clarendon Hills Middle and nationally ranked Hinsdale Central HS districts! Incredible price per sq ft for Hinsdale! Sold as-is.
Property Specifics
| Single Family | |
| — | |
| Traditional | |
| 1977 | |
| Full | |
| — | |
| No | |
| 0.34 |
| Du Page | |
| — | |
| 0 / Not Applicable | |
| None | |
| Lake Michigan,Public | |
| Public Sewer | |
| 10251297 | |
| 0911215004 |
Nearby Schools
| NAME: | DISTRICT: | DISTANCE: | |
|---|---|---|---|
|
Grade School
Monroe Elementary School |
181 | — | |
|
Middle School
Clarendon Hills Middle School |
181 | Not in DB | |
|
High School
Hinsdale Central High School |
86 | Not in DB | |
Property History
| DATE: | EVENT: | PRICE: | SOURCE: |
|---|---|---|---|
| 2 May, 2018 | Sold | $892,500 | MRED MLS |
| 20 Apr, 2018 | Under contract | $0 | MRED MLS |
| — | Last price change | $1,600,900 | MRED MLS |
| 9 Dec, 2017 | Listed for sale | $1,849,900 | MRED MLS |
| 20 Feb, 2019 | Sold | $505,000 | MRED MLS |
| 4 Feb, 2019 | Under contract | $575,000 | MRED MLS |
| 17 Jan, 2019 | Listed for sale | $575,000 | MRED MLS |
| 25 Apr, 2022 | Sold | $1,572,000 | MRED MLS |
| 1 Mar, 2022 | Under contract | $1,599,000 | MRED MLS |
| 26 Feb, 2022 | Listed for sale | $1,599,000 | MRED MLS |
Room Specifics
Total Bedrooms: 4
Bedrooms Above Ground: 4
Bedrooms Below Ground: 0
Dimensions: —
Floor Type: Hardwood
Dimensions: —
Floor Type: Hardwood
Dimensions: —
Floor Type: Hardwood
Full Bathrooms: 3
Bathroom Amenities: Separate Shower,Soaking Tub
Bathroom in Basement: 0
Rooms: Eating Area,Foyer
Basement Description: Unfinished
Other Specifics
| 2 | |
| Concrete Perimeter | |
| Asphalt | |
| Patio | |
| Fenced Yard,Park Adjacent,Wooded | |
| 70 X 212 | |
| — | |
| Full | |
| Hardwood Floors, First Floor Laundry, Walk-In Closet(s) | |
| Range, Microwave, Dishwasher, Refrigerator, Washer, Dryer, Disposal | |
| Not in DB | |
| Pool, Tennis Courts | |
| — | |
| — | |
| Wood Burning |
Tax History
| Year | Property Taxes |
|---|---|
| 2018 | $23,208 |
| 2019 | $9,857 |
| 2022 | $15,802 |
Contact Agent
Nearby Similar Homes
Nearby Sold Comparables
Contact Agent
Listing Provided By
Baird & Warner Real Estate













