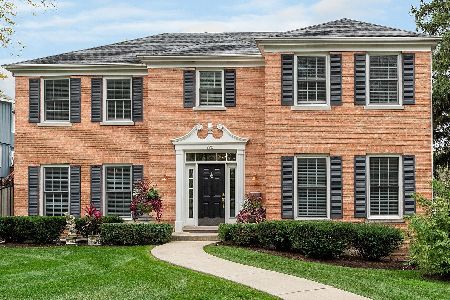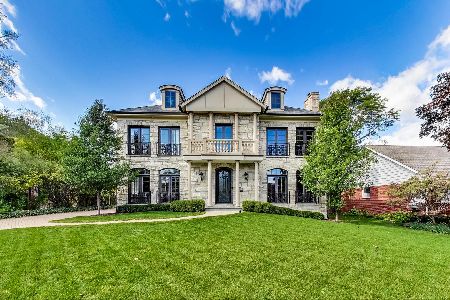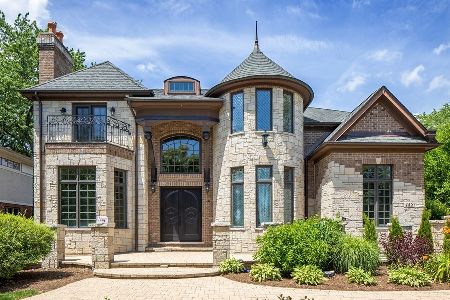220 Quincy Street, Hinsdale, Illinois 60521
$820,000
|
Sold
|
|
| Status: | Closed |
| Sqft: | 3,656 |
| Cost/Sqft: | $246 |
| Beds: | 5 |
| Baths: | 5 |
| Year Built: | 2004 |
| Property Taxes: | $15,336 |
| Days On Market: | 3888 |
| Lot Size: | 0,30 |
Description
Wonderful family home, great layout - come see for yourself! First floor includes living, dining, family room, den, kitchen, and mudroom, all hardwoods. Second floor boasts five bedrooms, large master suite plus private en suite as well. Pull down staircase for access to attic storage. Daylight finished lower level including steam shower. Large storage area with built in shelving. Five full baths and three car attached garage. Ideally located in Madison/St. Isaacs - easy access to Hinsdale Middle School, Hinsdale Central High School, pool, town. Traditional red brick, lovely landscaping. A real delight
Property Specifics
| Single Family | |
| — | |
| Colonial | |
| 2004 | |
| Full | |
| — | |
| No | |
| 0.3 |
| Du Page | |
| — | |
| 0 / Not Applicable | |
| None | |
| Lake Michigan | |
| Public Sewer, Sewer-Storm | |
| 08934379 | |
| 0911220006 |
Nearby Schools
| NAME: | DISTRICT: | DISTANCE: | |
|---|---|---|---|
|
Grade School
Madison Elementary School |
181 | — | |
|
Middle School
Hinsdale Middle School |
181 | Not in DB | |
|
High School
Hinsdale Central High School |
86 | Not in DB | |
Property History
| DATE: | EVENT: | PRICE: | SOURCE: |
|---|---|---|---|
| 10 May, 2016 | Sold | $820,000 | MRED MLS |
| 15 Jan, 2016 | Under contract | $899,000 | MRED MLS |
| — | Last price change | $935,000 | MRED MLS |
| 26 May, 2015 | Listed for sale | $1,117,000 | MRED MLS |
| 6 Apr, 2021 | Sold | $1,170,000 | MRED MLS |
| 14 Feb, 2021 | Under contract | $1,199,900 | MRED MLS |
| — | Last price change | $1,248,900 | MRED MLS |
| 22 Oct, 2020 | Listed for sale | $1,275,000 | MRED MLS |
| 30 Apr, 2021 | Sold | $702,000 | MRED MLS |
| 31 Mar, 2021 | Under contract | $699,900 | MRED MLS |
| 31 Mar, 2021 | Listed for sale | $699,900 | MRED MLS |
Room Specifics
Total Bedrooms: 5
Bedrooms Above Ground: 5
Bedrooms Below Ground: 0
Dimensions: —
Floor Type: Carpet
Dimensions: —
Floor Type: Carpet
Dimensions: —
Floor Type: Carpet
Dimensions: —
Floor Type: —
Full Bathrooms: 5
Bathroom Amenities: Whirlpool,Steam Shower,Double Sink
Bathroom in Basement: 1
Rooms: Bedroom 5,Den,Deck,Foyer,Mud Room,Recreation Room,Walk In Closet
Basement Description: Finished
Other Specifics
| 3 | |
| Concrete Perimeter | |
| Asphalt | |
| Deck, Storms/Screens | |
| Corner Lot | |
| 100 X 130 | |
| Unfinished | |
| Full | |
| Vaulted/Cathedral Ceilings, Hardwood Floors, First Floor Bedroom, First Floor Laundry, First Floor Full Bath | |
| Double Oven, Microwave, Dishwasher, Refrigerator, Washer, Dryer, Disposal | |
| Not in DB | |
| Sidewalks, Street Lights, Street Paved | |
| — | |
| — | |
| Gas Log |
Tax History
| Year | Property Taxes |
|---|---|
| 2016 | $15,336 |
| 2021 | $17,111 |
| 2021 | $10,853 |
Contact Agent
Nearby Similar Homes
Nearby Sold Comparables
Contact Agent
Listing Provided By
Berkshire Hathaway HomeServices KoenigRubloff












