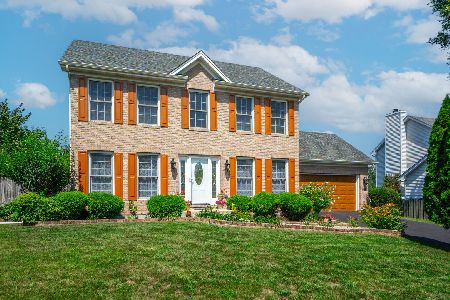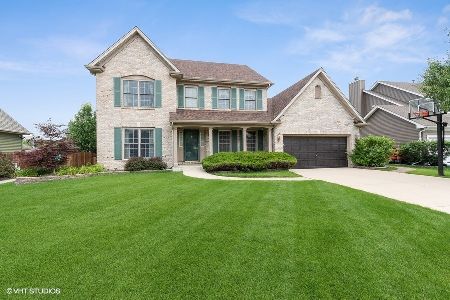1378 Prairie Court, West Chicago, Illinois 60185
$310,000
|
Sold
|
|
| Status: | Closed |
| Sqft: | 2,679 |
| Cost/Sqft: | $119 |
| Beds: | 4 |
| Baths: | 3 |
| Year Built: | 1998 |
| Property Taxes: | $10,500 |
| Days On Market: | 2945 |
| Lot Size: | 0,30 |
Description
This lovel sits on a large lot and backs to the Prairie Path! The inviting 2-story foyer leads you into the neutral and bright dining and living rooms. Convenient 1st floor den and laundry room. The large eat-in kitchen offers an island, granite counters, hardwood floors and all appliances. The impressive family room has a vaulted ceiling, a warm brick fireplace, and a large bay window. The spacious master suite offers a luxurious bath. Plus there is also a finished basement with roughed - in plumbing for a bath. Relax in the large backyard with a brick patio! This is near WCGS, Wheaton Academy as well!
Property Specifics
| Single Family | |
| — | |
| Colonial | |
| 1998 | |
| Partial,English | |
| — | |
| No | |
| 0.3 |
| Du Page | |
| Prairie Meadows | |
| 200 / Annual | |
| Insurance | |
| Public | |
| Public Sewer | |
| 09825871 | |
| 0134111013 |
Nearby Schools
| NAME: | DISTRICT: | DISTANCE: | |
|---|---|---|---|
|
Grade School
Wegner Elementary School |
33 | — | |
|
Middle School
Leman Middle School |
33 | Not in DB | |
|
High School
Community High School |
94 | Not in DB | |
Property History
| DATE: | EVENT: | PRICE: | SOURCE: |
|---|---|---|---|
| 30 Apr, 2010 | Sold | $340,000 | MRED MLS |
| 23 Mar, 2010 | Under contract | $368,000 | MRED MLS |
| 15 Mar, 2010 | Listed for sale | $368,000 | MRED MLS |
| 16 Feb, 2018 | Sold | $310,000 | MRED MLS |
| 11 Jan, 2018 | Under contract | $319,900 | MRED MLS |
| 4 Jan, 2018 | Listed for sale | $319,900 | MRED MLS |
Room Specifics
Total Bedrooms: 4
Bedrooms Above Ground: 4
Bedrooms Below Ground: 0
Dimensions: —
Floor Type: Carpet
Dimensions: —
Floor Type: Carpet
Dimensions: —
Floor Type: Carpet
Full Bathrooms: 3
Bathroom Amenities: Separate Shower,Double Sink
Bathroom in Basement: 0
Rooms: Office,Recreation Room
Basement Description: Partially Finished
Other Specifics
| 2 | |
| Concrete Perimeter | |
| Asphalt | |
| Patio | |
| Landscaped | |
| 76 X 170 | |
| — | |
| Full | |
| Vaulted/Cathedral Ceilings | |
| Range, Dishwasher, Refrigerator, Washer, Dryer | |
| Not in DB | |
| Street Lights, Street Paved | |
| — | |
| — | |
| — |
Tax History
| Year | Property Taxes |
|---|---|
| 2010 | $9,818 |
| 2018 | $10,500 |
Contact Agent
Nearby Similar Homes
Nearby Sold Comparables
Contact Agent
Listing Provided By
RE/MAX Cornerstone






