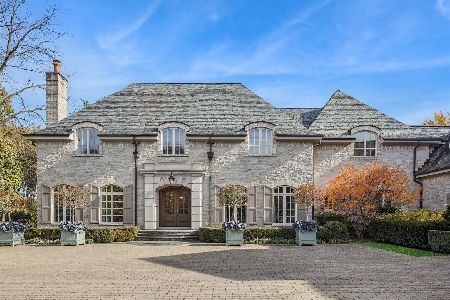1380 Hampton Course, St Charles, Illinois 60174
$640,000
|
Sold
|
|
| Status: | Closed |
| Sqft: | 3,156 |
| Cost/Sqft: | $203 |
| Beds: | 4 |
| Baths: | 4 |
| Year Built: | 1981 |
| Property Taxes: | $13,024 |
| Days On Market: | 341 |
| Lot Size: | 0,79 |
Description
Sold while processing. Welcome to 1380 Hampton Crse, a timeless Tudor-style gem in the coveted Persimmon Woods subdivision. Nestled on nearly an acre of manicured, wooded land with mature oaks, apple trees, and native landscaping, this home offers a private sanctuary in the heart of Saint Charles. Spanning 3,156 sq. ft., this 4-bedroom, 4-bathroom home seamlessly blends classic elegance with modern versatility. The spacious primary suite boasts a cozy fireplace, ensuite bathroom with a soaking tub and separate shower, and a walk-in closet with dual additional closets. The main level is designed for comfort and flexibility, featuring a stunning library with custom built-ins, a fireplace, and an adjacent flex room-ideal as an in-law suite or kitchen expansion. Additional highlights include a formal dining room, eat-in kitchen, first-floor laundry, and a mudroom leading to the 3.5-car garage. Upstairs, a dormer attic offers potential for a fifth bedroom, additional bathroom, or playroom. The full unfinished basement includes multiple rough-ins, allowing for endless customization. Outdoors, a heated three-seasons room leads to a spacious deck overlooking the serene wooded lot-perfect for morning coffee or evening relaxation. This meticulously maintained home exudes quality craftsmanship and awaits its next chapter. Located in the top-rated St. Charles school district with easy access to local amenities, trails, and parks, this property offers both tranquility and convenience. Don't miss this exceptional opportunity!
Property Specifics
| Single Family | |
| — | |
| — | |
| 1981 | |
| — | |
| — | |
| No | |
| 0.79 |
| Kane | |
| — | |
| 0 / Not Applicable | |
| — | |
| — | |
| — | |
| 12304830 | |
| 0923302009 |
Nearby Schools
| NAME: | DISTRICT: | DISTANCE: | |
|---|---|---|---|
|
Grade School
Fox Ridge Elementary School |
303 | — | |
|
Middle School
Wredling Middle School |
303 | Not in DB | |
|
High School
St Charles East High School |
303 | Not in DB | |
Property History
| DATE: | EVENT: | PRICE: | SOURCE: |
|---|---|---|---|
| 4 Apr, 2025 | Sold | $640,000 | MRED MLS |
| 28 Feb, 2025 | Under contract | $640,000 | MRED MLS |
| 17 Feb, 2025 | Listed for sale | $640,000 | MRED MLS |
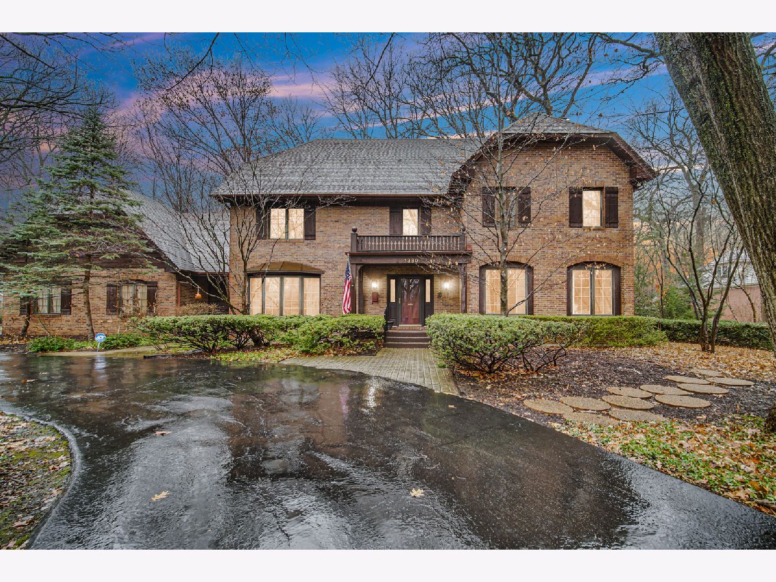
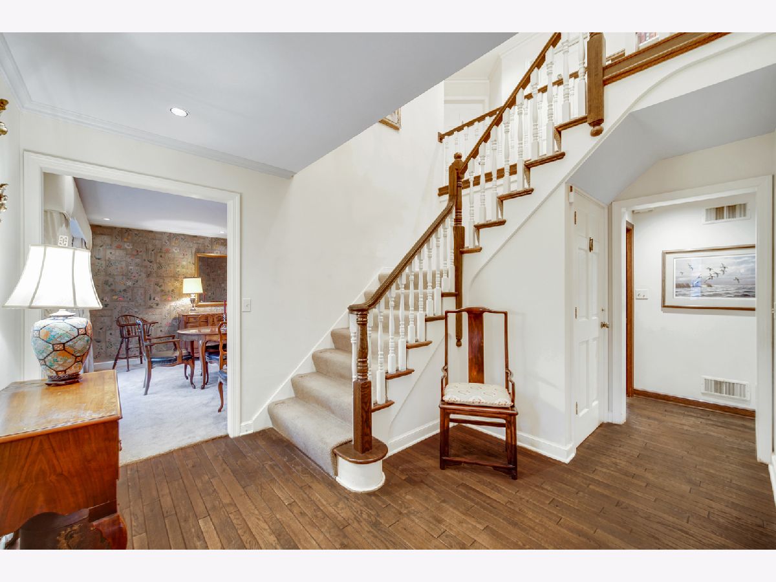












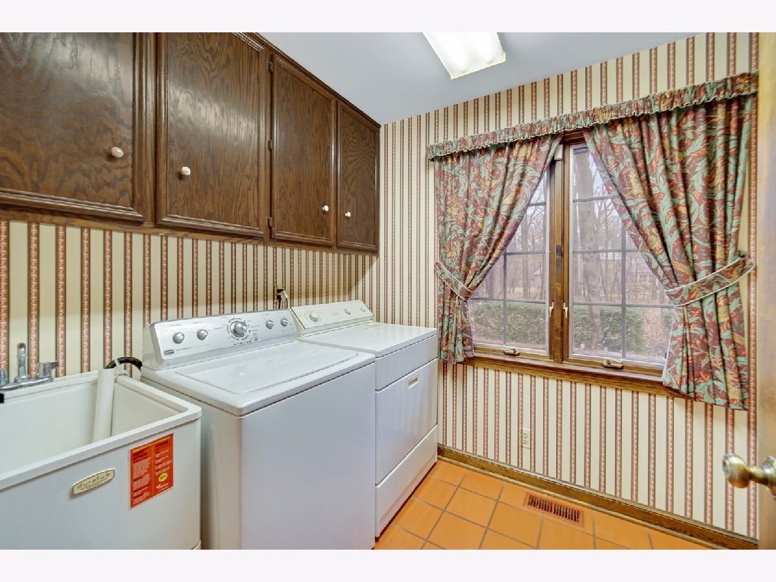


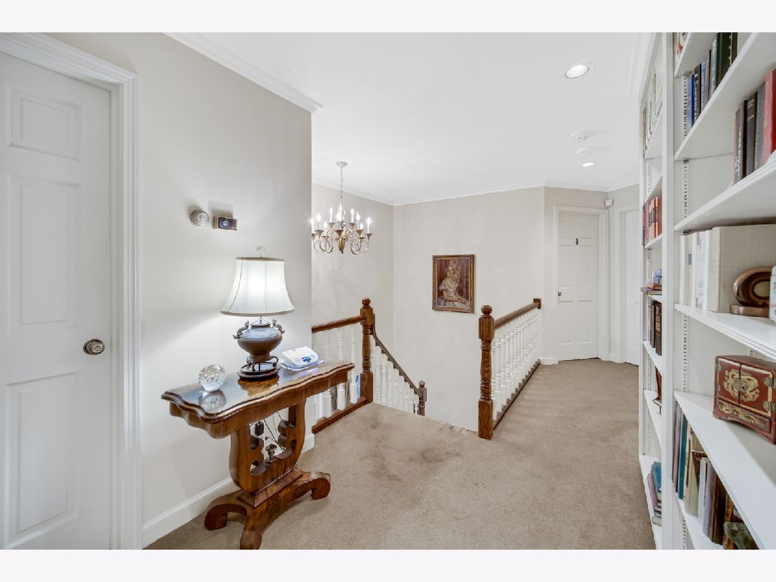


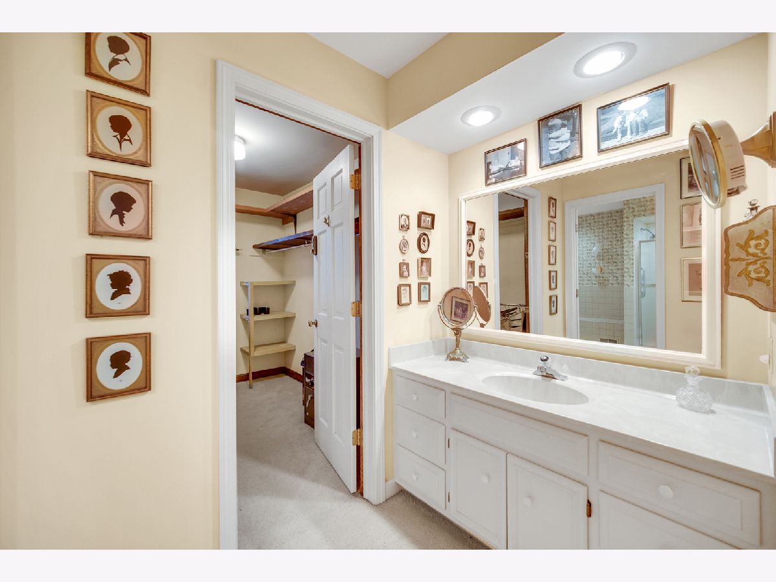
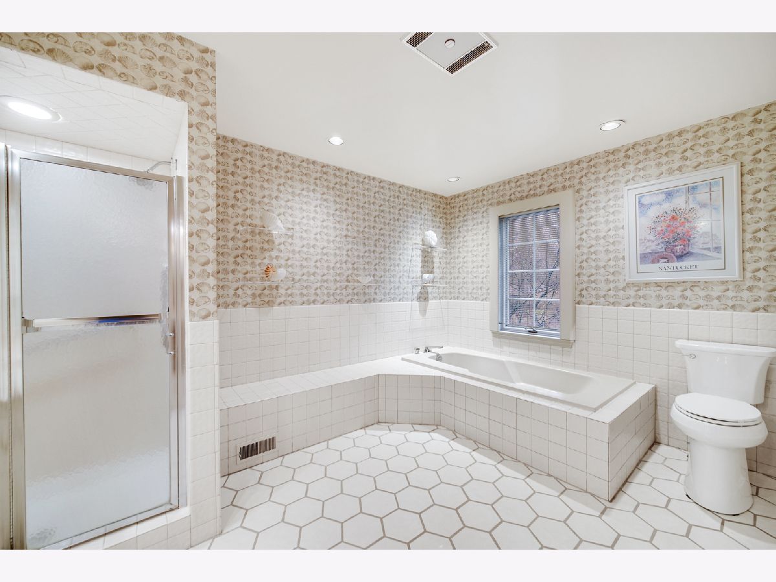

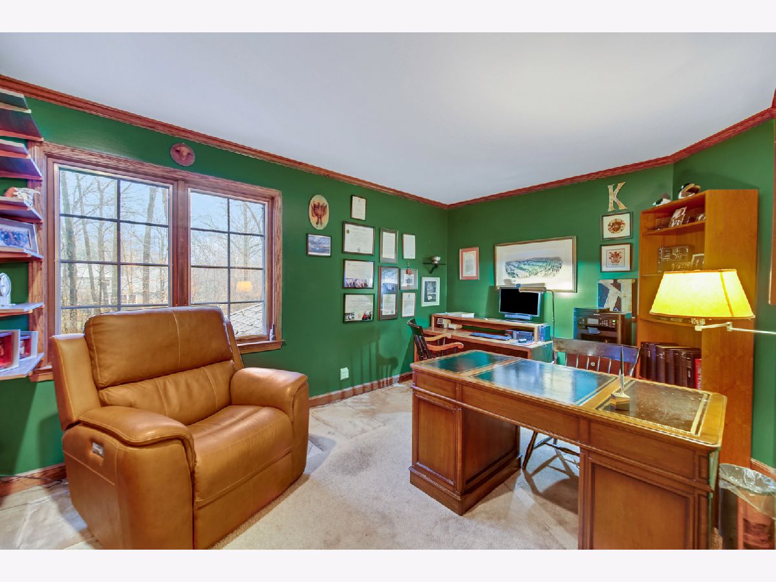

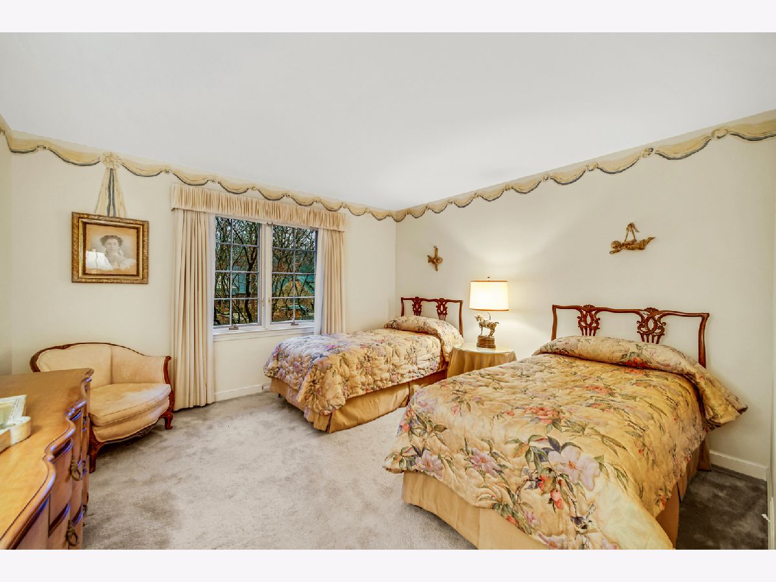









Room Specifics
Total Bedrooms: 4
Bedrooms Above Ground: 4
Bedrooms Below Ground: 0
Dimensions: —
Floor Type: —
Dimensions: —
Floor Type: —
Dimensions: —
Floor Type: —
Full Bathrooms: 4
Bathroom Amenities: Separate Shower,Double Sink
Bathroom in Basement: 0
Rooms: —
Basement Description: —
Other Specifics
| 3 | |
| — | |
| — | |
| — | |
| — | |
| 197X249X134X194 | |
| Dormer,Unfinished | |
| — | |
| — | |
| — | |
| Not in DB | |
| — | |
| — | |
| — | |
| — |
Tax History
| Year | Property Taxes |
|---|---|
| 2025 | $13,024 |
Contact Agent
Nearby Similar Homes
Nearby Sold Comparables
Contact Agent
Listing Provided By
Compass

