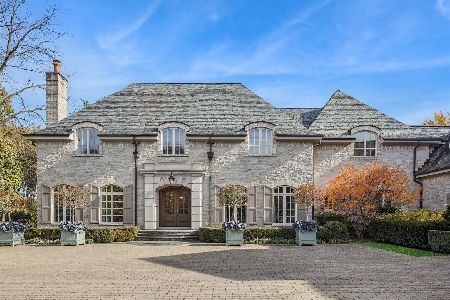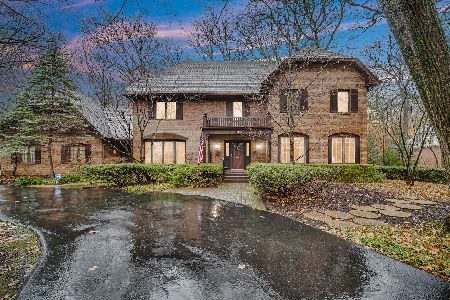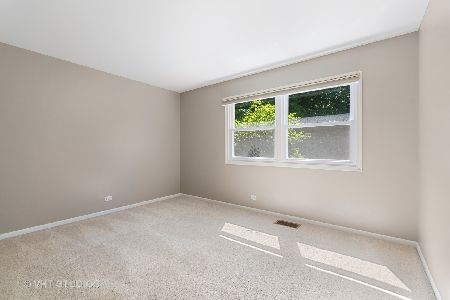1435 Hampton Course, St Charles, Illinois 60174
$523,000
|
Sold
|
|
| Status: | Closed |
| Sqft: | 3,256 |
| Cost/Sqft: | $166 |
| Beds: | 3 |
| Baths: | 3 |
| Year Built: | 1979 |
| Property Taxes: | $12,368 |
| Days On Market: | 3768 |
| Lot Size: | 0,77 |
Description
Awesome brick/stone ranch in prestigious Persimmon Woods! Great open floor plan! Extra large kitchen features center island with granite counter, sub-zero refrigerator, double oven, vaulted ceiling, an abundance of cabinet space & informal dinette which opens to your spectacular sun room offering views of your private wooded lot! Spacious family room boasts a vaulted ceiling, custom built in shelving, and an extra large masonry fireplace. Beautiful master suite offers views of your fabulous wooded lot, custom built in shelves, hardwood floors and private master bath. Master bath has been updated and offers custom cabinetry, granite counters, sunken tub, separate shower and huge walk in closet. This lovely home features large rooms, private wooded lot, solid brick/stone construction, vaulted ceilings, skylights, wainscotting, 2 fireplaces, hardwood flooring, reverse osmosis system, leaf guard gutter system and much much more!! Come see Persimmon Woods' finest!!
Property Specifics
| Single Family | |
| — | |
| Ranch | |
| 1979 | |
| Full | |
| — | |
| No | |
| 0.77 |
| Kane | |
| — | |
| 275 / Annual | |
| Other | |
| Public | |
| Public Sewer | |
| 09053455 | |
| 0923303009 |
Property History
| DATE: | EVENT: | PRICE: | SOURCE: |
|---|---|---|---|
| 8 Jan, 2016 | Sold | $523,000 | MRED MLS |
| 18 Nov, 2015 | Under contract | $540,000 | MRED MLS |
| 1 Oct, 2015 | Listed for sale | $540,000 | MRED MLS |
Room Specifics
Total Bedrooms: 3
Bedrooms Above Ground: 3
Bedrooms Below Ground: 0
Dimensions: —
Floor Type: Hardwood
Dimensions: —
Floor Type: Hardwood
Full Bathrooms: 3
Bathroom Amenities: Separate Shower,Double Sink,Soaking Tub
Bathroom in Basement: 0
Rooms: Sun Room
Basement Description: Unfinished,Crawl
Other Specifics
| 2 | |
| Concrete Perimeter | |
| Asphalt,Circular | |
| Patio | |
| Landscaped,Wooded | |
| 186X205X152X200 | |
| — | |
| Full | |
| Vaulted/Cathedral Ceilings, Skylight(s), Hardwood Floors, First Floor Bedroom, First Floor Laundry, First Floor Full Bath | |
| Double Oven, Range, Microwave, Dishwasher, Refrigerator, Washer, Dryer, Disposal | |
| Not in DB | |
| Sidewalks, Street Lights, Street Paved | |
| — | |
| — | |
| Gas Log, Gas Starter |
Tax History
| Year | Property Taxes |
|---|---|
| 2016 | $12,368 |
Contact Agent
Nearby Similar Homes
Nearby Sold Comparables
Contact Agent
Listing Provided By
Baird & Warner











