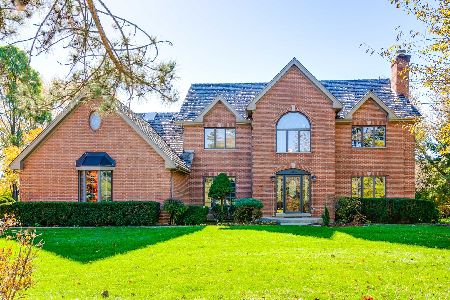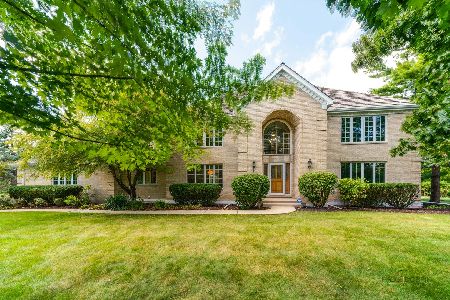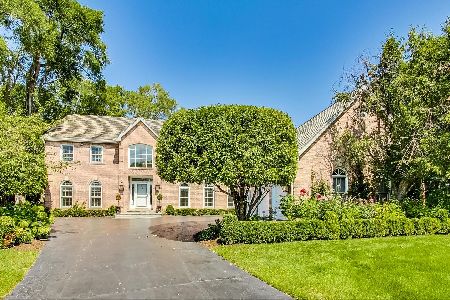1388 Gettysburg Road, Long Grove, Illinois 60047
$630,000
|
Sold
|
|
| Status: | Closed |
| Sqft: | 4,000 |
| Cost/Sqft: | $163 |
| Beds: | 4 |
| Baths: | 4 |
| Year Built: | 1995 |
| Property Taxes: | $14,272 |
| Days On Market: | 2771 |
| Lot Size: | 1,12 |
Description
Welcome to this lovely Colonial home on a spectacular lot in sought-after Bridgewater Farms of Long Grove. Beautifully updated and maintained, this home is perfect for indoor/outdoor entertaining and easy living. The lovely kitchen with white cabinets and back splash is completely open to the adjoining family room. Living room, separate dining room, and laundry are also located on the main level. Four spacious bedrooms are upstairs, including the master suite and a potential second master (plans included for this). Full, finished basement boasts recreation room, exercise room, office, 5th bedroom, and full bath. Spacious wood deck overlooks the exquisite colors and stunning landscape that define the back yard, full of perennial gardens, flowering trees, and stone lined beds. Immaculate updated home, gorgeous gardens, 3 car garage, and award-winning Stevenson high school and District 96! Easy access to highways, public transportation and shopping. This is the home of your dreams!
Property Specifics
| Single Family | |
| — | |
| — | |
| 1995 | |
| Full | |
| CUSTOM BEAUTY! | |
| No | |
| 1.12 |
| Lake | |
| Bridgewater Farms | |
| 1500 / Annual | |
| Insurance,Snow Removal,Other | |
| Private Well | |
| Public Sewer | |
| 09985209 | |
| 15303050680000 |
Nearby Schools
| NAME: | DISTRICT: | DISTANCE: | |
|---|---|---|---|
|
Grade School
Kildeer Countryside Elementary S |
96 | — | |
|
Middle School
Woodlawn Middle School |
96 | Not in DB | |
|
High School
Adlai E Stevenson High School |
125 | Not in DB | |
Property History
| DATE: | EVENT: | PRICE: | SOURCE: |
|---|---|---|---|
| 15 Aug, 2018 | Sold | $630,000 | MRED MLS |
| 28 Jun, 2018 | Under contract | $650,000 | MRED MLS |
| 23 Jun, 2018 | Listed for sale | $650,000 | MRED MLS |
Room Specifics
Total Bedrooms: 5
Bedrooms Above Ground: 4
Bedrooms Below Ground: 1
Dimensions: —
Floor Type: Carpet
Dimensions: —
Floor Type: Carpet
Dimensions: —
Floor Type: Carpet
Dimensions: —
Floor Type: —
Full Bathrooms: 4
Bathroom Amenities: Separate Shower
Bathroom in Basement: 1
Rooms: Bedroom 5,Office,Recreation Room,Exercise Room,Storage
Basement Description: Finished
Other Specifics
| 3 | |
| Concrete Perimeter | |
| Asphalt | |
| Patio, Hot Tub | |
| Irregular Lot,Landscaped | |
| 60X45X32X267X227X283 | |
| Full,Unfinished | |
| Full | |
| Bar-Wet, Hardwood Floors, First Floor Laundry | |
| Range, Microwave, Dishwasher, Refrigerator, Washer, Dryer, Stainless Steel Appliance(s) | |
| Not in DB | |
| — | |
| — | |
| — | |
| Gas Log |
Tax History
| Year | Property Taxes |
|---|---|
| 2018 | $14,272 |
Contact Agent
Nearby Similar Homes
Nearby Sold Comparables
Contact Agent
Listing Provided By
@properties








