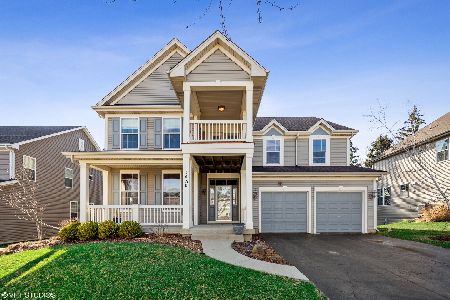1429 Walnut Drive, West Dundee, Illinois 60118
$329,000
|
Sold
|
|
| Status: | Closed |
| Sqft: | 2,646 |
| Cost/Sqft: | $127 |
| Beds: | 4 |
| Baths: | 3 |
| Year Built: | 2007 |
| Property Taxes: | $9,356 |
| Days On Market: | 2041 |
| Lot Size: | 0,25 |
Description
Gorgeous home in desirable Grand Pointe Meadows subdivision. This beautiful home has great curb appeal with a brick front and a 14' X 10' covered porch to enjoy quiet evenings. As soon as you walk in you'll feel right at home. The first floor features; hardwood floors, an elegant living room, separate dining room, huge family room with gas fireplace, laundry room and beautiful kitchen with an island, large eating area, granite counters, breakfast bar, maple cabinets, custom ceramic backsplash, stainless steel appliances and sconce lights. Master suite has trayed ceiling with can lighting, custom walk-in closet with built-ins, awesome bath with separate shower, whirlpool tub and double sinks. All bedrooms have lots of natural light large closets and ceiling fans. The full unfinished basement is waiting for your ideas to create more living space.The exterior offers, large private paver brick patio and huge professionally landscaped yard.
Property Specifics
| Single Family | |
| — | |
| Contemporary | |
| 2007 | |
| Full | |
| SARATOGA | |
| No | |
| 0.25 |
| Kane | |
| Grand Pointe Meadows | |
| 0 / Not Applicable | |
| None | |
| Public | |
| Public Sewer | |
| 10754192 | |
| 0317453011 |
Nearby Schools
| NAME: | DISTRICT: | DISTANCE: | |
|---|---|---|---|
|
Grade School
Dundee Highlands Elementary Scho |
300 | — | |
|
Middle School
Dundee Middle School |
300 | Not in DB | |
|
High School
H D Jacobs High School |
300 | Not in DB | |
Property History
| DATE: | EVENT: | PRICE: | SOURCE: |
|---|---|---|---|
| 14 Apr, 2015 | Under contract | $0 | MRED MLS |
| 24 Mar, 2015 | Listed for sale | $0 | MRED MLS |
| 16 Aug, 2018 | Under contract | $0 | MRED MLS |
| 27 Jul, 2018 | Listed for sale | $0 | MRED MLS |
| 6 Aug, 2020 | Sold | $329,000 | MRED MLS |
| 2 Jul, 2020 | Under contract | $335,900 | MRED MLS |
| 20 Jun, 2020 | Listed for sale | $335,900 | MRED MLS |
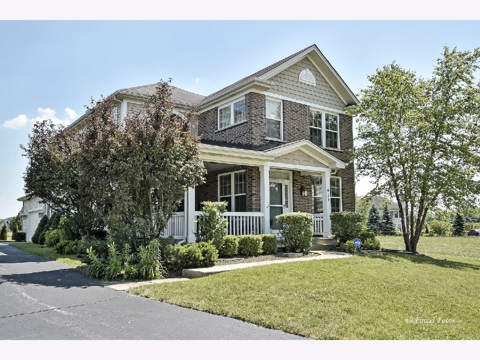
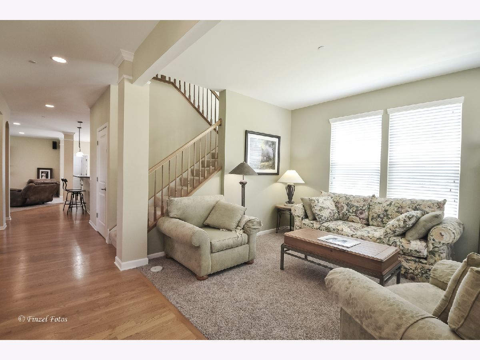
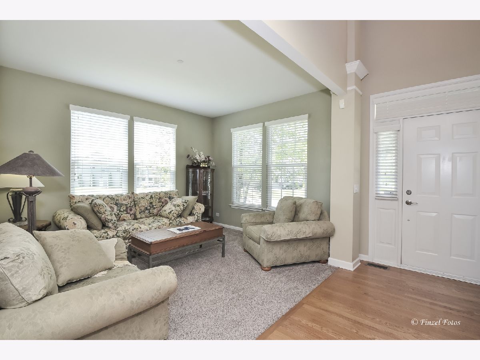
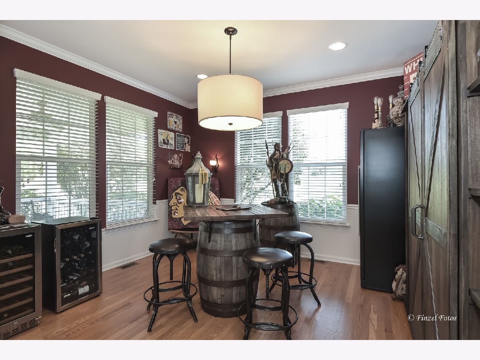
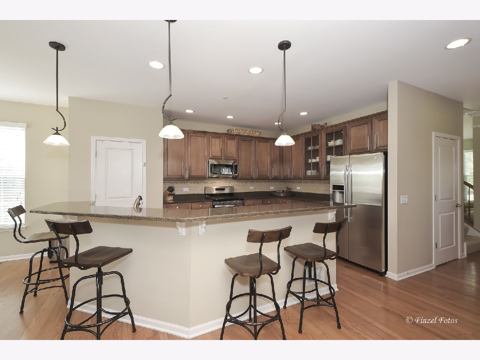
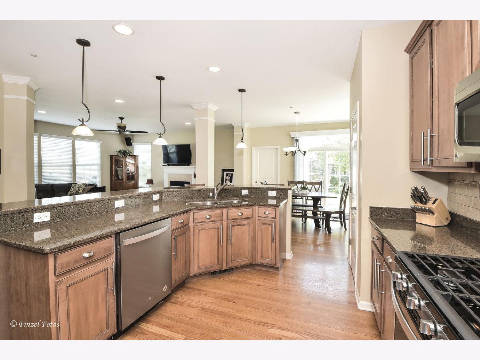
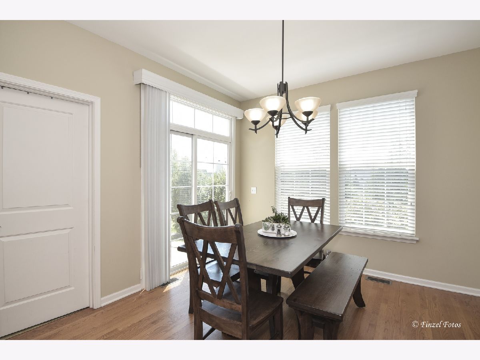
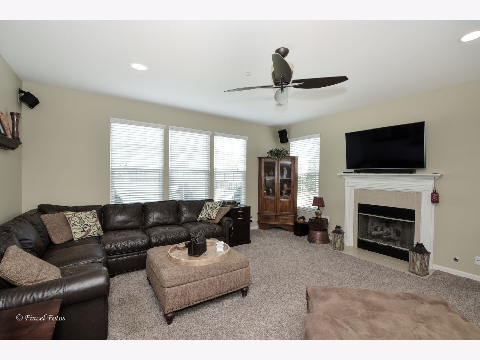
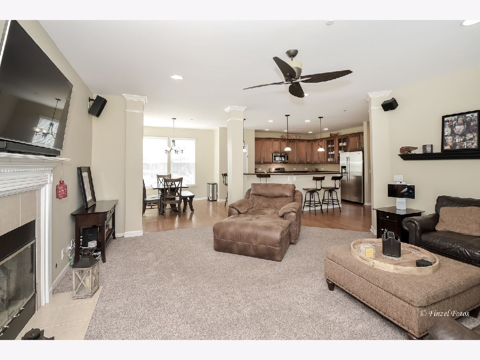
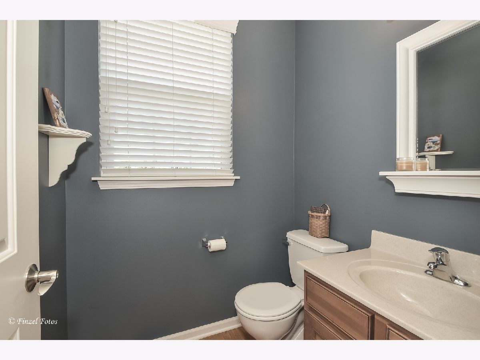
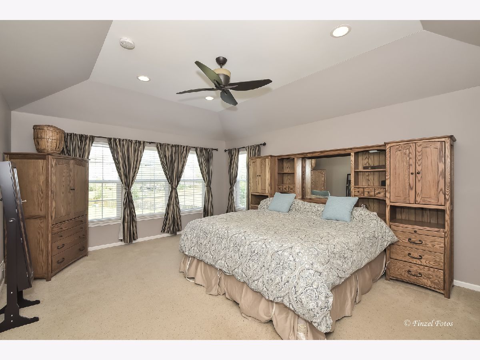
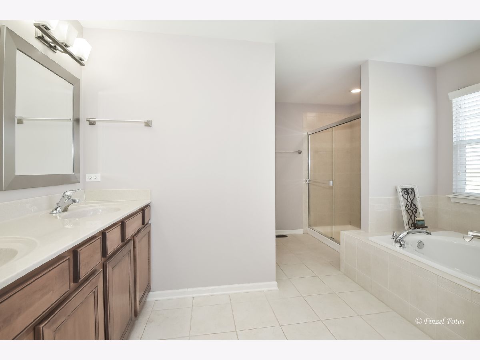
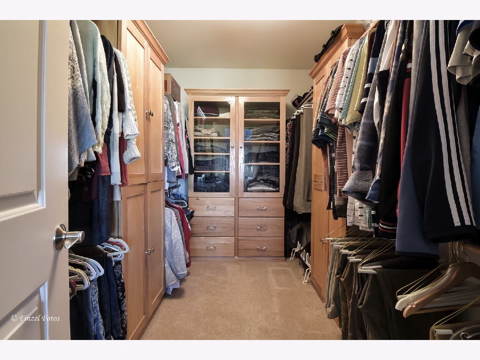
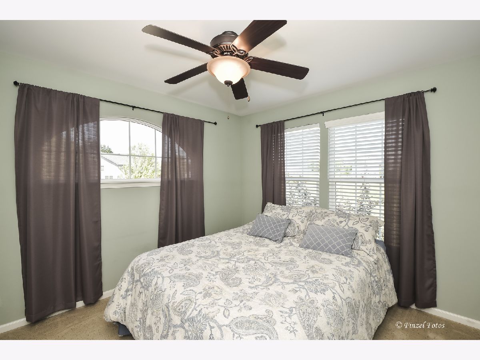
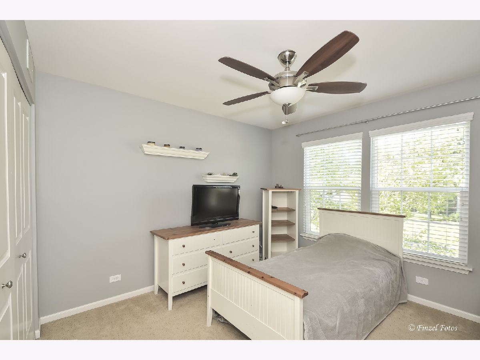
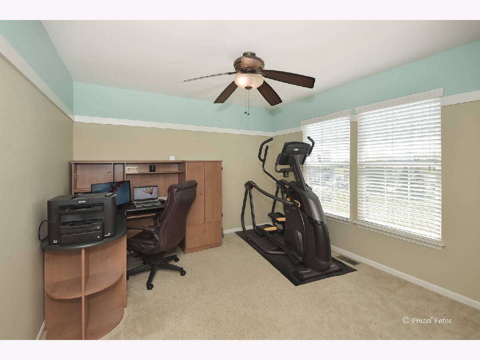
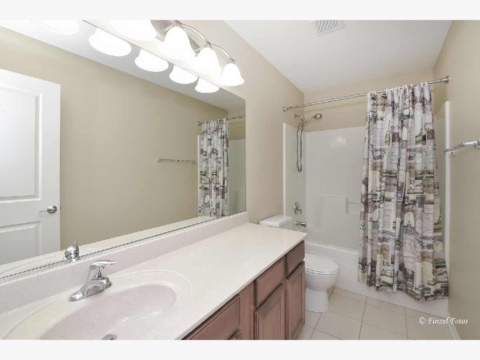
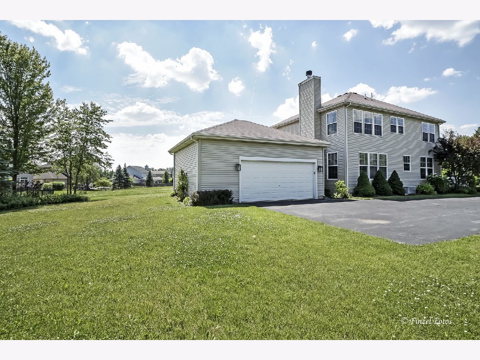
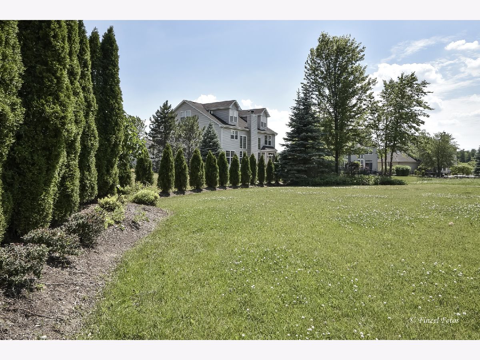
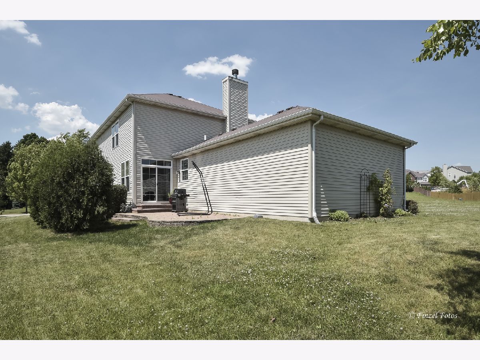
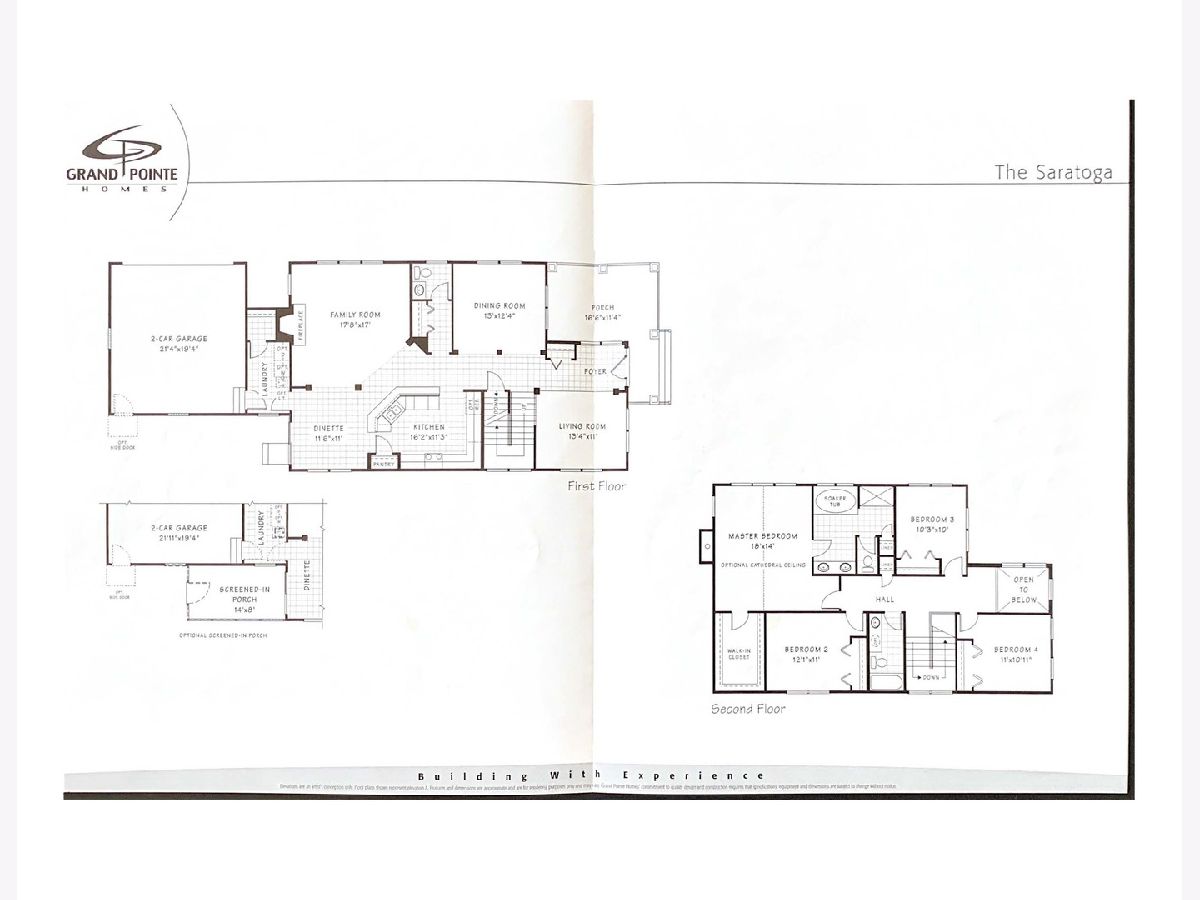
Room Specifics
Total Bedrooms: 4
Bedrooms Above Ground: 4
Bedrooms Below Ground: 0
Dimensions: —
Floor Type: Carpet
Dimensions: —
Floor Type: Carpet
Dimensions: —
Floor Type: Carpet
Full Bathrooms: 3
Bathroom Amenities: Whirlpool,Separate Shower,Double Sink
Bathroom in Basement: 0
Rooms: Eating Area,Play Room,Foyer
Basement Description: Unfinished
Other Specifics
| 2 | |
| Concrete Perimeter | |
| Asphalt | |
| Porch, Brick Paver Patio, Storms/Screens | |
| Landscaped | |
| 10890 | |
| Unfinished | |
| Full | |
| Hardwood Floors, First Floor Laundry, Walk-In Closet(s) | |
| Range, Microwave, Dishwasher, Refrigerator, Washer, Disposal, Stainless Steel Appliance(s) | |
| Not in DB | |
| Lake, Curbs, Sidewalks, Street Lights, Street Paved | |
| — | |
| — | |
| Attached Fireplace Doors/Screen, Gas Log, Gas Starter |
Tax History
| Year | Property Taxes |
|---|---|
| 2020 | $9,356 |
Contact Agent
Nearby Similar Homes
Nearby Sold Comparables
Contact Agent
Listing Provided By
Perillo Real Estate Group





