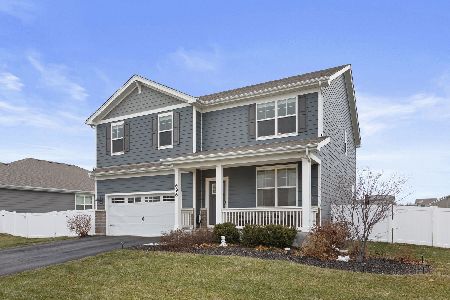13N227 Coombs Road, Elgin, Illinois 60124
$624,900
|
Sold
|
|
| Status: | Closed |
| Sqft: | 3,465 |
| Cost/Sqft: | $180 |
| Beds: | 3 |
| Baths: | 5 |
| Year Built: | 1996 |
| Property Taxes: | $12,304 |
| Days On Market: | 1737 |
| Lot Size: | 4,00 |
Description
Welcome home to 13N277 Coombs Rd. Please view our photos and video as there is truly too much to list! A very rare opportunity to own this magnificent home placed perfectly on 4+ acres with long winding road through mature trees, large pond and huge stone waterfall that truly provide an out in the country setting while remaining just minutes to all the shopping and dining that the Randall road corridor has to offer! The owners have recently spared no expense in completely re-landscaping the entire property making it picture perfect for its new owners. Make sure not to miss the other highlight of this property which is the additional finished out building affectionately referred to as "The Coop." It's perfect for an at home business, or be the coolest parents on the earth and make it an awesome hangout space for the kids! You'll know the moment you step inside that this is no ordinary home. This magnificent brick and cedar custom home was designed in a U shape making sure that it delivered breathtaking views from each and every room! The soaring ceilings and an endless supply of floor to ceiling windows bring the outside in and bathe this home in natural sunlight. The first-floor master is a show stopper with its phenomenal views, trey ceiling and custom lighting and window treatments. The attached ensuite is spa quality and provides his and her vanity areas, separate soaker tub and huge walk-in benched shower with dual multiple body spray jets. The wide open and versatile floor plan provides both formal living and dining spaces while at the same time providing open concept with its enormous 2 story family room with floor to ceiling stone fireplace that's also open to the kitchen. This makes the home perfect for entertaining or hosting the largest of family gatherings. Have a seat in the eat in portion of the kitchen and enjoy casual dining while watching the cardinals, blue jays, and other species of birds on the feeder just outside the surrounding wall of windows. The beautiful kitchen boasts custom American cherry cabinetry, a granite center island with breakfast bar seating, loads of Corian countertops perfect for extra prep space and a custom Sub Zero refrigerator and other high end appliances! Also included is beautiful pendant and recessed lighting, large pantry, dual sinks and even a coffee bar! Around the corner you will find a large mudroom, private den that could be 5th bedroom and access to the oversized 3 car garage! Head up the grand staircase to the loft area and 2 large additional guest rooms with walk in closets and shared full bath! The English basement is finished and has recently been updated including new flooring and an incredible full bath with enormous walk in shower and dual oversized rain heads! There's also a 4th bedroom, large rec-room with fireplace, wet-bar with seating and expansive laundry room. You also won't believe the massive storage and workshop areas this home provides as! Multiple outdoor entertaining and private courtyard areas! Easy access to trails for running, walking or ATV's! Heated floors, custom sound system, new furnace and A/C and so much more! Please call Co-list with any additional questions.
Property Specifics
| Single Family | |
| — | |
| Traditional | |
| 1996 | |
| Full | |
| — | |
| Yes | |
| 4 |
| Kane | |
| — | |
| 0 / Not Applicable | |
| None | |
| Private Well | |
| Septic-Private | |
| 11065184 | |
| 0606327007 |
Property History
| DATE: | EVENT: | PRICE: | SOURCE: |
|---|---|---|---|
| 4 Sep, 2018 | Sold | $520,000 | MRED MLS |
| 25 Jun, 2018 | Under contract | $529,900 | MRED MLS |
| 26 Apr, 2018 | Listed for sale | $529,900 | MRED MLS |
| 30 Jun, 2021 | Sold | $624,900 | MRED MLS |
| 27 Apr, 2021 | Under contract | $624,900 | MRED MLS |
| 24 Apr, 2021 | Listed for sale | $624,900 | MRED MLS |
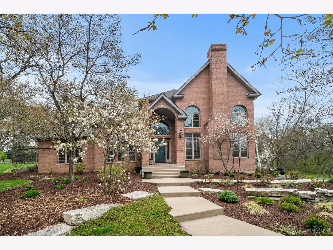
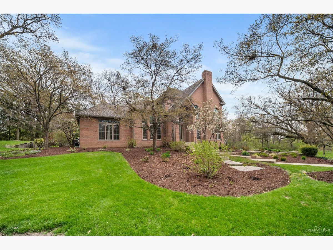
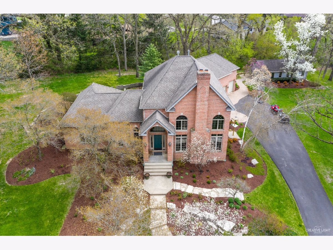
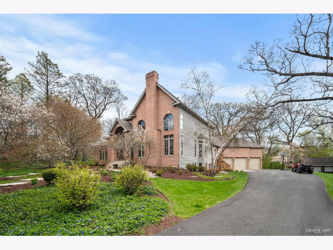
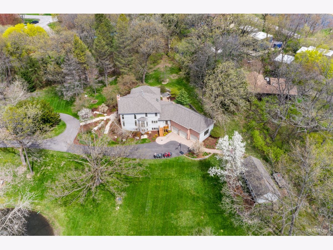
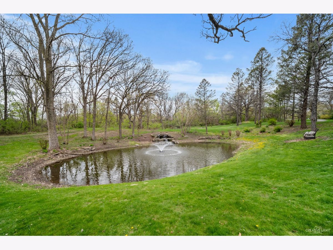
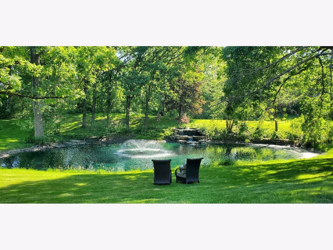
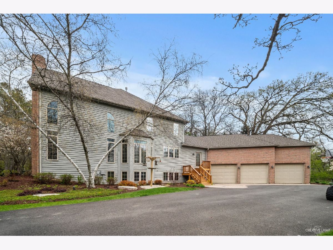
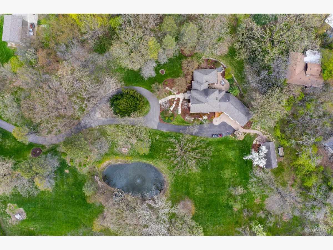
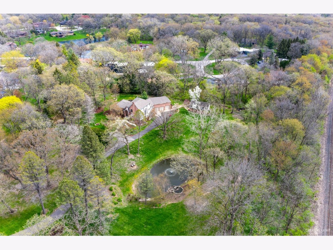
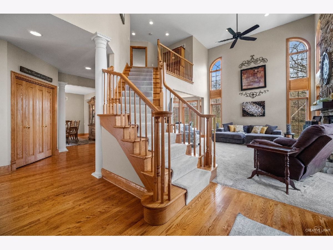
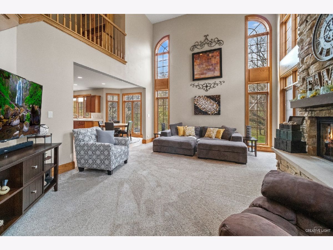
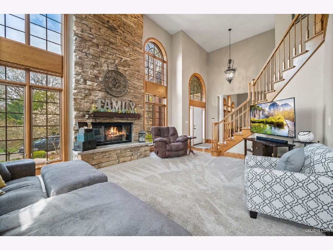
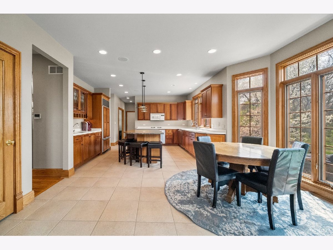
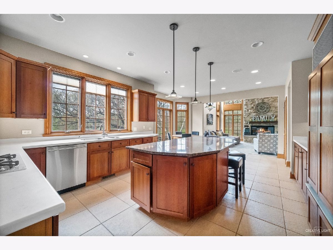
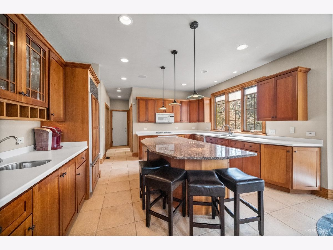
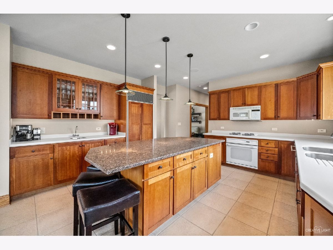
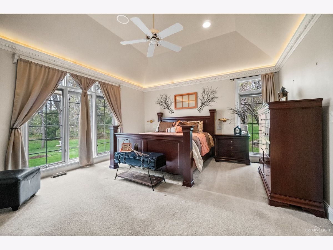
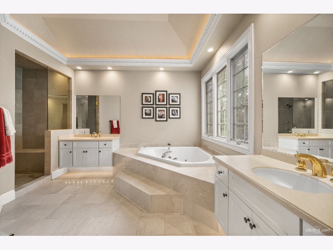
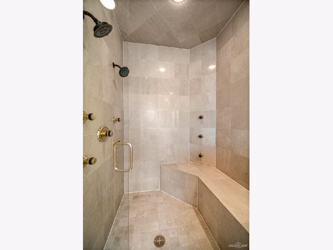
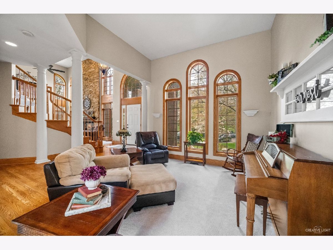
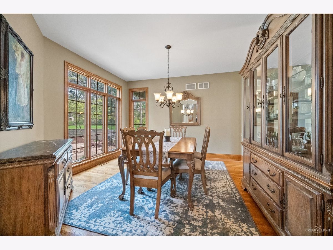
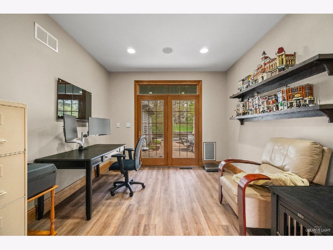
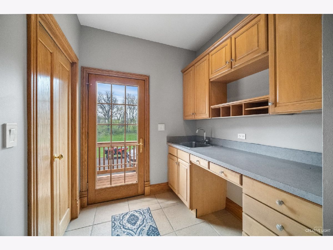
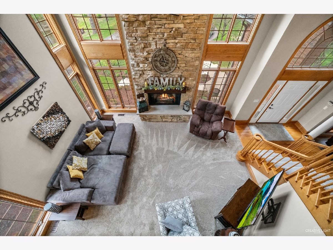
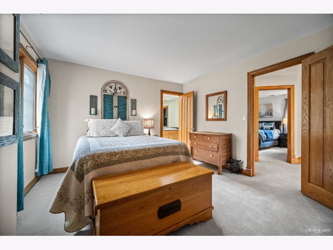
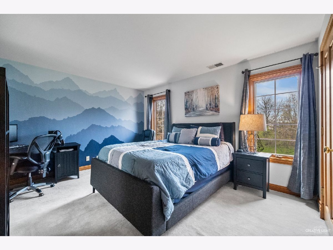
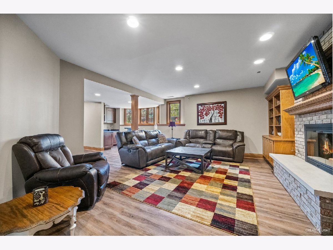
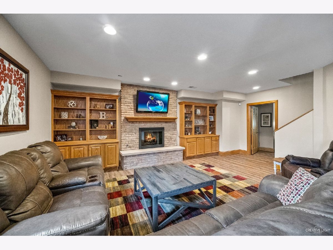
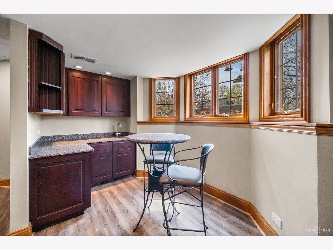
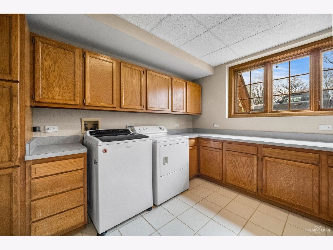
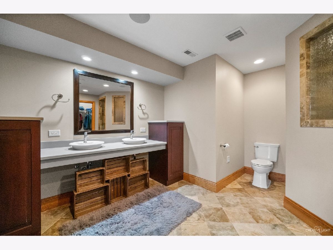
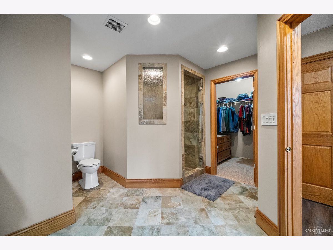
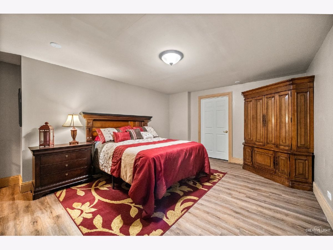
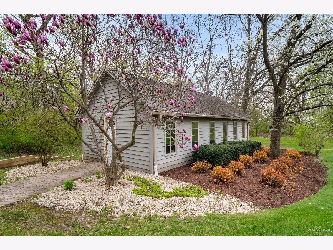
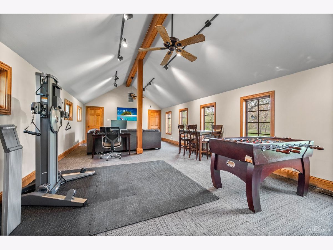
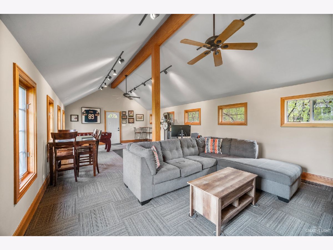
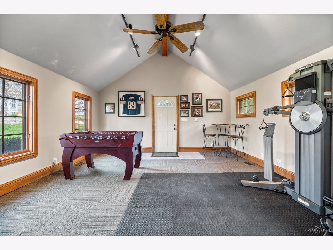
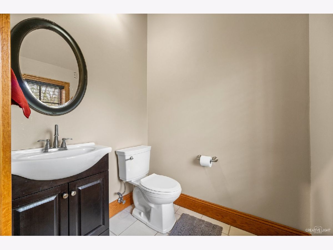
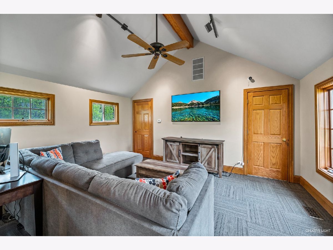
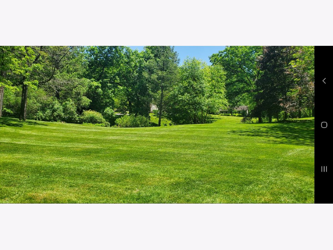
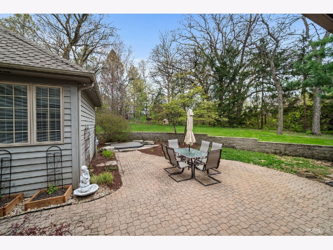
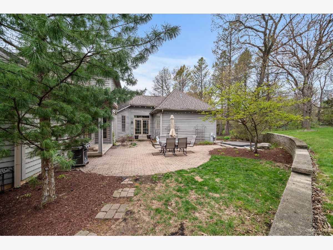
Room Specifics
Total Bedrooms: 4
Bedrooms Above Ground: 3
Bedrooms Below Ground: 1
Dimensions: —
Floor Type: Carpet
Dimensions: —
Floor Type: Carpet
Dimensions: —
Floor Type: Other
Full Bathrooms: 5
Bathroom Amenities: Whirlpool,Separate Shower,Double Sink
Bathroom in Basement: 0
Rooms: Loft,Recreation Room,Den,Mud Room,Workshop,Pantry,Other Room,Bonus Room
Basement Description: Finished
Other Specifics
| 3 | |
| Concrete Perimeter | |
| Asphalt | |
| Patio, Brick Paver Patio, Fire Pit, Workshop | |
| Horses Allowed,Landscaped,Pond(s),Wooded | |
| 201X504X467X404 | |
| — | |
| Full | |
| Vaulted/Cathedral Ceilings, Hot Tub, Bar-Wet, Hardwood Floors, Heated Floors, First Floor Bedroom | |
| Range, Microwave, Dishwasher, Refrigerator | |
| Not in DB | |
| Lake | |
| — | |
| — | |
| Wood Burning, Gas Log, Gas Starter |
Tax History
| Year | Property Taxes |
|---|---|
| 2018 | $12,398 |
| 2021 | $12,304 |
Contact Agent
Nearby Similar Homes
Nearby Sold Comparables
Contact Agent
Listing Provided By
REMAX Horizon


