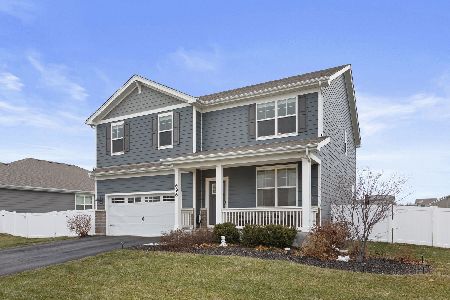13N227 Coombs Road, Elgin, Illinois 60124
$520,000
|
Sold
|
|
| Status: | Closed |
| Sqft: | 2,900 |
| Cost/Sqft: | $183 |
| Beds: | 3 |
| Baths: | 4 |
| Year Built: | 1996 |
| Property Taxes: | $12,398 |
| Days On Market: | 2831 |
| Lot Size: | 3,00 |
Description
Long winding road thru mature trees leads you to this beautiful brick front estate home! Beautiful grounds with private pond with waterfall! Open floor plan! 2-story family room with massive floor to ceiling stone fireplace, recessed lighting and 1/2 round windows! Gourmet kitchen with oversized breakfast bar island, pendant lights, Corian countertops, wet bar and tile flooring! Separate dining room with pillars and transom windows! Formal living room with pillars! 1st floor den with French doors to brick patio and secluded hot tub! 1st floor master bedroom with tray ceiling and luxury bath with heated floor, whirlpool tub and shower with dual heads and multiple sprayers! Huge semi-finished basement with rec room with brick fireplace, exercise room, laundry and roughed in bathroom! Don't forget the awesome heated outbuilding with cathedral ceilings and bath! Beautiful setting yet close to town! *Possible extra 2,880sq ft of living space in lower level and exterior finished building!*
Property Specifics
| Single Family | |
| — | |
| Traditional | |
| 1996 | |
| Full | |
| — | |
| No | |
| 3 |
| Kane | |
| — | |
| 0 / Not Applicable | |
| None | |
| Private Well | |
| Septic-Private | |
| 09929028 | |
| 0606327007 |
Property History
| DATE: | EVENT: | PRICE: | SOURCE: |
|---|---|---|---|
| 4 Sep, 2018 | Sold | $520,000 | MRED MLS |
| 25 Jun, 2018 | Under contract | $529,900 | MRED MLS |
| 26 Apr, 2018 | Listed for sale | $529,900 | MRED MLS |
| 30 Jun, 2021 | Sold | $624,900 | MRED MLS |
| 27 Apr, 2021 | Under contract | $624,900 | MRED MLS |
| 24 Apr, 2021 | Listed for sale | $624,900 | MRED MLS |
Room Specifics
Total Bedrooms: 3
Bedrooms Above Ground: 3
Bedrooms Below Ground: 0
Dimensions: —
Floor Type: Carpet
Dimensions: —
Floor Type: —
Full Bathrooms: 4
Bathroom Amenities: Whirlpool,Separate Shower,Double Sink
Bathroom in Basement: 0
Rooms: Loft,Office,Recreation Room,Den
Basement Description: Partially Finished
Other Specifics
| 3 | |
| Concrete Perimeter | |
| Asphalt | |
| Patio, Hot Tub, Brick Paver Patio | |
| Horses Allowed,Landscaped,Pond(s),Wooded | |
| 201X504X467X404 | |
| — | |
| Full | |
| Vaulted/Cathedral Ceilings, Hot Tub, Bar-Wet, Hardwood Floors, Heated Floors, First Floor Bedroom | |
| Range, Microwave, Dishwasher, Refrigerator | |
| Not in DB | |
| — | |
| — | |
| — | |
| Wood Burning, Gas Log, Gas Starter |
Tax History
| Year | Property Taxes |
|---|---|
| 2018 | $12,398 |
| 2021 | $12,304 |
Contact Agent
Nearby Similar Homes
Nearby Sold Comparables
Contact Agent
Listing Provided By
RE/MAX Horizon







