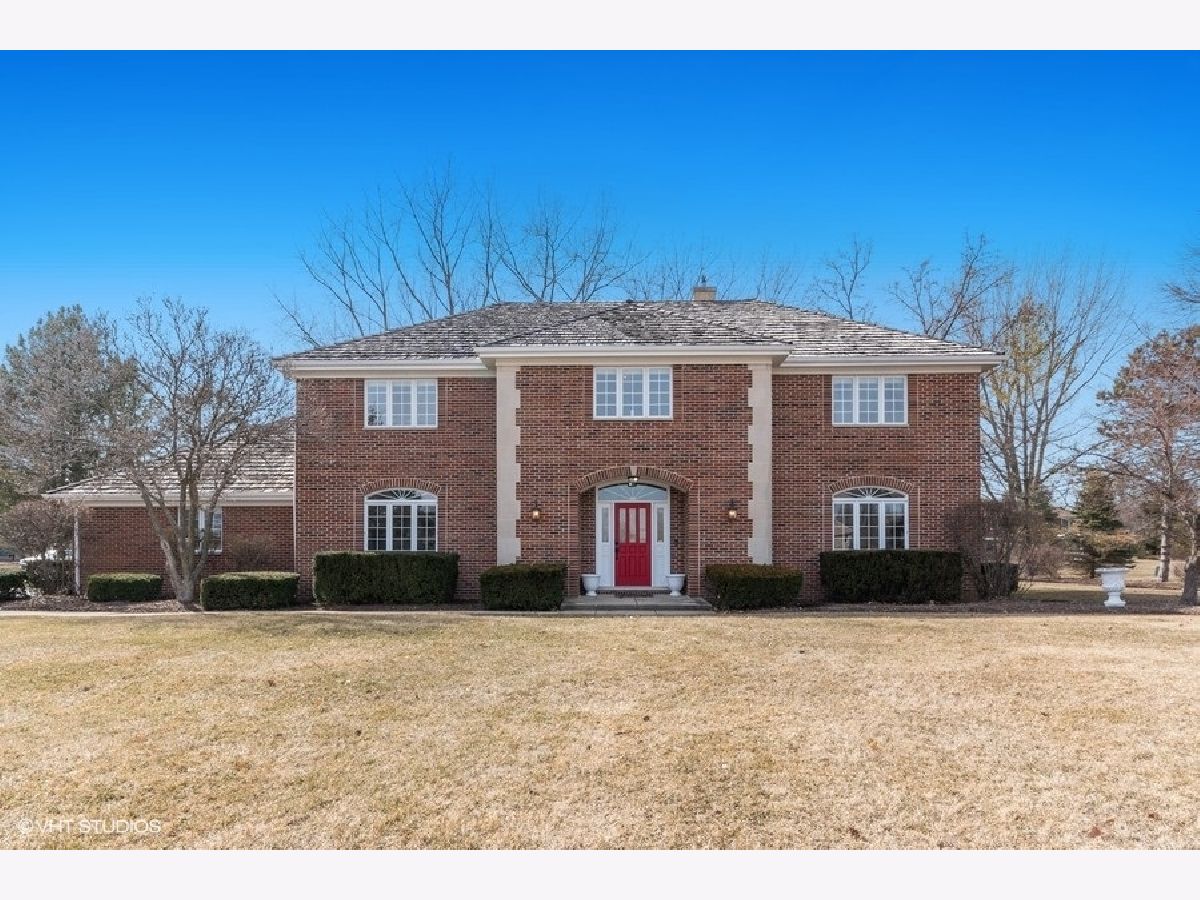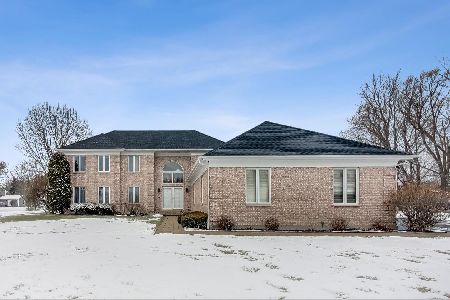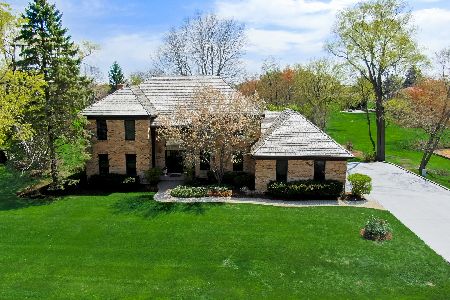15 James Drive, Hawthorn Woods, Illinois 60047
$725,000
|
Sold
|
|
| Status: | Closed |
| Sqft: | 3,587 |
| Cost/Sqft: | $202 |
| Beds: | 4 |
| Baths: | 5 |
| Year Built: | 1989 |
| Property Taxes: | $15,572 |
| Days On Market: | 1408 |
| Lot Size: | 0,93 |
Description
GORGEOUS 5 bedroom, 5 bathroom brick home CHECKS ALL THE BOXES! Premium lot, Stevenson High School, white crown moulding throughout the entire home, gorgeous hardwood flooring on main & 2nd floor bedrooms + all UPDATED kitchens & baths! Elegant foyer with open staircase is flanked by a spacious living room & dining room mirrored with oversized windows with arched transoms. Stunning UPDATED kitchen equipped with high-end stainless steel Dacor appliances including: 6 burner cooktop, exhaust hood, double oven & dishwasher + hot/cold water dispenser & Kinetico Drinking Water System. SubZero fridge built into the Legacy 42" solid wood custom cabinetry & surrounded in quartz counters. Large movable island and breakfast bar + a fabulous vaulted garden room/eating area with skylights overlooking the XL deck with built-in speakers & bench seating & expansive backyard. Family room features a cozy floor to ceiling brick fireplace & custom shelving. Sunny 1st floor laundry/mud room has access door to backyard. Primary bedroom with vaulted ceiling includes a sitting area & enormous 11'x10' walk-in closet + private spa bath with skylights featuring a separate full body rain shower with seamless glass & custom tile, clawfoot tub & dual vanity. 3 additional generous sized bedrooms share extra dual vanity bath with Restoration Hardware fixtures & BainUltra air jet tub. Unwind & entertain in the INCREDIBLE LOWER LEVEL rec room with full diner style wet bar, pool table (included), media theater & 5th bedroom/office. Full updated lower level bath features a relaxing Amerec steam room. Wine enthusiasts will love the WINE CELLAR room & built-in shelving with 450+ bottle capacity! Private office includes built-in solid wood shelving with full sized Murphy bed! Immaculate 3.5 car garage with big storage closet & epoxy coated flooring. THIS HOME IS truly a 10!
Property Specifics
| Single Family | |
| — | |
| — | |
| 1989 | |
| — | |
| CUSTOM | |
| No | |
| 0.93 |
| Lake | |
| — | |
| — / Not Applicable | |
| — | |
| — | |
| — | |
| 11350110 | |
| 14114020100000 |
Nearby Schools
| NAME: | DISTRICT: | DISTANCE: | |
|---|---|---|---|
|
Grade School
Fremont Elementary School |
79 | — | |
|
Middle School
Fremont Middle School |
79 | Not in DB | |
|
High School
Adlai E Stevenson High School |
125 | Not in DB | |
Property History
| DATE: | EVENT: | PRICE: | SOURCE: |
|---|---|---|---|
| 11 May, 2022 | Sold | $725,000 | MRED MLS |
| 22 Mar, 2022 | Under contract | $725,000 | MRED MLS |
| 17 Mar, 2022 | Listed for sale | $725,000 | MRED MLS |

Room Specifics
Total Bedrooms: 5
Bedrooms Above Ground: 4
Bedrooms Below Ground: 1
Dimensions: —
Floor Type: —
Dimensions: —
Floor Type: —
Dimensions: —
Floor Type: —
Dimensions: —
Floor Type: —
Full Bathrooms: 5
Bathroom Amenities: Separate Shower,Double Sink,Soaking Tub
Bathroom in Basement: 1
Rooms: —
Basement Description: Finished,Rec/Family Area,Storage Space
Other Specifics
| 3 | |
| — | |
| Asphalt | |
| — | |
| — | |
| 5980 | |
| — | |
| — | |
| — | |
| — | |
| Not in DB | |
| — | |
| — | |
| — | |
| — |
Tax History
| Year | Property Taxes |
|---|---|
| 2022 | $15,572 |
Contact Agent
Nearby Similar Homes
Nearby Sold Comparables
Contact Agent
Listing Provided By
RE/MAX Showcase






