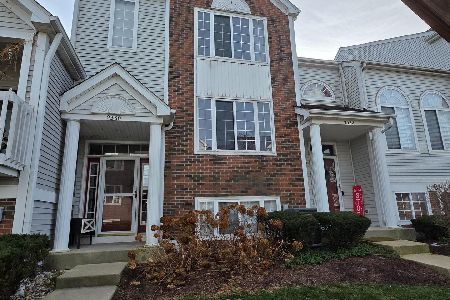14 Parkside Court, Algonquin, Illinois 60102
$245,000
|
Sold
|
|
| Status: | Closed |
| Sqft: | 1,705 |
| Cost/Sqft: | $147 |
| Beds: | 2 |
| Baths: | 3 |
| Year Built: | 2001 |
| Property Taxes: | $5,877 |
| Days On Market: | 1520 |
| Lot Size: | 0,00 |
Description
Outstanding, luxury Town Home with cul-de-sac location backing to nature preserve! Impressive 2-story entry w lovely millwork and hardwood flooring opens to a large Living Room w cozy fireplace. The gourmet Kitchen features new counter tops, 42" cabs, an island/breakfast bar, a large Dining Room. The upper level features a loft for additional living space. Luxurious Master Suite w lavish bath complete w soaking tub, separate shower, double sink, private water closet and large walk-in closet. Spacious secondary Bedroom, a full bath and laundry room complete the second level. The basement is ready to be finished. A great complex, conveniently located to major expressways and the Randall Road corridor with ample shopping and dining.
Property Specifics
| Condos/Townhomes | |
| 2 | |
| — | |
| 2001 | |
| Full | |
| WELLINGTON | |
| No | |
| — |
| Mc Henry | |
| Creekside Meadows | |
| 195 / Monthly | |
| Insurance,Exterior Maintenance,Lawn Care,Snow Removal | |
| Public | |
| Public Sewer | |
| 11278827 | |
| 1930454061 |
Nearby Schools
| NAME: | DISTRICT: | DISTANCE: | |
|---|---|---|---|
|
High School
H D Jacobs High School |
300 | Not in DB | |
Property History
| DATE: | EVENT: | PRICE: | SOURCE: |
|---|---|---|---|
| 8 May, 2013 | Sold | $145,000 | MRED MLS |
| 22 Mar, 2013 | Under contract | $149,900 | MRED MLS |
| — | Last price change | $154,900 | MRED MLS |
| 19 Nov, 2012 | Listed for sale | $159,900 | MRED MLS |
| 9 Sep, 2016 | Sold | $177,000 | MRED MLS |
| 31 Jul, 2016 | Under contract | $180,000 | MRED MLS |
| — | Last price change | $183,000 | MRED MLS |
| 21 Apr, 2016 | Listed for sale | $198,000 | MRED MLS |
| 21 Jan, 2022 | Sold | $245,000 | MRED MLS |
| 10 Dec, 2021 | Under contract | $250,000 | MRED MLS |
| 30 Nov, 2021 | Listed for sale | $250,000 | MRED MLS |
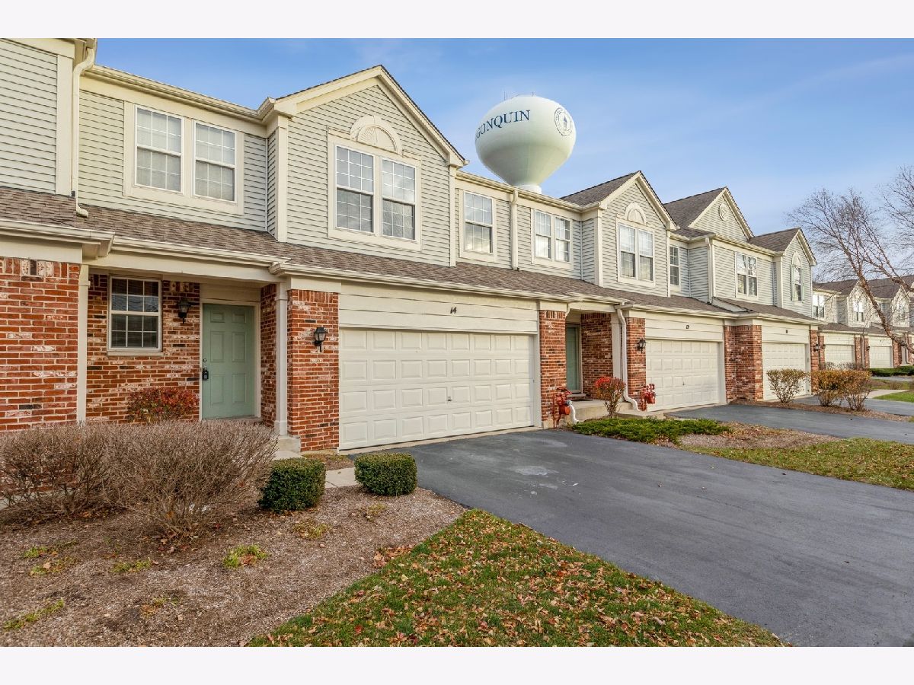




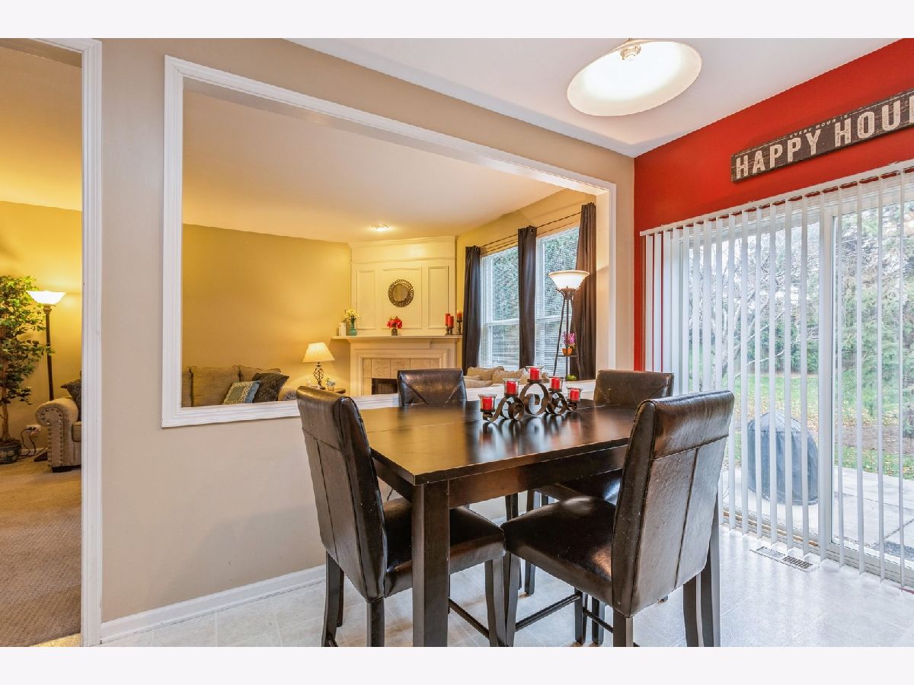
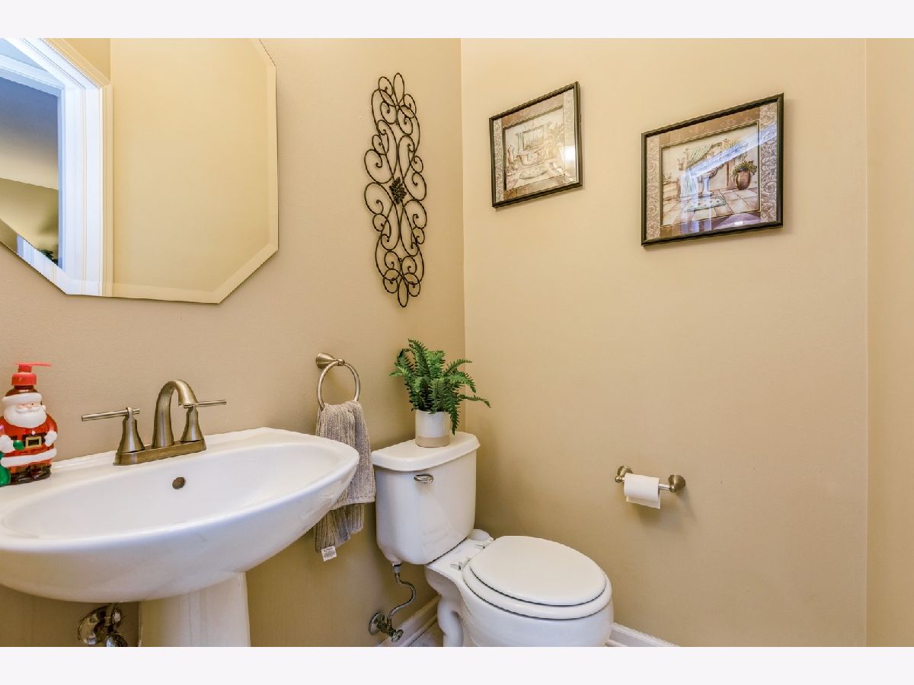


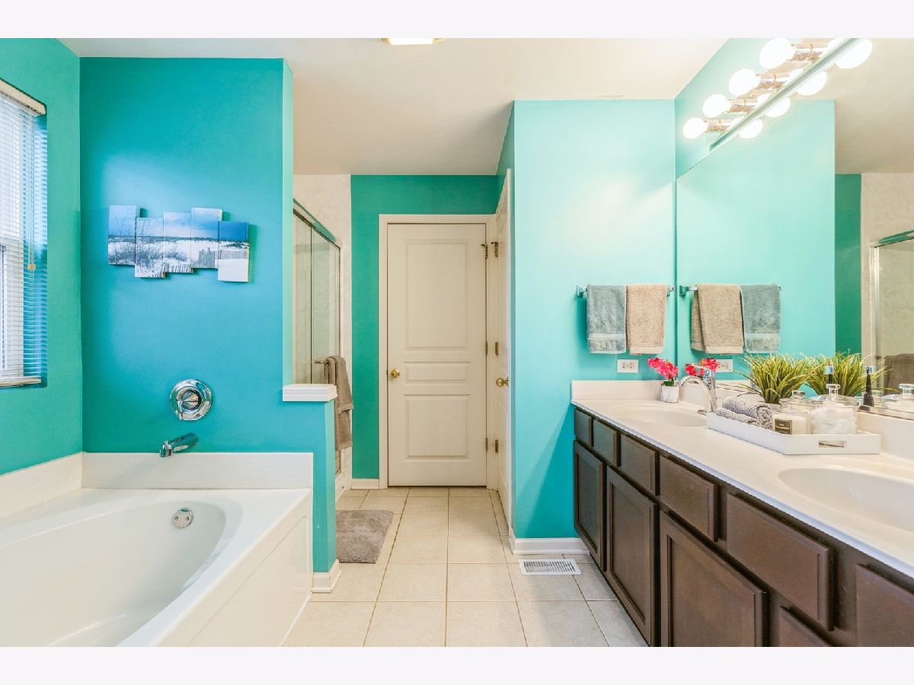




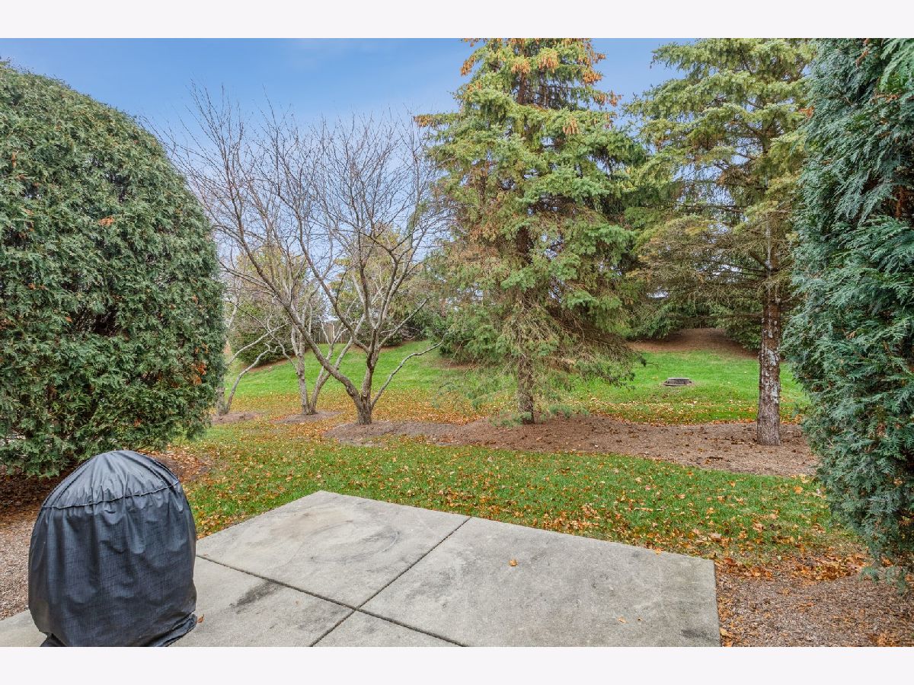
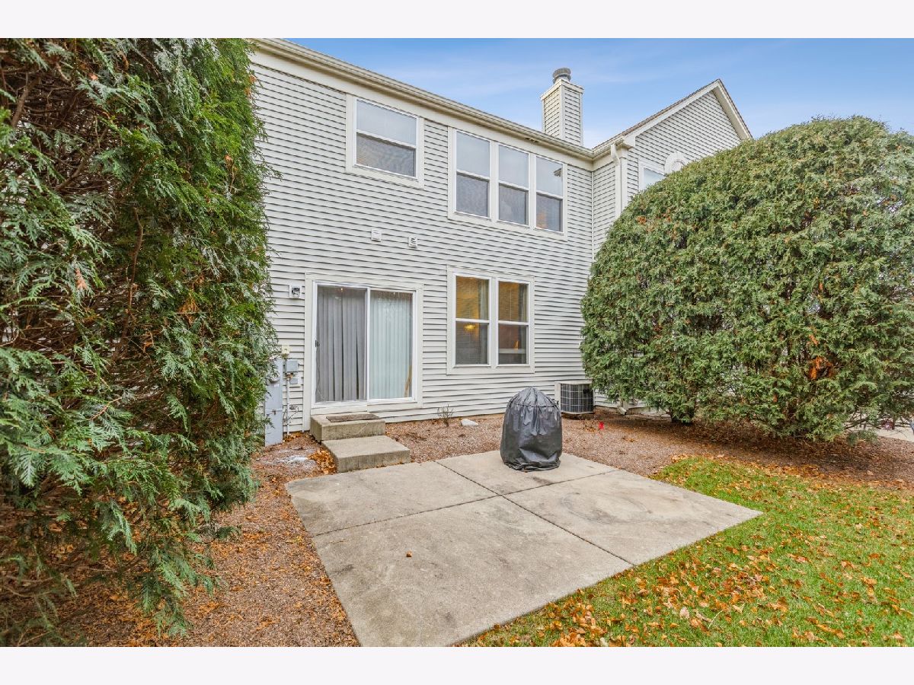
Room Specifics
Total Bedrooms: 2
Bedrooms Above Ground: 2
Bedrooms Below Ground: 0
Dimensions: —
Floor Type: Carpet
Full Bathrooms: 3
Bathroom Amenities: Separate Shower
Bathroom in Basement: 0
Rooms: Foyer,Loft
Basement Description: Unfinished
Other Specifics
| 2 | |
| Concrete Perimeter | |
| Asphalt | |
| Patio, Storms/Screens | |
| Cul-De-Sac | |
| 30X66 | |
| — | |
| Full | |
| Hardwood Floors, Second Floor Laundry, Laundry Hook-Up in Unit | |
| Range, Microwave, Dishwasher, Refrigerator, Washer, Dryer, Disposal | |
| Not in DB | |
| — | |
| — | |
| Bike Room/Bike Trails | |
| Wood Burning, Gas Starter |
Tax History
| Year | Property Taxes |
|---|---|
| 2013 | $5,329 |
| 2016 | $6,091 |
| 2022 | $5,877 |
Contact Agent
Nearby Similar Homes
Nearby Sold Comparables
Contact Agent
Listing Provided By
Berkshire Hathaway HomeServices Chicago


