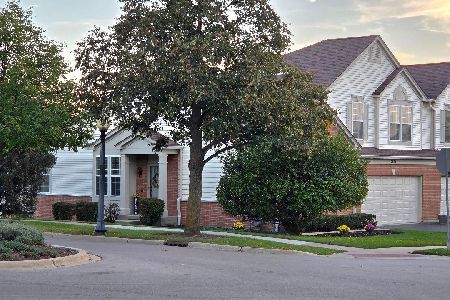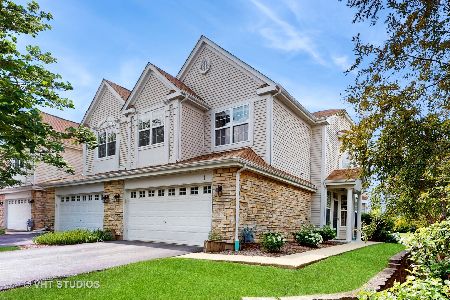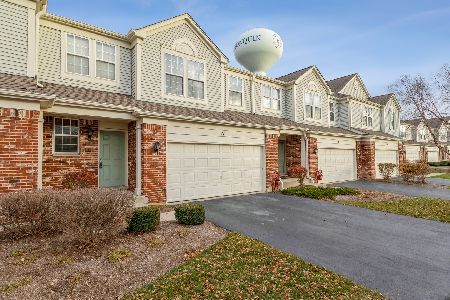14 Parkside Court, Algonquin, Illinois 60102
$145,000
|
Sold
|
|
| Status: | Closed |
| Sqft: | 1,705 |
| Cost/Sqft: | $88 |
| Beds: | 2 |
| Baths: | 3 |
| Year Built: | 2001 |
| Property Taxes: | $5,329 |
| Days On Market: | 4774 |
| Lot Size: | 0,00 |
Description
Beautiful townhome on Cul De Sac lot, many upgrades W/ open floor plan, maple hardwood flooring, two story entry and custom millwork, 42" maple kitchen cabinets, Fireplace in living room open to kitchen, Huge Master suite with private master bath, separate shower, huge walk-in closet, second floor laundry and two car garages. Convenient Location to toll way, train, shopping stores, restaurants and parks.
Property Specifics
| Condos/Townhomes | |
| 2 | |
| — | |
| 2001 | |
| Full | |
| WELLINGTON | |
| No | |
| — |
| Mc Henry | |
| Creekside Meadows | |
| 153 / Monthly | |
| Insurance,Exterior Maintenance,Lawn Care,Snow Removal | |
| Public | |
| Public Sewer | |
| 08223036 | |
| 1930454061 |
Property History
| DATE: | EVENT: | PRICE: | SOURCE: |
|---|---|---|---|
| 8 May, 2013 | Sold | $145,000 | MRED MLS |
| 22 Mar, 2013 | Under contract | $149,900 | MRED MLS |
| — | Last price change | $154,900 | MRED MLS |
| 19 Nov, 2012 | Listed for sale | $159,900 | MRED MLS |
| 9 Sep, 2016 | Sold | $177,000 | MRED MLS |
| 31 Jul, 2016 | Under contract | $180,000 | MRED MLS |
| — | Last price change | $183,000 | MRED MLS |
| 21 Apr, 2016 | Listed for sale | $198,000 | MRED MLS |
| 21 Jan, 2022 | Sold | $245,000 | MRED MLS |
| 10 Dec, 2021 | Under contract | $250,000 | MRED MLS |
| 30 Nov, 2021 | Listed for sale | $250,000 | MRED MLS |
Room Specifics
Total Bedrooms: 2
Bedrooms Above Ground: 2
Bedrooms Below Ground: 0
Dimensions: —
Floor Type: —
Full Bathrooms: 3
Bathroom Amenities: Separate Shower
Bathroom in Basement: 0
Rooms: Foyer,Loft
Basement Description: Unfinished
Other Specifics
| 2 | |
| Concrete Perimeter | |
| Asphalt | |
| Patio, Storms/Screens | |
| Cul-De-Sac | |
| COMMUN | |
| — | |
| Full | |
| Hardwood Floors, Second Floor Laundry, Laundry Hook-Up in Unit | |
| Range, Microwave, Dishwasher, Refrigerator, Washer, Dryer, Disposal | |
| Not in DB | |
| — | |
| — | |
| Bike Room/Bike Trails | |
| Wood Burning, Gas Starter |
Tax History
| Year | Property Taxes |
|---|---|
| 2013 | $5,329 |
| 2016 | $6,091 |
| 2022 | $5,877 |
Contact Agent
Nearby Similar Homes
Nearby Sold Comparables
Contact Agent
Listing Provided By
Coldwell Banker The Real Estate Group







