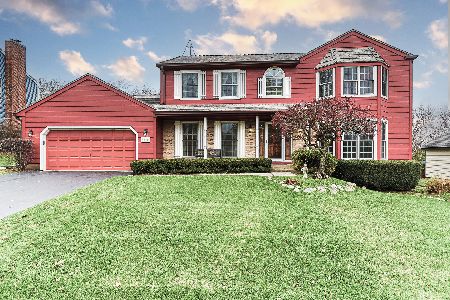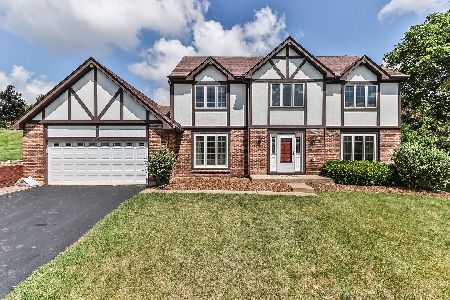1400 Gaslight Drive, Algonquin, Illinois 60102
$400,000
|
Sold
|
|
| Status: | Closed |
| Sqft: | 2,520 |
| Cost/Sqft: | $158 |
| Beds: | 4 |
| Baths: | 3 |
| Year Built: | 1986 |
| Property Taxes: | $8,850 |
| Days On Market: | 483 |
| Lot Size: | 0,47 |
Description
**Charming Savannah Model Home at 1400 Gaslight Dr, Algonquin** Nestled in the serene Gaslight Terrace West Subdivision, this Savannah model home offers a perfect blend of modern updates and timeless charm. With some renovations completed around 2015, there's still ample opportunity for your personal touch. As you enter, you're welcomed by a spacious foyer. The home features elegant 6-panel solid wood doors throughout. A versatile living room that could be utilized as a main-level bedroom, or ideal as an office with double doors for privacy. Adjacent is the classic dining room with crown molding and chair rail to add charm perfect for hosting gatherings, both rooms bathed in natural light. The heart of the home lies in the well-appointed kitchen, boasting granite countertops, stainless steel appliances, and a pantry. Enjoy casual meals at the island or an intimate dining space by the patio doors. The expansive family room, with its cozy gas fireplace and built-in bookshelves, is designed for comfort and relaxation, enhanced by bow windows that showcase views of the spacious, private outdoor area. Upstairs, discover three generous bedrooms and a communal bath, leading to a luxurious main suite complete with a sitting area, fireplace, and a spa-like ensuite featuring a walk-in shower and skylight. The full basement is a blank canvas for your creative vision, while the outdoor deck and large yard, just shy of half an acre, offer an ideal setting for summer entertaining or quiet relaxation. Ample parking options and a 3-car tandem garage provide convenience and versatility. Located near shopping and easy highway access, this home is a must-see! Experience the charm and tranquility of 1400 Gaslight Dr today!
Property Specifics
| Single Family | |
| — | |
| — | |
| 1986 | |
| — | |
| SAVANNAH | |
| No | |
| 0.47 |
| Kane | |
| Gaslight West | |
| 0 / Not Applicable | |
| — | |
| — | |
| — | |
| 12165869 | |
| 0304100015 |
Nearby Schools
| NAME: | DISTRICT: | DISTANCE: | |
|---|---|---|---|
|
Grade School
Neubert Elementary School |
300 | — | |
|
Middle School
Westfield Community School |
300 | Not in DB | |
|
High School
H D Jacobs High School |
300 | Not in DB | |
Property History
| DATE: | EVENT: | PRICE: | SOURCE: |
|---|---|---|---|
| 28 Sep, 2016 | Sold | $285,000 | MRED MLS |
| 1 Aug, 2016 | Under contract | $307,900 | MRED MLS |
| 2 May, 2016 | Listed for sale | $307,900 | MRED MLS |
| 21 Nov, 2024 | Sold | $400,000 | MRED MLS |
| 24 Oct, 2024 | Under contract | $399,000 | MRED MLS |
| — | Last price change | $400,000 | MRED MLS |
| 3 Oct, 2024 | Listed for sale | $400,000 | MRED MLS |
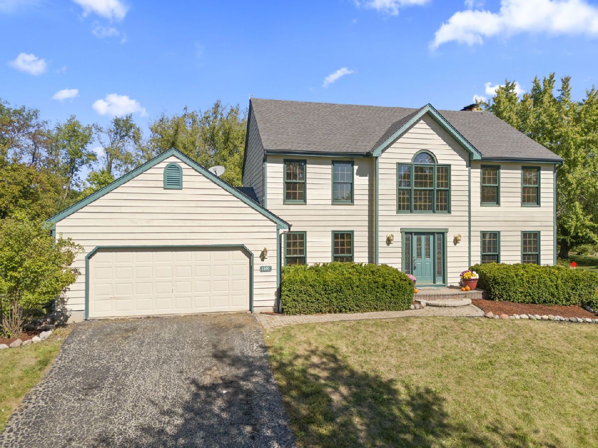
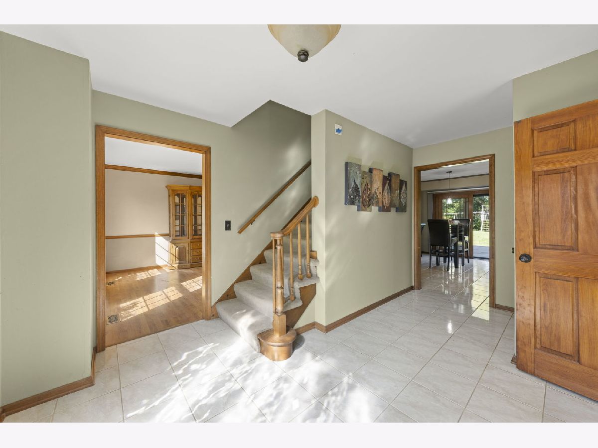
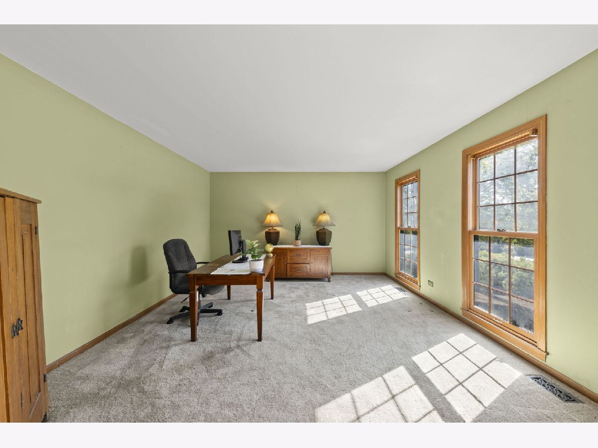
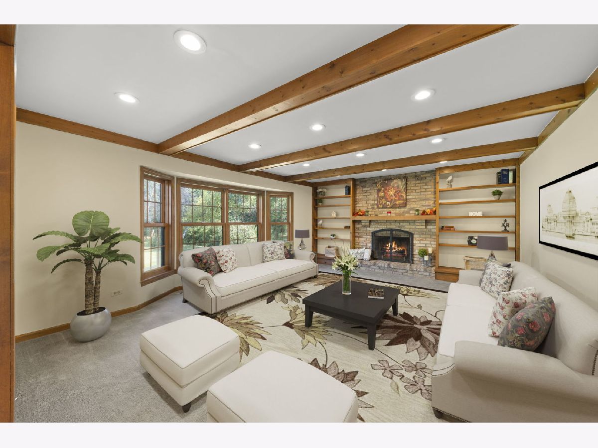
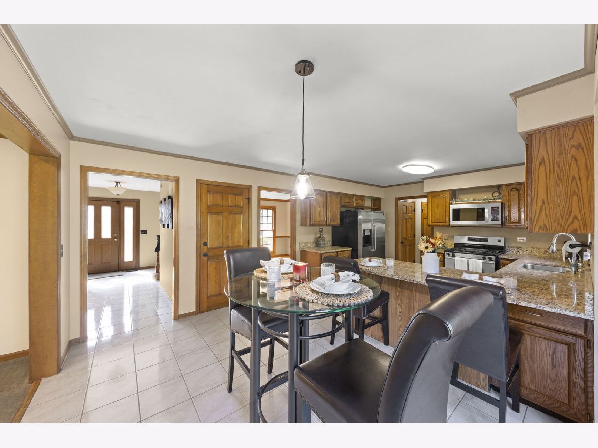
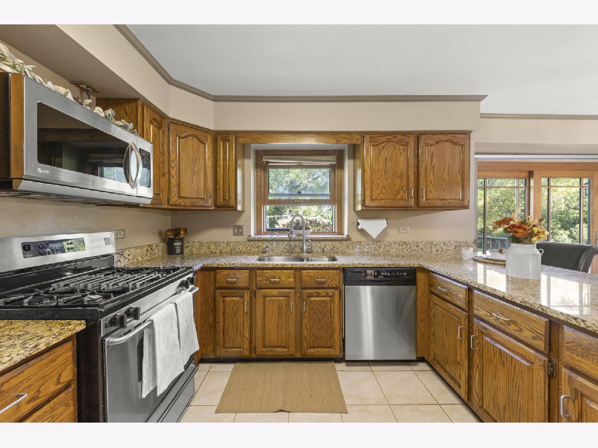
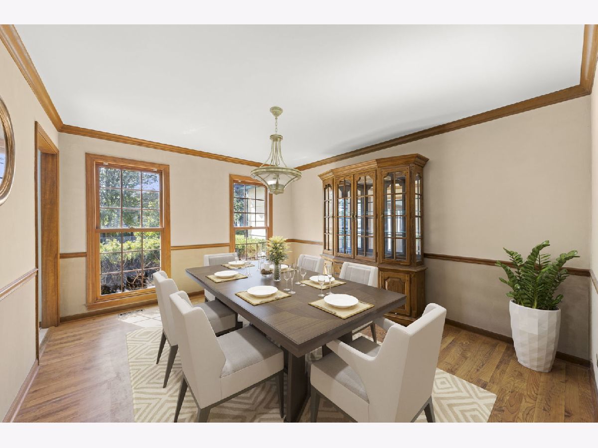
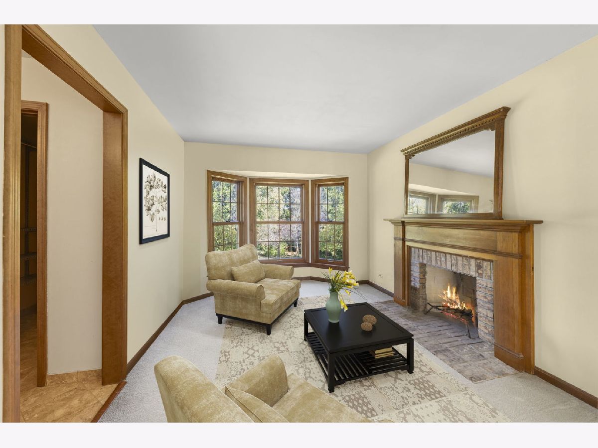

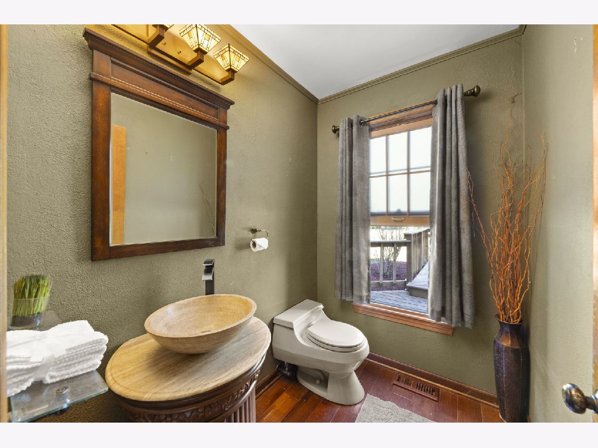
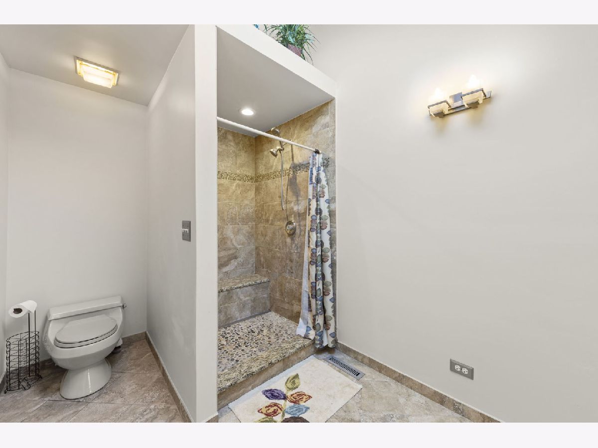
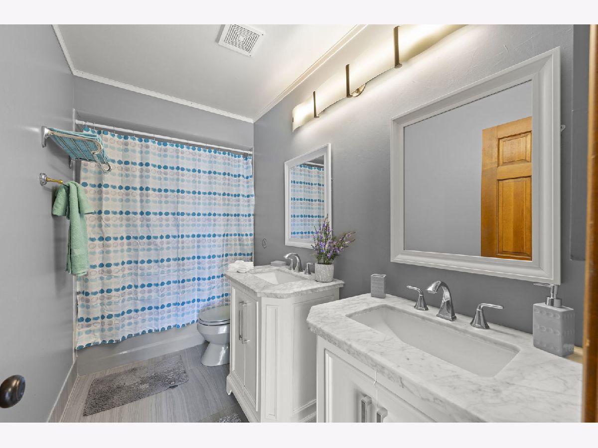
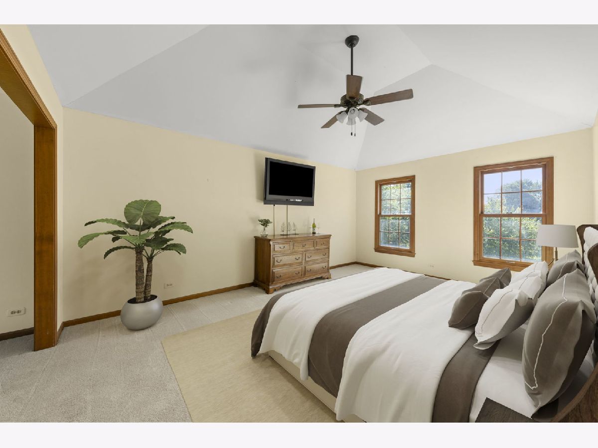

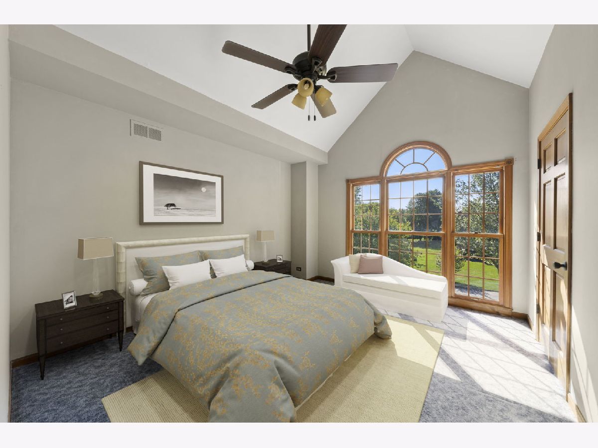

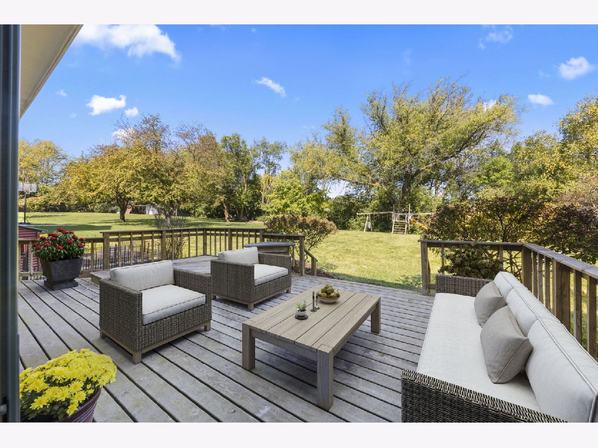


Room Specifics
Total Bedrooms: 4
Bedrooms Above Ground: 4
Bedrooms Below Ground: 0
Dimensions: —
Floor Type: —
Dimensions: —
Floor Type: —
Dimensions: —
Floor Type: —
Full Bathrooms: 3
Bathroom Amenities: Separate Shower,Double Sink,No Tub
Bathroom in Basement: 0
Rooms: —
Basement Description: Unfinished
Other Specifics
| 3 | |
| — | |
| Asphalt | |
| — | |
| — | |
| 106X193 | |
| — | |
| — | |
| — | |
| — | |
| Not in DB | |
| — | |
| — | |
| — | |
| — |
Tax History
| Year | Property Taxes |
|---|---|
| 2016 | $8,138 |
| 2024 | $8,850 |
Contact Agent
Nearby Sold Comparables
Contact Agent
Listing Provided By
Keller Williams Infinity



