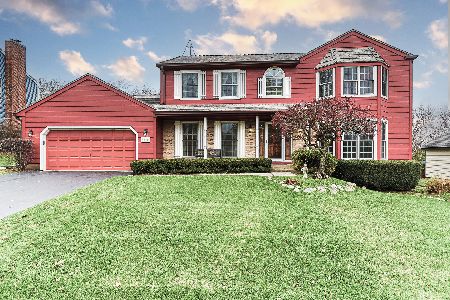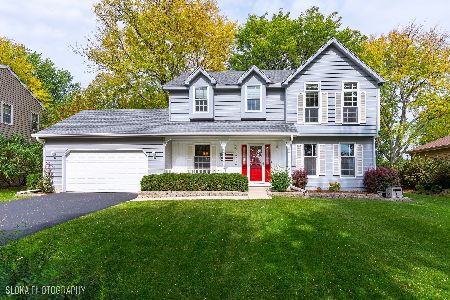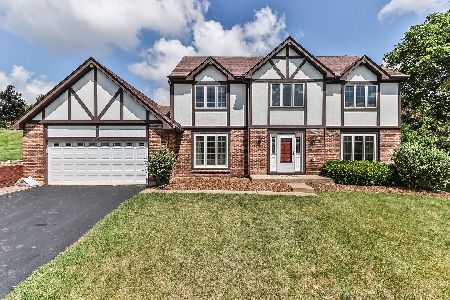1435 Gaslight Drive, Algonquin, Illinois 60102
$320,000
|
Sold
|
|
| Status: | Closed |
| Sqft: | 2,533 |
| Cost/Sqft: | $132 |
| Beds: | 4 |
| Baths: | 4 |
| Year Built: | 1985 |
| Property Taxes: | $7,508 |
| Days On Market: | 2743 |
| Lot Size: | 0,41 |
Description
Completely remodeled home in desirable Gaslight, almost a half acre professionally landscaped lot. Low taxes! Kitchen with Quartz counters, SS appliances, built-in desk, island w/ seating, and butler pantry. Opens to warm & cozy family room with gas FP and built-in bookshelves. Huge flex room can be an office, chat room, living room, play room...whatever suits your needs. Laundry/mud room off the garage also opens to massive enchanting backyard with unlimited potential. Gorgeous master suite with breathtaking shower, and closet w/ charming barn door entrance. Princess suite with bay window and FULL bath. Completely finished basement plus a cute little play area for tea time, reading, or building a fort. Great bones. Newer roof. New furnace, AC, humidifier, & water heater in 2014. 3 car tandem garage. You have got to see this, pictures just don't do it justice.
Property Specifics
| Single Family | |
| — | |
| Traditional | |
| 1985 | |
| Full | |
| — | |
| No | |
| 0.41 |
| Kane | |
| Gaslight West | |
| 0 / Not Applicable | |
| None | |
| Public | |
| Public Sewer | |
| 10033503 | |
| 0304101012 |
Nearby Schools
| NAME: | DISTRICT: | DISTANCE: | |
|---|---|---|---|
|
Grade School
Neubert Elementary School |
300 | — | |
|
Middle School
Westfield Community School |
300 | Not in DB | |
|
High School
H D Jacobs High School |
300 | Not in DB | |
Property History
| DATE: | EVENT: | PRICE: | SOURCE: |
|---|---|---|---|
| 19 Nov, 2018 | Sold | $320,000 | MRED MLS |
| 14 Oct, 2018 | Under contract | $335,000 | MRED MLS |
| — | Last price change | $345,000 | MRED MLS |
| 27 Jul, 2018 | Listed for sale | $350,000 | MRED MLS |
Room Specifics
Total Bedrooms: 4
Bedrooms Above Ground: 4
Bedrooms Below Ground: 0
Dimensions: —
Floor Type: —
Dimensions: —
Floor Type: —
Dimensions: —
Floor Type: —
Full Bathrooms: 4
Bathroom Amenities: —
Bathroom in Basement: 0
Rooms: Eating Area,Foyer,Bonus Room,Walk In Closet,Recreation Room
Basement Description: Finished
Other Specifics
| 3 | |
| — | |
| Asphalt | |
| Storms/Screens | |
| — | |
| 0.41 ACRES | |
| — | |
| Full | |
| — | |
| Range, Microwave, Dishwasher, Refrigerator, Disposal | |
| Not in DB | |
| Street Lights, Street Paved | |
| — | |
| — | |
| — |
Tax History
| Year | Property Taxes |
|---|---|
| 2018 | $7,508 |
Contact Agent
Nearby Sold Comparables
Contact Agent
Listing Provided By
REALTYPro








