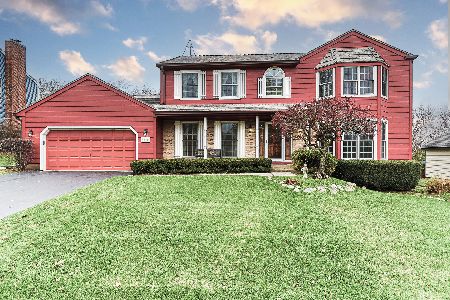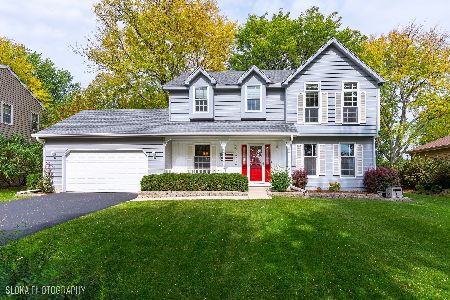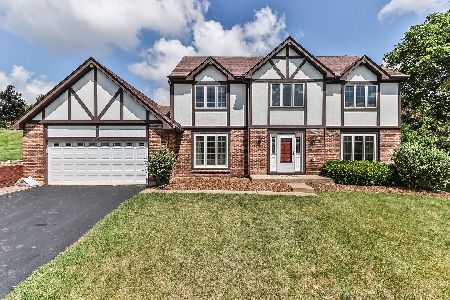1420 Gaslight Drive, Algonquin, Illinois 60102
$316,000
|
Sold
|
|
| Status: | Closed |
| Sqft: | 2,352 |
| Cost/Sqft: | $138 |
| Beds: | 4 |
| Baths: | 3 |
| Year Built: | 1985 |
| Property Taxes: | $8,242 |
| Days On Market: | 2159 |
| Lot Size: | 0,40 |
Description
Fabulous 4 bed, 2.5 bath home in the sought after Gaslight West subdivision. An open, bright foyer with cherrywood flooring leads into the spacious eat-in kitchen with lovely hickory cabinetry, a large wrap around penninsula, all stainless appliances and more cherry floors. The eat-in area opens to a great, big screened sunroom with wrap around windows and gas heater for the winter months. There's a large formal dining room with cool barn doors, a formal living room and a big family room with a woodburning brick fireplace and lots of built-in shelves capped off with a wood beamed ceiling. The huge master bedroom suite has a large walk-in closet and updated bath with a tub and walk-in shower and double sinks. Three additional good sized bedrooms with walk-in closets with custom shelving and drawers and an updated full bath with double sinks complete the 2nd floor. The basement space is designed for a rec room/family room space and features an awesome crafting room and extra storage space. Also featuring a first floor laundry room/mud room and half bath. The great big backyard has mature trees and a brick paver patio. The 2-car garage has a large bump out in back perfect for a tractor or motorcycle with a door to the backyard. All this in a lovely, hilly neighborhood close to schools, parks and downtown Algonquin. Seller is offering a $2,500 carpet credit.
Property Specifics
| Single Family | |
| — | |
| Traditional | |
| 1985 | |
| Full | |
| TRADITIONAL | |
| No | |
| 0.4 |
| Kane | |
| Gaslight West | |
| — / Not Applicable | |
| None | |
| Public | |
| Public Sewer | |
| 10654617 | |
| 0304100013 |
Nearby Schools
| NAME: | DISTRICT: | DISTANCE: | |
|---|---|---|---|
|
Grade School
Neubert Elementary School |
300 | — | |
|
Middle School
Westfield Community School |
300 | Not in DB | |
|
High School
H D Jacobs High School |
300 | Not in DB | |
Property History
| DATE: | EVENT: | PRICE: | SOURCE: |
|---|---|---|---|
| 22 May, 2020 | Sold | $316,000 | MRED MLS |
| 17 Mar, 2020 | Under contract | $324,900 | MRED MLS |
| 3 Mar, 2020 | Listed for sale | $324,900 | MRED MLS |
Room Specifics
Total Bedrooms: 4
Bedrooms Above Ground: 4
Bedrooms Below Ground: 0
Dimensions: —
Floor Type: Carpet
Dimensions: —
Floor Type: Carpet
Dimensions: —
Floor Type: Carpet
Full Bathrooms: 3
Bathroom Amenities: —
Bathroom in Basement: 0
Rooms: Enclosed Porch Heated
Basement Description: Other
Other Specifics
| 2 | |
| Concrete Perimeter | |
| Asphalt | |
| Porch Screened, Brick Paver Patio, Invisible Fence | |
| Mature Trees | |
| 190X92 | |
| Unfinished | |
| Full | |
| Hardwood Floors, First Floor Laundry, Walk-In Closet(s) | |
| Range, Microwave, Dishwasher, Refrigerator, Washer, Dryer, Disposal | |
| Not in DB | |
| Park, Curbs, Street Lights, Street Paved | |
| — | |
| — | |
| Wood Burning |
Tax History
| Year | Property Taxes |
|---|---|
| 2020 | $8,242 |
Contact Agent
Nearby Sold Comparables
Contact Agent
Listing Provided By
Baird & Warner








