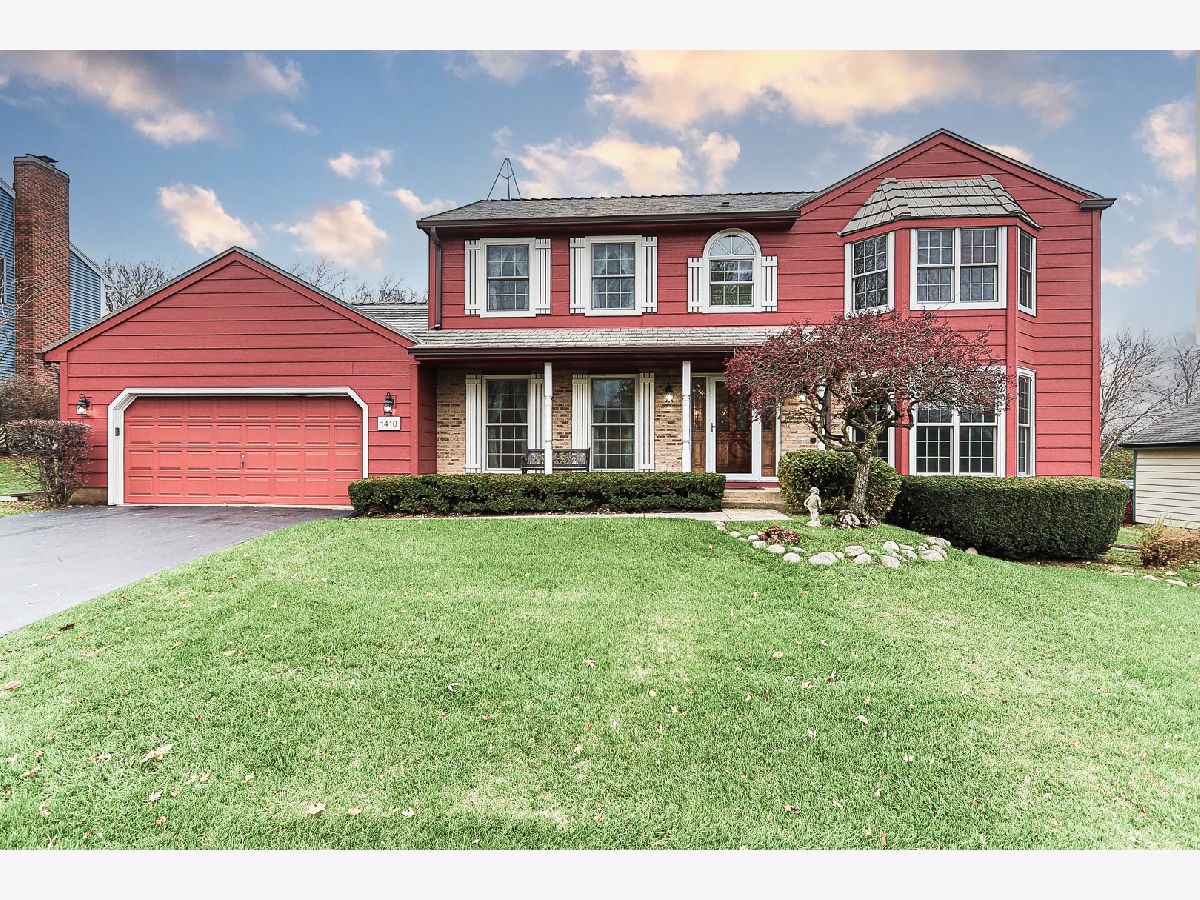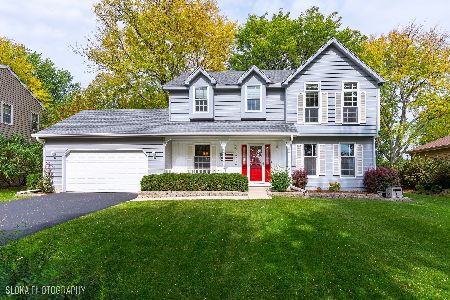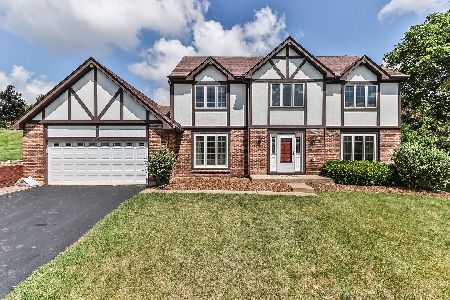1410 Gaslight Drive, Algonquin, Illinois 60102
$438,000
|
Sold
|
|
| Status: | Closed |
| Sqft: | 2,890 |
| Cost/Sqft: | $156 |
| Beds: | 4 |
| Baths: | 3 |
| Year Built: | 1985 |
| Property Taxes: | $8,921 |
| Days On Market: | 434 |
| Lot Size: | 0,39 |
Description
Location, Location, Location! Immaculate both inside and out ~ Formal living and dining rooms with hardwood flooring ~ Eat-in kitchen with lots of cabinets and counter space / built-in desk / spacious breakfast area with sliders leading to the patio ~ Family room with masonry fireplace / bay window to bring in the natural light ~ First floor den ~ Laundry room with sink and extra cabinets ~ Master suite with deluxe bath with separate shower / whirlpool tub ~ generous sized secondary bedrooms ~ Full basement ready to be finished off to your liking ~ Walking paths & park nearby ~ Pride of ownership sparkles in this home!! Enjoy the convenience of nearby walking paths and parks. Don't miss the chance to make it yours!
Property Specifics
| Single Family | |
| — | |
| — | |
| 1985 | |
| — | |
| — | |
| No | |
| 0.39 |
| Kane | |
| Gaslight West | |
| — / Not Applicable | |
| — | |
| — | |
| — | |
| 12213290 | |
| 0304100014 |
Property History
| DATE: | EVENT: | PRICE: | SOURCE: |
|---|---|---|---|
| 10 Jan, 2025 | Sold | $438,000 | MRED MLS |
| 12 Dec, 2024 | Under contract | $449,900 | MRED MLS |
| 20 Nov, 2024 | Listed for sale | $449,900 | MRED MLS |
































Room Specifics
Total Bedrooms: 4
Bedrooms Above Ground: 4
Bedrooms Below Ground: 0
Dimensions: —
Floor Type: —
Dimensions: —
Floor Type: —
Dimensions: —
Floor Type: —
Full Bathrooms: 3
Bathroom Amenities: Whirlpool
Bathroom in Basement: 0
Rooms: —
Basement Description: Unfinished,Crawl
Other Specifics
| 2 | |
| — | |
| Asphalt | |
| — | |
| — | |
| 92 X 194 | |
| — | |
| — | |
| — | |
| — | |
| Not in DB | |
| — | |
| — | |
| — | |
| — |
Tax History
| Year | Property Taxes |
|---|---|
| 2025 | $8,921 |
Contact Agent
Nearby Sold Comparables
Contact Agent
Listing Provided By
RE/MAX Suburban







