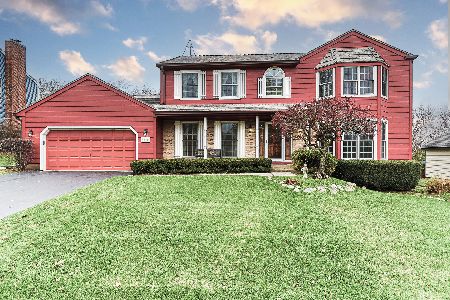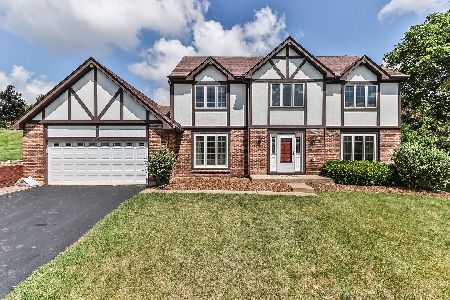1400 Gaslight Drive, Algonquin, Illinois 60102
$285,000
|
Sold
|
|
| Status: | Closed |
| Sqft: | 2,520 |
| Cost/Sqft: | $122 |
| Beds: | 4 |
| Baths: | 3 |
| Year Built: | 1986 |
| Property Taxes: | $8,138 |
| Days On Market: | 3559 |
| Lot Size: | 0,47 |
Description
This lovingly cared for home sits high on a hill, yet it has a gorgeous park-like flat backyard and a huge deck for summer relaxing! Beautifully landscaped with two huge crab-apple trees and flower beds with natural grasses and perennials. Now that you've fallen in love with the yard, come inside and feel the warmth here too! Master bedroom has a cozy sitting room with fireplace and bow window. The remodeled master bathroom has a vaulted ceiling, skylight and stunning walk-in shower! The spa-like hall bathroom has also been recently remodeled. Now come down to the main living area and you'll find a great kitchen with granite countertops, stainless steel appliances and breakfast bar. Family room has a big picture window for panoramic views of the wonderful backyard, as well as a fireplace flanked by bookcases. For a more casual lifestyle, the owners made the formal living room into a spacious office. Come take a look and you'll see why these original owners have loved their home
Property Specifics
| Single Family | |
| — | |
| Colonial | |
| 1986 | |
| Full | |
| SAVANNAH | |
| No | |
| 0.47 |
| Kane | |
| Gaslight West | |
| 0 / Not Applicable | |
| None | |
| Public | |
| Public Sewer | |
| 09213036 | |
| 0304100015 |
Nearby Schools
| NAME: | DISTRICT: | DISTANCE: | |
|---|---|---|---|
|
Grade School
Neubert Elementary School |
300 | — | |
|
Middle School
Westfield Community School |
300 | Not in DB | |
|
High School
H D Jacobs High School |
300 | Not in DB | |
Property History
| DATE: | EVENT: | PRICE: | SOURCE: |
|---|---|---|---|
| 28 Sep, 2016 | Sold | $285,000 | MRED MLS |
| 1 Aug, 2016 | Under contract | $307,900 | MRED MLS |
| 2 May, 2016 | Listed for sale | $307,900 | MRED MLS |
| 21 Nov, 2024 | Sold | $400,000 | MRED MLS |
| 24 Oct, 2024 | Under contract | $399,000 | MRED MLS |
| — | Last price change | $400,000 | MRED MLS |
| 3 Oct, 2024 | Listed for sale | $400,000 | MRED MLS |
Room Specifics
Total Bedrooms: 4
Bedrooms Above Ground: 4
Bedrooms Below Ground: 0
Dimensions: —
Floor Type: Carpet
Dimensions: —
Floor Type: Carpet
Dimensions: —
Floor Type: Carpet
Full Bathrooms: 3
Bathroom Amenities: Separate Shower,Double Sink
Bathroom in Basement: 0
Rooms: Eating Area,Foyer,Sitting Room
Basement Description: Unfinished
Other Specifics
| 2.5 | |
| Concrete Perimeter | |
| Asphalt | |
| Deck | |
| Corner Lot,Landscaped | |
| 106X193 | |
| — | |
| Full | |
| Vaulted/Cathedral Ceilings, Skylight(s), First Floor Laundry | |
| Range, Microwave, Dishwasher, Refrigerator | |
| Not in DB | |
| Street Lights | |
| — | |
| — | |
| Wood Burning, Attached Fireplace Doors/Screen, Gas Starter |
Tax History
| Year | Property Taxes |
|---|---|
| 2016 | $8,138 |
| 2024 | $8,850 |
Contact Agent
Nearby Sold Comparables
Contact Agent
Listing Provided By
RE/MAX Unlimited Northwest







