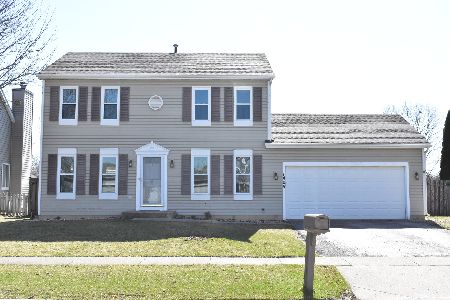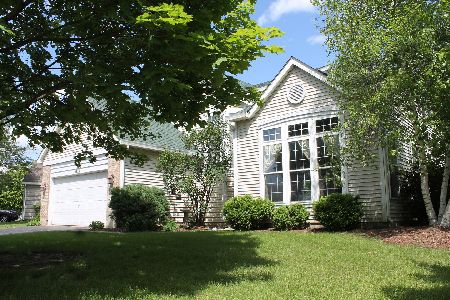1400 Misthaven Lane, Elgin, Illinois 60123
$263,000
|
Sold
|
|
| Status: | Closed |
| Sqft: | 1,725 |
| Cost/Sqft: | $156 |
| Beds: | 3 |
| Baths: | 3 |
| Year Built: | 1992 |
| Property Taxes: | $6,092 |
| Days On Market: | 3369 |
| Lot Size: | 0,29 |
Description
Showcase property! Oversized corner lot! Cozy family room w/soaring vaulted ceilings, built-in TV niche and French door to the dream backyard w/huge custom deck, pool, firepit, house matching shed and surrounding white fence! Upgraded gourmet eat-in kitchen w/cherry cabinets, granite countertops, SS appliances and built-in bench seating w/stg underneath! Separate formal living and dining rooms w/loads of natural light and gleaming hardwood floors! Solid wood staircase w/upgraded metal baluster! Spacious master bedroom w/crown molding, walk-in closet w/organizers and upgraded bath w/separate vanities w/granite countertops, tile flooring and custom tiled shower! Beautiful finished basement features rec room w/built-in wall entertainment unit, lots of recessed lighting, wired for surround sound, flex/4th bedroom and hidden private den! Organized, efficient storage room! Convenient 1st floor laundry! Newer roof! Remodeled bathrooms! Shows like a model! Close to shopping and transportation!
Property Specifics
| Single Family | |
| — | |
| — | |
| 1992 | |
| Full | |
| — | |
| No | |
| 0.29 |
| Kane | |
| Woodbridge South | |
| 0 / Not Applicable | |
| None | |
| Public | |
| Public Sewer | |
| 09381998 | |
| 0633152025 |
Property History
| DATE: | EVENT: | PRICE: | SOURCE: |
|---|---|---|---|
| 13 Jan, 2017 | Sold | $263,000 | MRED MLS |
| 9 Dec, 2016 | Under contract | $269,900 | MRED MLS |
| 4 Nov, 2016 | Listed for sale | $269,900 | MRED MLS |
Room Specifics
Total Bedrooms: 4
Bedrooms Above Ground: 3
Bedrooms Below Ground: 1
Dimensions: —
Floor Type: Carpet
Dimensions: —
Floor Type: Carpet
Dimensions: —
Floor Type: Carpet
Full Bathrooms: 3
Bathroom Amenities: Double Sink
Bathroom in Basement: 0
Rooms: Recreation Room
Basement Description: Finished
Other Specifics
| 2 | |
| Concrete Perimeter | |
| Asphalt | |
| Deck, Above Ground Pool, Storms/Screens | |
| Corner Lot,Fenced Yard | |
| 84X140X98X137 | |
| — | |
| Full | |
| Vaulted/Cathedral Ceilings, Hardwood Floors | |
| Range, Microwave, Dishwasher, Refrigerator, Washer, Dryer, Disposal, Stainless Steel Appliance(s) | |
| Not in DB | |
| — | |
| — | |
| — | |
| — |
Tax History
| Year | Property Taxes |
|---|---|
| 2017 | $6,092 |
Contact Agent
Nearby Sold Comparables
Contact Agent
Listing Provided By
RE/MAX Horizon






