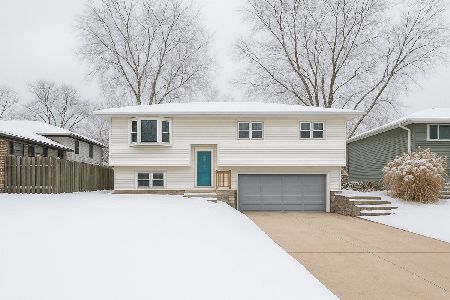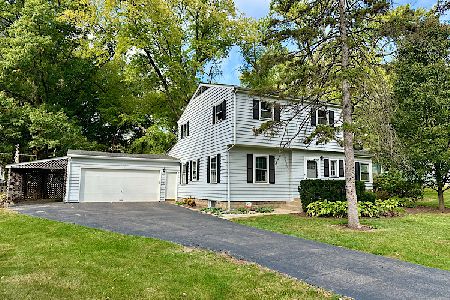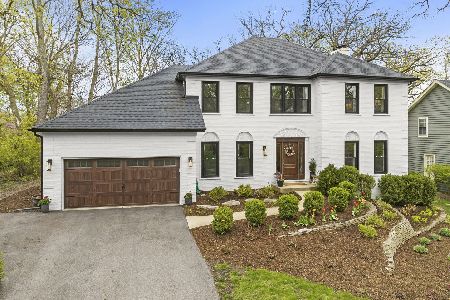1401 Champion Forest Court, Wheaton, Illinois 60187
$450,000
|
Sold
|
|
| Status: | Closed |
| Sqft: | 2,078 |
| Cost/Sqft: | $224 |
| Beds: | 3 |
| Baths: | 3 |
| Year Built: | 1987 |
| Property Taxes: | $10,231 |
| Days On Market: | 3018 |
| Lot Size: | 0,25 |
Description
Beautiful Custom Built Ranch Set On A Serene Wooded Lot! Highly Desired Champion Forest Subdivision! This Home is So Warm & Inviting! Large Kitchen with Island, Skylight & Eating Area! Family Room with Vaulted Ceiling, Skylight & Brick Fireplace! Amazing 3 Season Sunroom Overlooking Your Own Private Forest! Highly Rated Wheaton Schools! Just steps away from the Elementary School, Cosley Zoo, Prairie Path, & Wheaton Sport Center! 2.5 Garage with an Epoxy Floor! Large Basement Perfect for Storage or can be Finished for Additional Living Space! Convenient location near Town, Shopping, Restaurants, and Highway Access! Welcome Home!
Property Specifics
| Single Family | |
| — | |
| Ranch | |
| 1987 | |
| Partial | |
| — | |
| No | |
| 0.25 |
| Du Page | |
| — | |
| 0 / Not Applicable | |
| None | |
| Public | |
| Public Sewer | |
| 09783474 | |
| 0508318006 |
Nearby Schools
| NAME: | DISTRICT: | DISTANCE: | |
|---|---|---|---|
|
Grade School
Sandburg Elementary School |
200 | — | |
|
Middle School
Monroe Middle School |
200 | Not in DB | |
|
High School
Wheaton North High School |
200 | Not in DB | |
Property History
| DATE: | EVENT: | PRICE: | SOURCE: |
|---|---|---|---|
| 5 Jan, 2018 | Sold | $450,000 | MRED MLS |
| 26 Nov, 2017 | Under contract | $465,000 | MRED MLS |
| — | Last price change | $475,000 | MRED MLS |
| 21 Oct, 2017 | Listed for sale | $475,000 | MRED MLS |
Room Specifics
Total Bedrooms: 3
Bedrooms Above Ground: 3
Bedrooms Below Ground: 0
Dimensions: —
Floor Type: Carpet
Dimensions: —
Floor Type: Carpet
Full Bathrooms: 3
Bathroom Amenities: —
Bathroom in Basement: 0
Rooms: Foyer,Sun Room
Basement Description: Unfinished
Other Specifics
| 2 | |
| Concrete Perimeter | |
| Asphalt | |
| Porch Screened, Storms/Screens | |
| Landscaped,Wooded | |
| 81'X133' | |
| — | |
| Full | |
| Vaulted/Cathedral Ceilings, Skylight(s), Hardwood Floors, First Floor Bedroom, First Floor Laundry, First Floor Full Bath | |
| Range, Microwave, Dishwasher, Refrigerator, Washer, Dryer | |
| Not in DB | |
| Sidewalks, Street Lights, Street Paved | |
| — | |
| — | |
| Attached Fireplace Doors/Screen, Gas Log |
Tax History
| Year | Property Taxes |
|---|---|
| 2018 | $10,231 |
Contact Agent
Nearby Similar Homes
Nearby Sold Comparables
Contact Agent
Listing Provided By
RE/MAX Suburban









