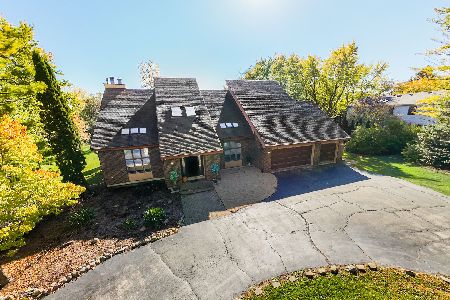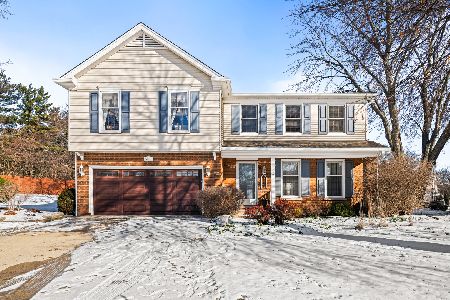1411 Drummond Circle, Inverness, Illinois 60010
$892,225
|
Sold
|
|
| Status: | Closed |
| Sqft: | 7,000 |
| Cost/Sqft: | $136 |
| Beds: | 5 |
| Baths: | 6 |
| Year Built: | 1985 |
| Property Taxes: | $19,410 |
| Days On Market: | 4809 |
| Lot Size: | 1,04 |
Description
This is the one! TWO MBR suites,1st & 2nd flr w/UltraBain air tub. Top of the line Neff kitchen w/Gaggenau & Sub Zero. Floor plan open to impressive 2 story GR w/flr to ceiling fireplace. East wall of windows brings beautiful outdoor gardens inside. Indoor pool w/auto filtration & chlor systm. Fin bsmnt--wet bar, wine cellar, fireplace, media rm, storage. 4 car garage. Home is deceiving from front-7000 sqft beauty.
Property Specifics
| Single Family | |
| — | |
| Cape Cod | |
| 1985 | |
| Full | |
| CUSTOM | |
| No | |
| 1.04 |
| Cook | |
| Inverness Hills | |
| 100 / Annual | |
| Insurance,Other | |
| Private Well | |
| Septic-Private | |
| 08230058 | |
| 02182100010000 |
Nearby Schools
| NAME: | DISTRICT: | DISTANCE: | |
|---|---|---|---|
|
Grade School
Marion Jordan Elementary School |
15 | — | |
|
Middle School
Walter R Sundling Junior High Sc |
15 | Not in DB | |
|
High School
Wm Fremd High School |
211 | Not in DB | |
Property History
| DATE: | EVENT: | PRICE: | SOURCE: |
|---|---|---|---|
| 7 Feb, 2013 | Sold | $892,225 | MRED MLS |
| 16 Dec, 2012 | Under contract | $949,000 | MRED MLS |
| 5 Dec, 2012 | Listed for sale | $949,000 | MRED MLS |
Room Specifics
Total Bedrooms: 5
Bedrooms Above Ground: 5
Bedrooms Below Ground: 0
Dimensions: —
Floor Type: Carpet
Dimensions: —
Floor Type: Carpet
Dimensions: —
Floor Type: Carpet
Dimensions: —
Floor Type: —
Full Bathrooms: 6
Bathroom Amenities: Whirlpool,Separate Shower,Double Sink,Full Body Spray Shower,Double Shower
Bathroom in Basement: 1
Rooms: Bonus Room,Bedroom 5,Eating Area,Foyer,Media Room,Recreation Room,Study,Heated Sun Room,Workshop
Basement Description: Finished,Exterior Access
Other Specifics
| 4 | |
| Concrete Perimeter | |
| Asphalt | |
| Deck, In Ground Pool, Storms/Screens | |
| Cul-De-Sac,Landscaped | |
| 292X137X45X43X189X189 | |
| Unfinished | |
| Full | |
| Skylight(s), First Floor Bedroom, In-Law Arrangement, First Floor Laundry, Pool Indoors, First Floor Full Bath | |
| Double Oven, Range, Microwave, Dishwasher, Refrigerator, High End Refrigerator, Washer, Dryer, Disposal, Stainless Steel Appliance(s) | |
| Not in DB | |
| — | |
| — | |
| — | |
| Double Sided, Attached Fireplace Doors/Screen, Gas Log, Gas Starter |
Tax History
| Year | Property Taxes |
|---|---|
| 2013 | $19,410 |
Contact Agent
Nearby Similar Homes
Nearby Sold Comparables
Contact Agent
Listing Provided By
Baird & Warner







