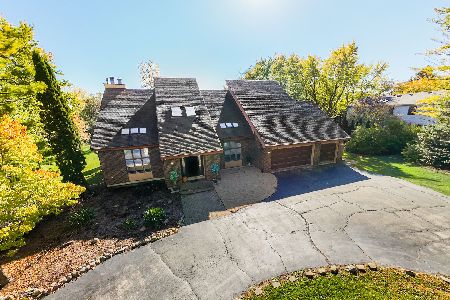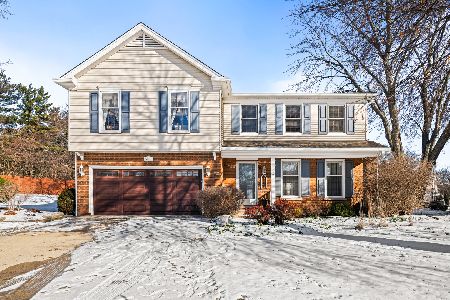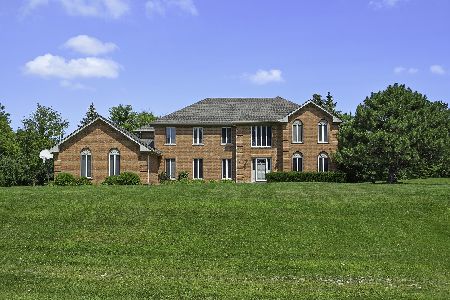1707 Galloway Circle, Inverness, Illinois 60010
$710,000
|
Sold
|
|
| Status: | Closed |
| Sqft: | 3,522 |
| Cost/Sqft: | $212 |
| Beds: | 4 |
| Baths: | 5 |
| Year Built: | 1987 |
| Property Taxes: | $16,749 |
| Days On Market: | 3973 |
| Lot Size: | 1,03 |
Description
Rarely do you find a rambling ranch with great curb appeal & an open floorplan all in a desirable Inverness location! Step thru the front door & you will see the impressive great rm, adjacent updated island kit w/eating area & walkin pantry, formal LR & DR, 4 bedrms on the main level, & open staircase to the huge lookout lower level w/rec rm, sauna & bath. Volume ceilings, Hardwd flrs, newer roof, master bath & more.
Property Specifics
| Single Family | |
| — | |
| Ranch | |
| 1987 | |
| Full,English | |
| RANCH | |
| No | |
| 1.03 |
| Cook | |
| Inverness Hills | |
| 100 / Annual | |
| Other | |
| Private Well | |
| Septic-Private | |
| 08868529 | |
| 02182100030000 |
Nearby Schools
| NAME: | DISTRICT: | DISTANCE: | |
|---|---|---|---|
|
Grade School
Marion Jordan Elementary School |
15 | — | |
|
Middle School
Walter R Sundling Junior High Sc |
15 | Not in DB | |
|
High School
Wm Fremd High School |
211 | Not in DB | |
Property History
| DATE: | EVENT: | PRICE: | SOURCE: |
|---|---|---|---|
| 26 Jun, 2015 | Sold | $710,000 | MRED MLS |
| 26 May, 2015 | Under contract | $745,000 | MRED MLS |
| 21 Mar, 2015 | Listed for sale | $745,000 | MRED MLS |
Room Specifics
Total Bedrooms: 4
Bedrooms Above Ground: 4
Bedrooms Below Ground: 0
Dimensions: —
Floor Type: Carpet
Dimensions: —
Floor Type: Carpet
Dimensions: —
Floor Type: Carpet
Full Bathrooms: 5
Bathroom Amenities: Whirlpool,Separate Shower,Double Sink
Bathroom in Basement: 1
Rooms: Exercise Room,Foyer,Recreation Room,Storage
Basement Description: Finished,Crawl
Other Specifics
| 3 | |
| Concrete Perimeter | |
| Asphalt,Circular | |
| Deck | |
| — | |
| 173X193X270X253 | |
| — | |
| Full | |
| Vaulted/Cathedral Ceilings, Bar-Wet, Hardwood Floors, First Floor Bedroom, First Floor Laundry, First Floor Full Bath | |
| Range, Microwave, Dishwasher, Refrigerator, Washer, Dryer, Stainless Steel Appliance(s) | |
| Not in DB | |
| — | |
| — | |
| — | |
| Wood Burning, Gas Starter |
Tax History
| Year | Property Taxes |
|---|---|
| 2015 | $16,749 |
Contact Agent
Nearby Similar Homes
Nearby Sold Comparables
Contact Agent
Listing Provided By
Century 21 Affiliated








