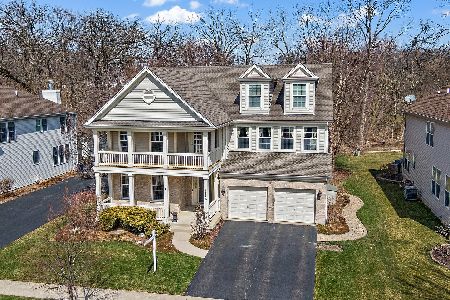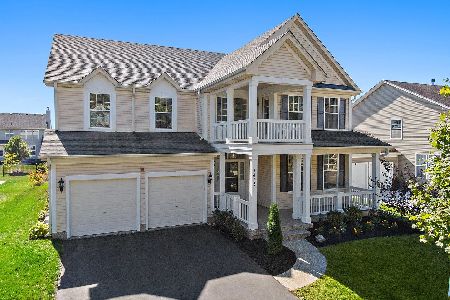1418 Walnut Drive, West Dundee, Illinois 60118
$360,000
|
Sold
|
|
| Status: | Closed |
| Sqft: | 3,320 |
| Cost/Sqft: | $116 |
| Beds: | 4 |
| Baths: | 3 |
| Year Built: | 2005 |
| Property Taxes: | $9,522 |
| Days On Market: | 5590 |
| Lot Size: | 0,19 |
Description
One look and you'll remember why you wanted to move in the first place! 3320 SF of upgrades like gleaming rich hardwoods, walnut cabs, SS apps, walk-in pantry, STUNNING staircase, catwalk. Lofty 2 sty FR w/floor-to-ceil brick FP & wall of windows overlooks private woods. Sep mud room w/built-ins! Fin bmt w/craft center! Private lush yard w/paver patio. 8 min to I90 & 31/Randall. Close-knit neighborhood! Jacobs HS.
Property Specifics
| Single Family | |
| — | |
| Traditional | |
| 2005 | |
| Partial | |
| MAGNOLIA | |
| No | |
| 0.19 |
| Kane | |
| Grand Pointe Meadows | |
| 150 / Annual | |
| Insurance | |
| Public | |
| Public Sewer | |
| 07619150 | |
| 0317452010 |
Nearby Schools
| NAME: | DISTRICT: | DISTANCE: | |
|---|---|---|---|
|
Grade School
Dundee Highlands Elementary Scho |
300 | — | |
|
Middle School
Dundee Middle School |
300 | Not in DB | |
|
High School
H D Jacobs High School |
300 | Not in DB | |
Property History
| DATE: | EVENT: | PRICE: | SOURCE: |
|---|---|---|---|
| 29 Oct, 2010 | Sold | $360,000 | MRED MLS |
| 17 Sep, 2010 | Under contract | $385,000 | MRED MLS |
| — | Last price change | $400,000 | MRED MLS |
| 27 Aug, 2010 | Listed for sale | $400,000 | MRED MLS |
Room Specifics
Total Bedrooms: 4
Bedrooms Above Ground: 4
Bedrooms Below Ground: 0
Dimensions: —
Floor Type: Carpet
Dimensions: —
Floor Type: Carpet
Dimensions: —
Floor Type: Carpet
Full Bathrooms: 3
Bathroom Amenities: Separate Shower,Double Sink
Bathroom in Basement: 0
Rooms: Den,Eating Area,Gallery,Loft,Mud Room,Recreation Room,Utility Room-1st Floor
Basement Description: Partially Finished,Crawl
Other Specifics
| 2 | |
| Concrete Perimeter | |
| Concrete | |
| Balcony, Patio | |
| — | |
| 65X135 | |
| Unfinished | |
| Full | |
| Vaulted/Cathedral Ceilings | |
| Range, Microwave, Dishwasher, Refrigerator, Washer, Dryer, Disposal | |
| Not in DB | |
| Sidewalks, Street Lights, Street Paved | |
| — | |
| — | |
| Attached Fireplace Doors/Screen, Gas Log, Gas Starter |
Tax History
| Year | Property Taxes |
|---|---|
| 2010 | $9,522 |
Contact Agent
Nearby Similar Homes
Nearby Sold Comparables
Contact Agent
Listing Provided By
RE/MAX Excels









