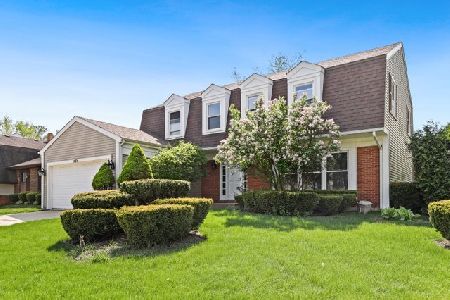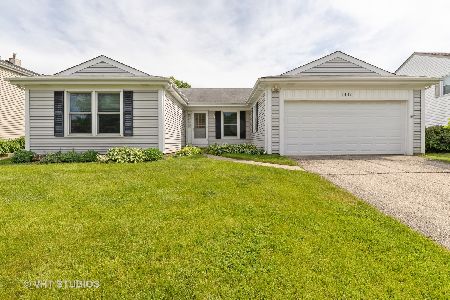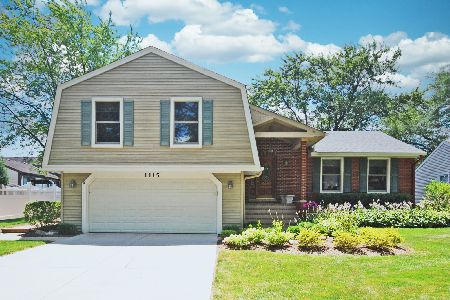1416 Oxford Drive, Buffalo Grove, Illinois 60089
$435,000
|
Sold
|
|
| Status: | Closed |
| Sqft: | 2,332 |
| Cost/Sqft: | $182 |
| Beds: | 4 |
| Baths: | 3 |
| Year Built: | 1977 |
| Property Taxes: | $13,318 |
| Days On Market: | 1780 |
| Lot Size: | 0,20 |
Description
Your dream home in the most desirable location ON THE PARK in Strathmore Grove! Huge addition and a large open kitchen make this home truly shine! This home is filled with natural light and the perfect place to entertain. 4 bedrooms all upstairs, including master bedroom with walk-in closet. Gorgeous hardwood floors throughout first floor. Freshly painted throughout, with brand new carpeting upstairs and on lower level. New washer and dryer, Pella windows, stainless steel appliances, granite countertops and a kitchen made for gathering. Large additional living space on the lower level with fireplace serves as a wonderful oasis away from it all. Back patio looking onto the park is perfect for BBQ's & entertaining. The home of your dreams in highly coveted Stevenson school district! A once in a lifetime opportunity!
Property Specifics
| Single Family | |
| — | |
| Tri-Level | |
| 1977 | |
| Partial | |
| EXPANDED TRENT | |
| No | |
| 0.2 |
| Lake | |
| Strathmore Grove | |
| 0 / Not Applicable | |
| None | |
| Lake Michigan | |
| Public Sewer | |
| 11011201 | |
| 15291030130000 |
Nearby Schools
| NAME: | DISTRICT: | DISTANCE: | |
|---|---|---|---|
|
Grade School
Prairie Elementary School |
96 | — | |
|
Middle School
Twin Groves Middle School |
96 | Not in DB | |
|
High School
Adlai E Stevenson High School |
125 | Not in DB | |
Property History
| DATE: | EVENT: | PRICE: | SOURCE: |
|---|---|---|---|
| 10 May, 2013 | Sold | $370,000 | MRED MLS |
| 11 Mar, 2013 | Under contract | $380,000 | MRED MLS |
| — | Last price change | $399,900 | MRED MLS |
| 8 Feb, 2013 | Listed for sale | $399,900 | MRED MLS |
| 27 May, 2021 | Sold | $435,000 | MRED MLS |
| 23 Mar, 2021 | Under contract | $425,000 | MRED MLS |
| 11 Mar, 2021 | Listed for sale | $425,000 | MRED MLS |
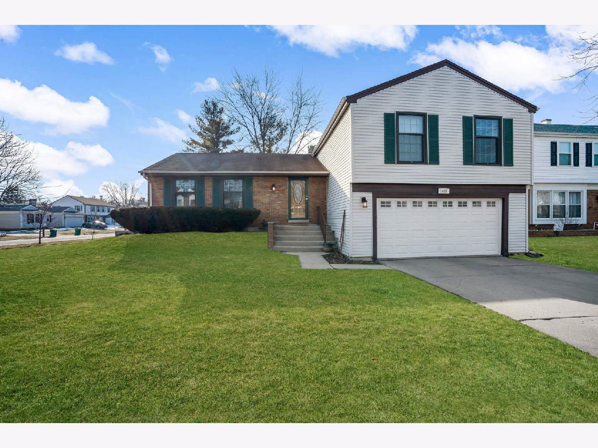
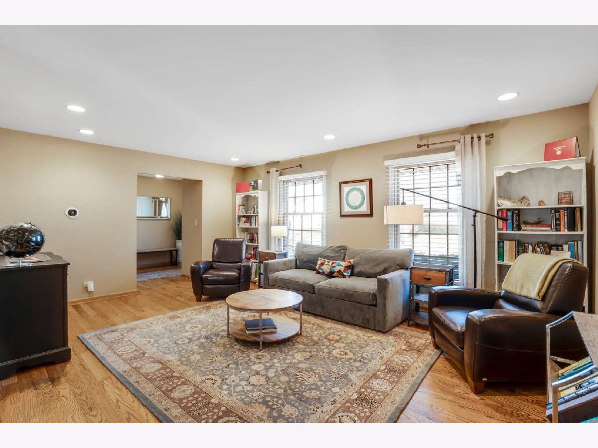
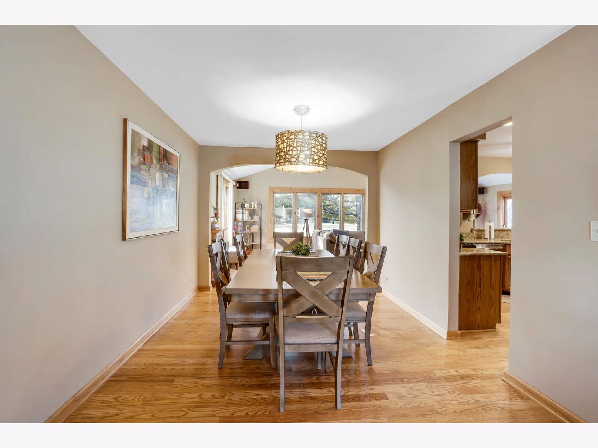

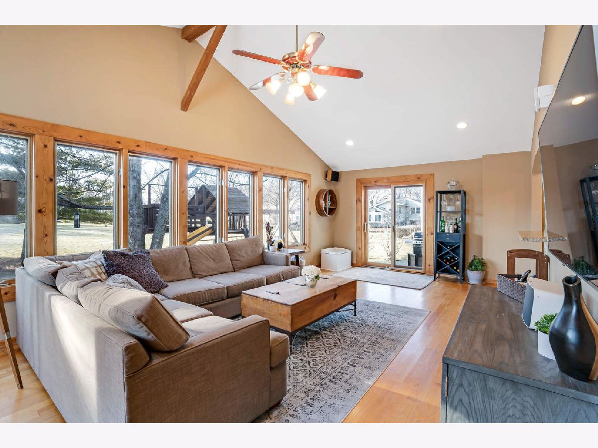
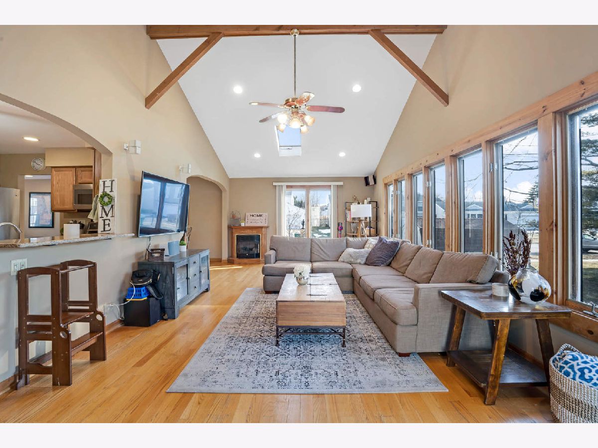
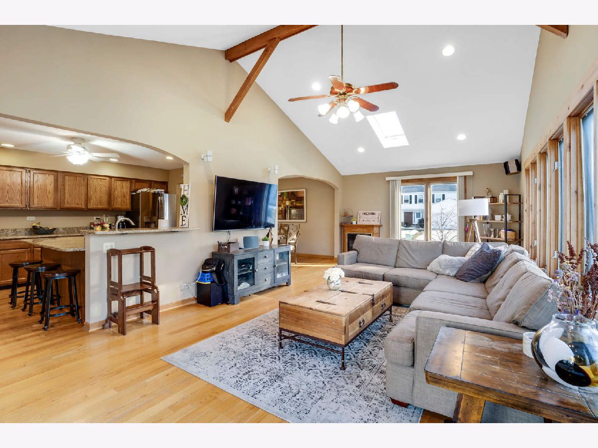
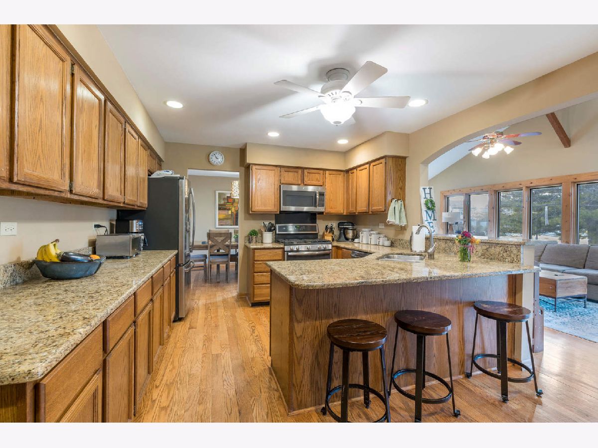
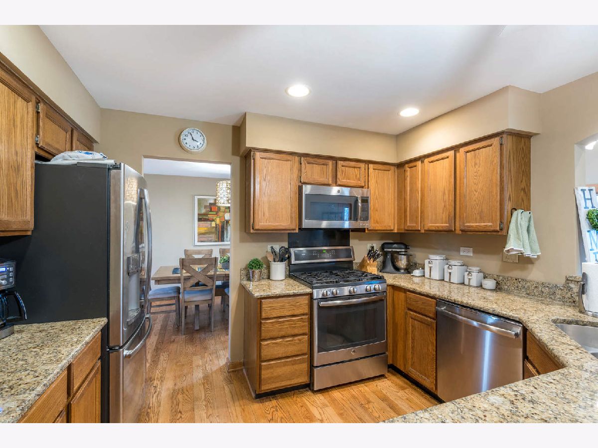

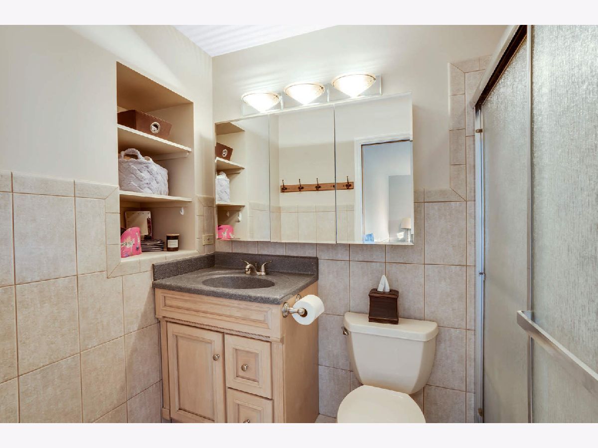
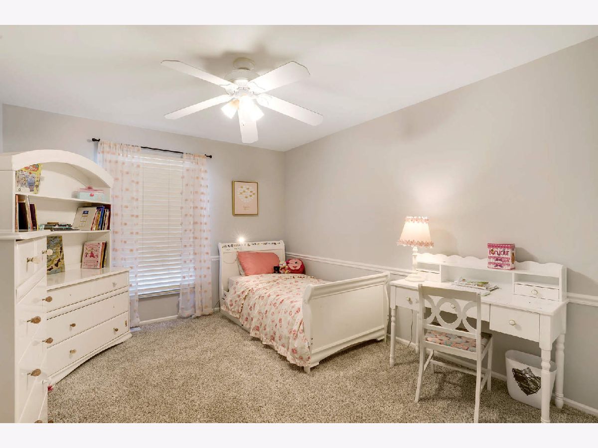

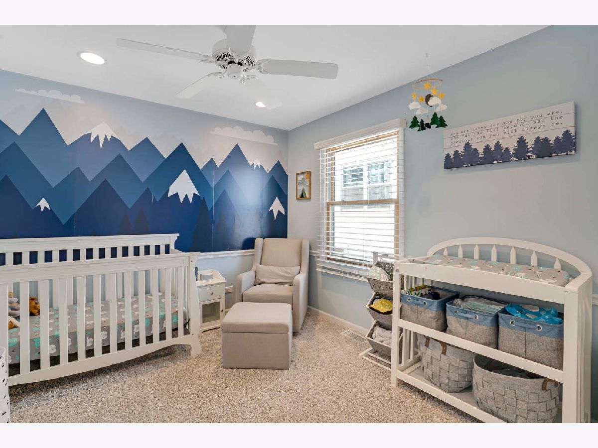
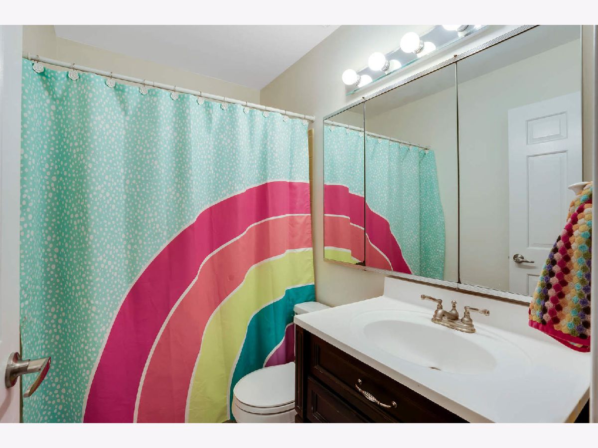



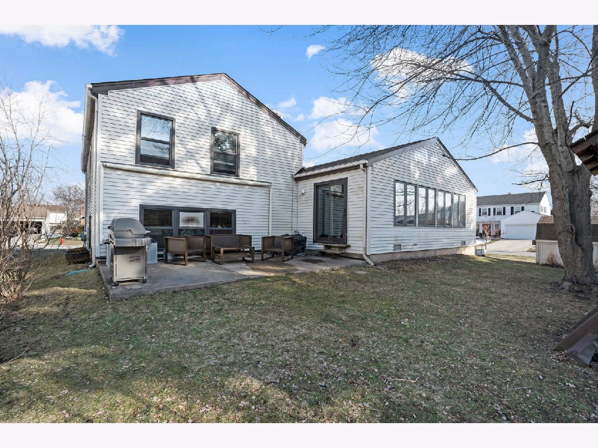
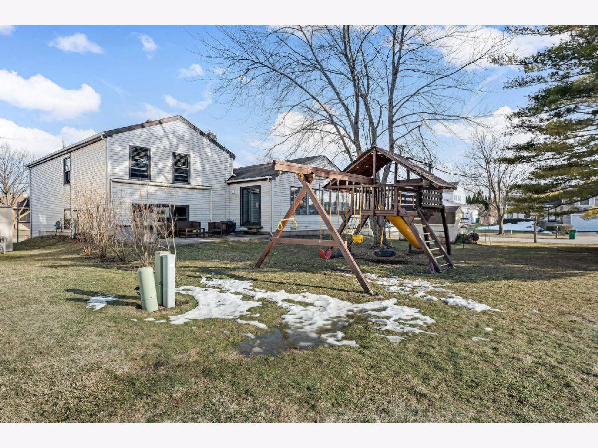

Room Specifics
Total Bedrooms: 4
Bedrooms Above Ground: 4
Bedrooms Below Ground: 0
Dimensions: —
Floor Type: Carpet
Dimensions: —
Floor Type: Carpet
Dimensions: —
Floor Type: Carpet
Full Bathrooms: 3
Bathroom Amenities: —
Bathroom in Basement: 0
Rooms: Recreation Room
Basement Description: Crawl
Other Specifics
| 2 | |
| — | |
| Concrete | |
| Patio | |
| Corner Lot | |
| 105X69X31X27X52X87 | |
| — | |
| Full | |
| Vaulted/Cathedral Ceilings, Skylight(s), Hardwood Floors | |
| Range, Microwave, Dishwasher, Refrigerator, Washer, Dryer | |
| Not in DB | |
| Park, Sidewalks, Street Lights, Street Paved | |
| — | |
| — | |
| Gas Log |
Tax History
| Year | Property Taxes |
|---|---|
| 2013 | $10,718 |
| 2021 | $13,318 |
Contact Agent
Nearby Similar Homes
Nearby Sold Comparables
Contact Agent
Listing Provided By
Compass







