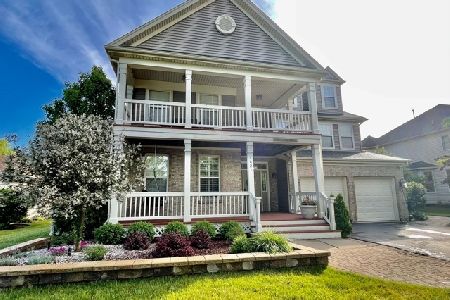1417 Karen Drive, West Dundee, Illinois 60118
$255,000
|
Sold
|
|
| Status: | Closed |
| Sqft: | 3,275 |
| Cost/Sqft: | $77 |
| Beds: | 4 |
| Baths: | 3 |
| Year Built: | 2004 |
| Property Taxes: | $11,171 |
| Days On Market: | 4838 |
| Lot Size: | 0,34 |
Description
FORMER BUILDERS MODEL W/MANY DESIRABLE EXTRA FEATURES INCL. MURALS, BUILT-INS, DEEP PORE BMT W/ROUGH IN FOR 3RD FULL BATH. BUILT-IN STEREO IN 3 CAR HEAT & A/C GARAGE W/ SPEAKERS IN 2 STORY FR W/ FP. CORIAN COUNTER TOPS, OCTAGON EATING AREA AND HW FLRS IN KITCHEN. MASTER SUITE WITH OCTAGON SITTING AREA AND LUXURY BATH. ALL CONVENIENTLY LOCATED CLOSE TO SHOPPING AND I90. "SHORT SALE. PRE-APPROVED LIST PRICE BY LENDER"
Property Specifics
| Single Family | |
| — | |
| Colonial | |
| 2004 | |
| Full | |
| MERRILEE-B | |
| No | |
| 0.34 |
| Kane | |
| Grand Pointe Meadows | |
| 250 / Annual | |
| None | |
| Public | |
| Public Sewer | |
| 08206983 | |
| 0317430005 |
Nearby Schools
| NAME: | DISTRICT: | DISTANCE: | |
|---|---|---|---|
|
Grade School
Dundee Highlands Elementary Scho |
300 | — | |
|
Middle School
Dundee Middle School |
300 | Not in DB | |
|
High School
H D Jacobs High School |
300 | Not in DB | |
Property History
| DATE: | EVENT: | PRICE: | SOURCE: |
|---|---|---|---|
| 1 Mar, 2013 | Sold | $255,000 | MRED MLS |
| 30 Dec, 2012 | Under contract | $251,000 | MRED MLS |
| — | Last price change | $273,400 | MRED MLS |
| 23 Oct, 2012 | Listed for sale | $295,900 | MRED MLS |
Room Specifics
Total Bedrooms: 4
Bedrooms Above Ground: 4
Bedrooms Below Ground: 0
Dimensions: —
Floor Type: Carpet
Dimensions: —
Floor Type: Carpet
Dimensions: —
Floor Type: Carpet
Full Bathrooms: 3
Bathroom Amenities: Separate Shower,Double Sink,Soaking Tub
Bathroom in Basement: 0
Rooms: Breakfast Room,Den,Sitting Room
Basement Description: Unfinished,Bathroom Rough-In
Other Specifics
| 3 | |
| Concrete Perimeter | |
| Asphalt | |
| Deck, Storms/Screens | |
| Landscaped | |
| 14810 | |
| — | |
| Full | |
| Vaulted/Cathedral Ceilings, Hardwood Floors, First Floor Laundry | |
| Range, Microwave, Dishwasher, Disposal | |
| Not in DB | |
| Sidewalks, Street Lights, Street Paved | |
| — | |
| — | |
| Wood Burning, Gas Starter |
Tax History
| Year | Property Taxes |
|---|---|
| 2013 | $11,171 |
Contact Agent
Nearby Similar Homes
Nearby Sold Comparables
Contact Agent
Listing Provided By
Berkshire Hathaway HomeServices Starck Real Estate








