1421 Karen Drive, West Dundee, Illinois 60118
$589,900
|
Sold
|
|
| Status: | Closed |
| Sqft: | 4,300 |
| Cost/Sqft: | $137 |
| Beds: | 4 |
| Baths: | 4 |
| Year Built: | 2004 |
| Property Taxes: | $9,815 |
| Days On Market: | 1619 |
| Lot Size: | 0,25 |
Description
Plan your next "stay-cation" and enjoy summer fun in your private extra large 16x36 ft. heated inground pool with custom automatic cover. Grand two-story front porch on this original builders model and entertainer's dream residence with brilliant modern enhancements. Located in highly sought after Grand Pointe Meadows. Gorgeous two story vaulted ceilings in family room with beautiful brick fireplace. Open concept floor plan kitchen with butlers pantry, quartz counters, center island, spacious 42" cabinets, high end stainless steel appliances & pantry. Custom plantation shutters throughout main level. Second level includes four bedrooms with custom closets and balcony. Master suite + full bathroom & large tub & shower + double sink & vanity. Finished basement with second kitchen, island, stainless steel appliances, full bathroom with custom tile and heated floors throughout and fifth bedroom and office/den. Perfect for in-law arrangement! Finished 3rd level bonus room provides an extra 1,000+ sq. ft. Many upgrades including new roof, custom landscaping, and flooring. Minutes from I-90, shopping, and dining!
Property Specifics
| Single Family | |
| — | |
| Traditional | |
| 2004 | |
| Partial | |
| MAGNOLIA-C +FINISHED ATTIC | |
| No | |
| 0.25 |
| Kane | |
| Grand Pointe Meadows | |
| 250 / Annual | |
| Insurance | |
| Public | |
| Public Sewer | |
| 11190583 | |
| 0317430003 |
Nearby Schools
| NAME: | DISTRICT: | DISTANCE: | |
|---|---|---|---|
|
Grade School
Dundee Highlands Elementary Scho |
300 | — | |
|
Middle School
Dundee Middle School |
300 | Not in DB | |
|
High School
H D Jacobs High School |
300 | Not in DB | |
Property History
| DATE: | EVENT: | PRICE: | SOURCE: |
|---|---|---|---|
| 30 Jun, 2015 | Sold | $385,000 | MRED MLS |
| 28 Mar, 2015 | Under contract | $389,900 | MRED MLS |
| — | Last price change | $400,000 | MRED MLS |
| 7 Jan, 2015 | Listed for sale | $400,000 | MRED MLS |
| 18 Oct, 2021 | Sold | $589,900 | MRED MLS |
| 9 Sep, 2021 | Under contract | $589,900 | MRED MLS |
| 16 Aug, 2021 | Listed for sale | $589,900 | MRED MLS |
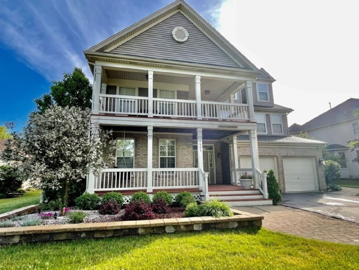
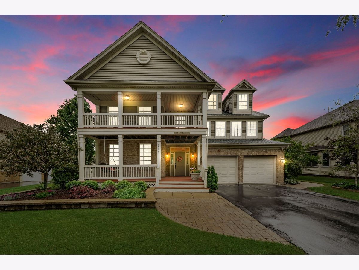
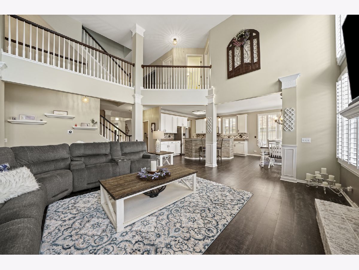
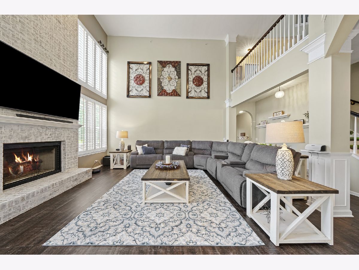
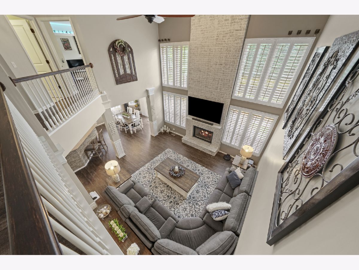
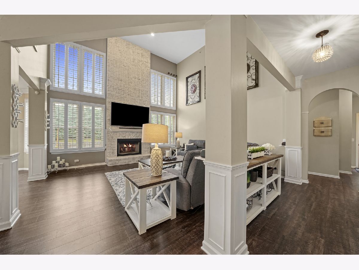

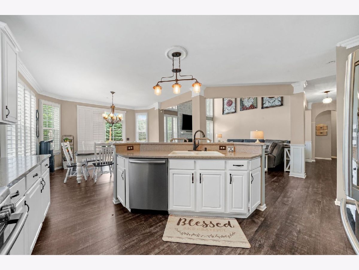
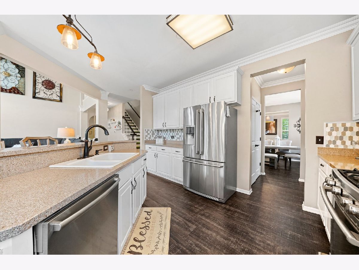
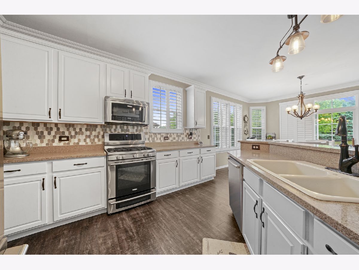
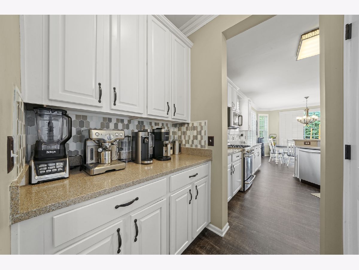
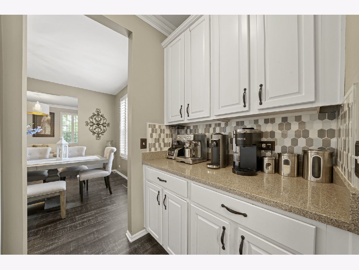
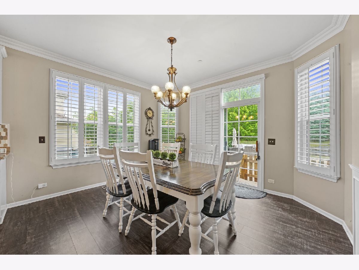
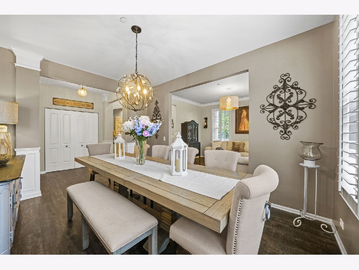
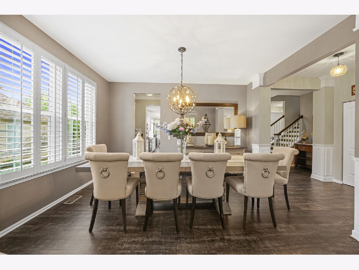
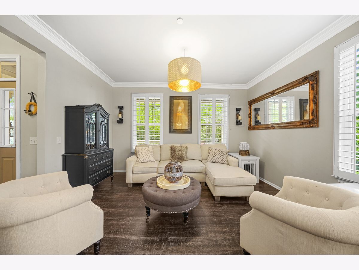
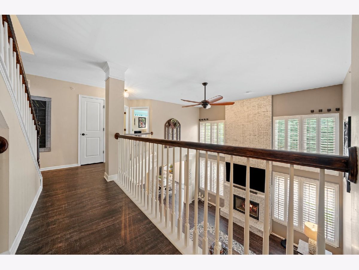
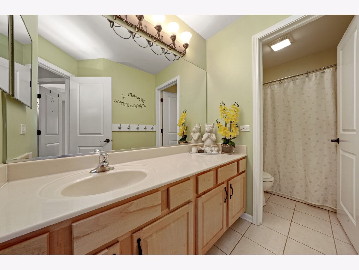
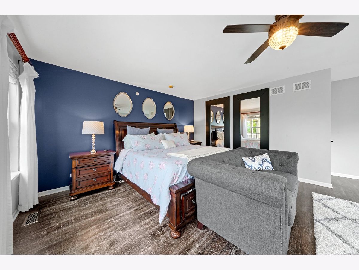
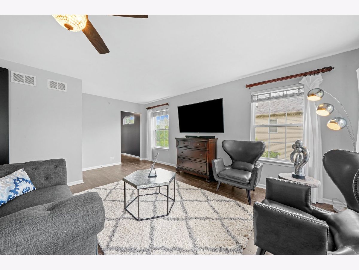
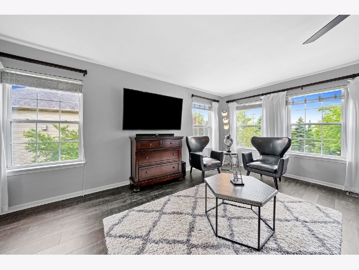
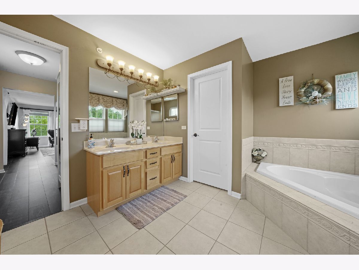
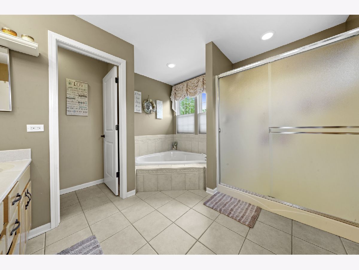
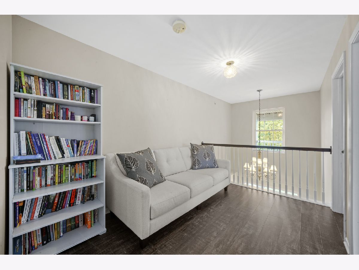
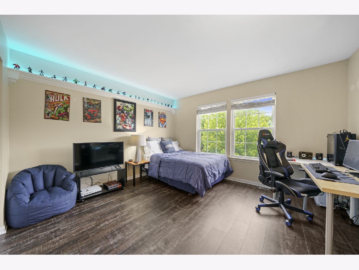
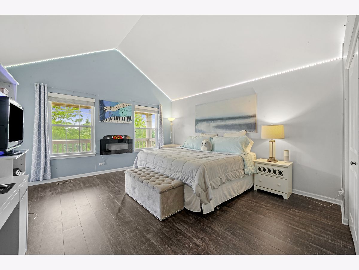
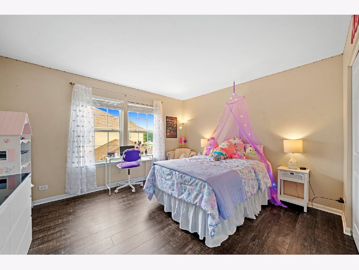
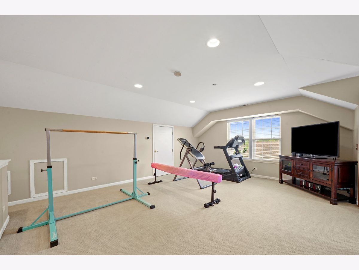
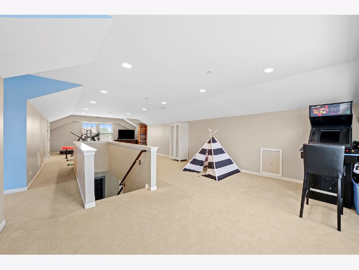
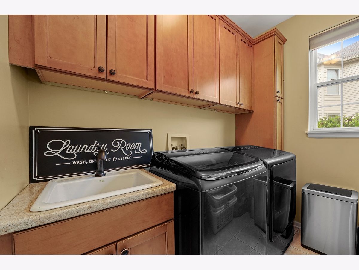
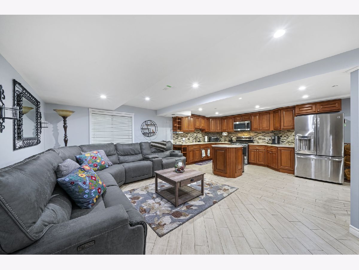
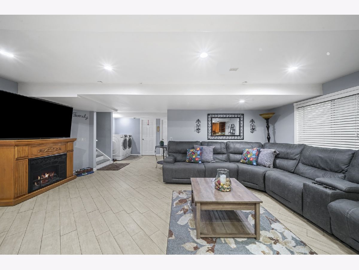
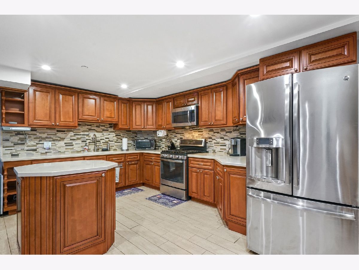
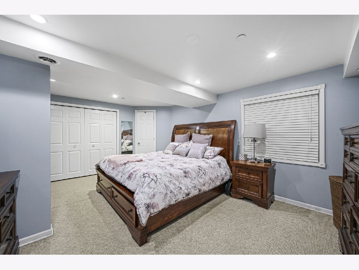
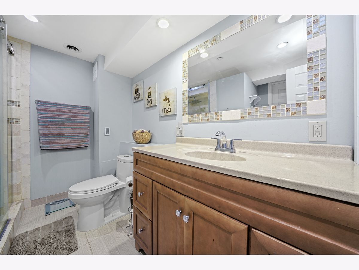
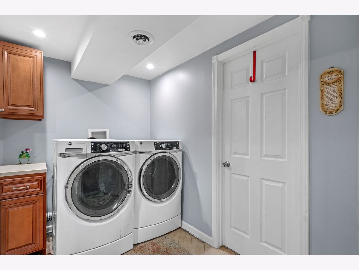
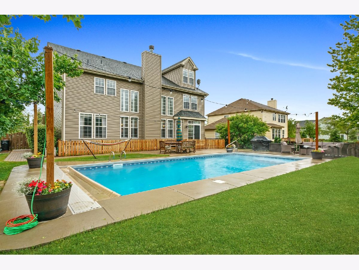
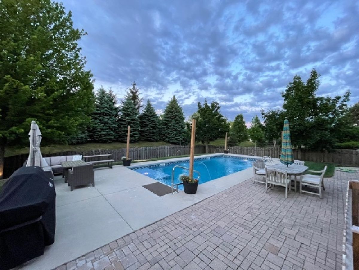
Room Specifics
Total Bedrooms: 5
Bedrooms Above Ground: 4
Bedrooms Below Ground: 1
Dimensions: —
Floor Type: Vinyl
Dimensions: —
Floor Type: Vinyl
Dimensions: —
Floor Type: Vinyl
Dimensions: —
Floor Type: —
Full Bathrooms: 4
Bathroom Amenities: Separate Shower,Double Sink,Garden Tub,Soaking Tub
Bathroom in Basement: 1
Rooms: Bonus Room,Eating Area,Study,Balcony/Porch/Lanai,Loft,Bedroom 5,Eating Area,Kitchen,Family Room,Workshop
Basement Description: Finished
Other Specifics
| 2 | |
| Concrete Perimeter | |
| Asphalt | |
| Balcony, Patio, Porch, Brick Paver Patio, Storms/Screens | |
| Fenced Yard,Landscaped | |
| 78 X 140 | |
| Dormer,Finished,Full,Interior Stair | |
| Full | |
| Vaulted/Cathedral Ceilings, Hardwood Floors, First Floor Bedroom, First Floor Laundry | |
| Range, Microwave, Dishwasher, Refrigerator, Disposal, Stainless Steel Appliance(s) | |
| Not in DB | |
| Park, Lake, Curbs, Sidewalks, Street Lights, Street Paved | |
| — | |
| — | |
| Wood Burning, Gas Log |
Tax History
| Year | Property Taxes |
|---|---|
| 2015 | $11,427 |
| 2021 | $9,815 |
Contact Agent
Nearby Similar Homes
Nearby Sold Comparables
Contact Agent
Listing Provided By
Main Event Real Estate Group LTD







