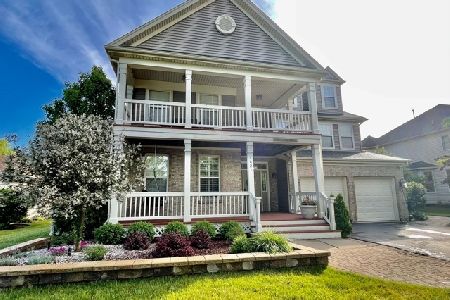1421 Karen Drive, West Dundee, Illinois 60118
$385,000
|
Sold
|
|
| Status: | Closed |
| Sqft: | 4,300 |
| Cost/Sqft: | $91 |
| Beds: | 4 |
| Baths: | 3 |
| Year Built: | 2004 |
| Property Taxes: | $11,427 |
| Days On Market: | 4032 |
| Lot Size: | 0,25 |
Description
Old-Fashioned Front Porch gives a welcome feel to this Grand 2 sty home which offers something for everyone! From the formal LR & DR where you can entertain to the open Kit/Eating Area/2 sty family room where everyone will gather- 1st floor den where you can get away- Covered Balcony where you can sit back, relax & enjoy the view- BONUS Room where you have so many options...Original Builder's Model!
Property Specifics
| Single Family | |
| — | |
| Traditional | |
| 2004 | |
| Partial | |
| MAGNOLIA-C +FINISHED ATTIC | |
| No | |
| 0.25 |
| Kane | |
| Grand Pointe Meadows | |
| 250 / Annual | |
| Insurance | |
| Public | |
| Public Sewer | |
| 08812438 | |
| 0317430003 |
Nearby Schools
| NAME: | DISTRICT: | DISTANCE: | |
|---|---|---|---|
|
Grade School
Dundee Highlands Elementary Scho |
300 | — | |
|
Middle School
Dundee Middle School |
300 | Not in DB | |
|
High School
H D Jacobs High School |
300 | Not in DB | |
Property History
| DATE: | EVENT: | PRICE: | SOURCE: |
|---|---|---|---|
| 30 Jun, 2015 | Sold | $385,000 | MRED MLS |
| 28 Mar, 2015 | Under contract | $389,900 | MRED MLS |
| — | Last price change | $400,000 | MRED MLS |
| 7 Jan, 2015 | Listed for sale | $400,000 | MRED MLS |
| 18 Oct, 2021 | Sold | $589,900 | MRED MLS |
| 9 Sep, 2021 | Under contract | $589,900 | MRED MLS |
| 16 Aug, 2021 | Listed for sale | $589,900 | MRED MLS |
Room Specifics
Total Bedrooms: 4
Bedrooms Above Ground: 4
Bedrooms Below Ground: 0
Dimensions: —
Floor Type: Carpet
Dimensions: —
Floor Type: Carpet
Dimensions: —
Floor Type: Carpet
Full Bathrooms: 3
Bathroom Amenities: Separate Shower,Double Sink,Garden Tub,Soaking Tub
Bathroom in Basement: 0
Rooms: Balcony/Porch/Lanai,Bonus Room,Eating Area,Loft,Study
Basement Description: Unfinished
Other Specifics
| 2 | |
| Concrete Perimeter | |
| Asphalt | |
| Balcony, Patio, Porch, Brick Paver Patio, Storms/Screens | |
| Fenced Yard,Landscaped | |
| 78 X 140 | |
| Dormer,Finished,Interior Stair | |
| Full | |
| Vaulted/Cathedral Ceilings, Hardwood Floors, First Floor Bedroom, First Floor Laundry | |
| Range, Microwave, Dishwasher, Refrigerator, Disposal, Stainless Steel Appliance(s) | |
| Not in DB | |
| Sidewalks, Street Lights, Street Paved | |
| — | |
| — | |
| Wood Burning, Gas Log |
Tax History
| Year | Property Taxes |
|---|---|
| 2015 | $11,427 |
| 2021 | $9,815 |
Contact Agent
Nearby Similar Homes
Nearby Sold Comparables
Contact Agent
Listing Provided By
Baird & Warner Real Estate








