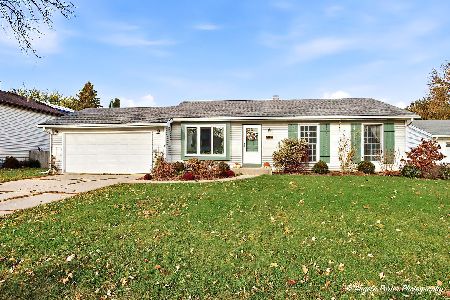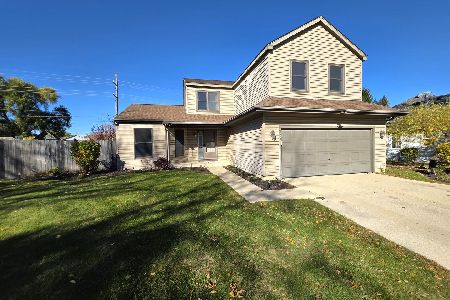143 Oakton Street, Mchenry, Illinois 60050
$230,000
|
Sold
|
|
| Status: | Closed |
| Sqft: | 2,664 |
| Cost/Sqft: | $90 |
| Beds: | 4 |
| Baths: | 3 |
| Year Built: | 2001 |
| Property Taxes: | $7,306 |
| Days On Market: | 4884 |
| Lot Size: | 0,26 |
Description
Move in ready 4 BR Williamsburg (2 Story) in Park Ridge Est. with 4 BR's, 2.1 baths, 2 story foyer, formal LR, dining room, kitchen w/island, eating area & upgraded 42" cabinets. A 2 car garage, full bsmt, morning rm w/stone fireplc, and family rm w/stone fireplc; glass doors, gas log, real log box & TV center. Security system, intercom, volume ceilings, 7 ceiling fans & more. Not a short sale. Owners to retire.
Property Specifics
| Single Family | |
| — | |
| Colonial | |
| 2001 | |
| Full | |
| WILLIAMSBURG | |
| No | |
| 0.26 |
| Mc Henry | |
| Park Ridge Estates | |
| 35 / Annual | |
| None | |
| Public | |
| Public Sewer | |
| 08127825 | |
| 0934359001 |
Nearby Schools
| NAME: | DISTRICT: | DISTANCE: | |
|---|---|---|---|
|
Grade School
Riverwood Elementary School |
15 | — | |
|
Middle School
Parkland Middle School |
15 | Not in DB | |
|
High School
Mchenry High School-west Campus |
156 | Not in DB | |
Property History
| DATE: | EVENT: | PRICE: | SOURCE: |
|---|---|---|---|
| 30 Nov, 2012 | Sold | $230,000 | MRED MLS |
| 12 Nov, 2012 | Under contract | $238,900 | MRED MLS |
| 1 Aug, 2012 | Listed for sale | $238,900 | MRED MLS |
Room Specifics
Total Bedrooms: 4
Bedrooms Above Ground: 4
Bedrooms Below Ground: 0
Dimensions: —
Floor Type: Carpet
Dimensions: —
Floor Type: Carpet
Dimensions: —
Floor Type: Carpet
Full Bathrooms: 3
Bathroom Amenities: Whirlpool,Separate Shower,Double Sink
Bathroom in Basement: 0
Rooms: Eating Area,Foyer,Breakfast Room
Basement Description: Unfinished
Other Specifics
| 2 | |
| Concrete Perimeter | |
| Asphalt | |
| Patio, Stamped Concrete Patio | |
| Corner Lot,Landscaped | |
| 85X136X85X136 | |
| Full,Unfinished | |
| Full | |
| Vaulted/Cathedral Ceilings, Hardwood Floors, First Floor Laundry | |
| Range, Microwave, Dishwasher, Refrigerator, Washer, Dryer, Disposal | |
| Not in DB | |
| Sidewalks, Street Lights, Street Paved | |
| — | |
| — | |
| Wood Burning, Gas Log, Gas Starter |
Tax History
| Year | Property Taxes |
|---|---|
| 2012 | $7,306 |
Contact Agent
Nearby Similar Homes
Nearby Sold Comparables
Contact Agent
Listing Provided By
Berkshire Hathaway HomeServices Starck Real Estate











