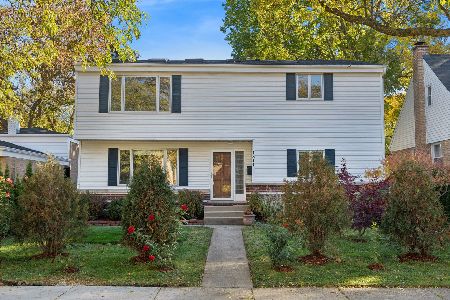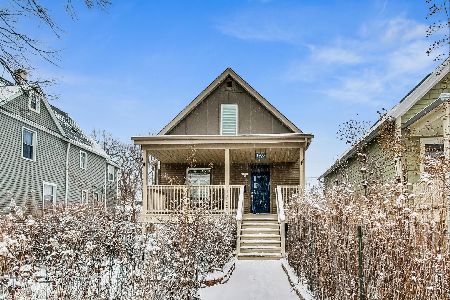1420 Dewey Avenue, Evanston, Illinois 60201
$940,000
|
Sold
|
|
| Status: | Closed |
| Sqft: | 4,200 |
| Cost/Sqft: | $226 |
| Beds: | 4 |
| Baths: | 4 |
| Year Built: | 2019 |
| Property Taxes: | $7,224 |
| Days On Market: | 2226 |
| Lot Size: | 0,00 |
Description
EXTRA-WIDE NEW CONSTRUCTION HOME ON PERFECT EVANSTON LOT! Picturesque tree lined street, just steps to Dewey Elementary, Penny Park, Shopping, Restaurants and CTA. Expansive 4200sqft floor plan offers 4 beds, 3 baths and laundry room on 2nd level and additional 5th bedroom/office on lower level. Chef's kitchen with Bertazzoni appliances, quartz counters, 7' island, Walk-In Panrty and Butler's Pantry. Dramatic Master Suite with vaulted ceilings and spa-like bath with soaking tub and multi-head shower system. Fully finished lower level with 9' ceilings and 23' x26' Rec Room with wet bar. Spacious backyard with paver patio for outdoor entertaining. Experienced Evanston Builder with several projects in progress. Framing is in place with anticipated Spring 2020 delivery. STILL OPPORTUNITY TO CUSTOMIZE! Agent is spouse of Builder and Designer of home.
Property Specifics
| Single Family | |
| — | |
| Farmhouse | |
| 2019 | |
| Full | |
| — | |
| No | |
| — |
| Cook | |
| — | |
| 0 / Not Applicable | |
| None | |
| Lake Michigan | |
| Public Sewer | |
| 10490274 | |
| 10134200140000 |
Nearby Schools
| NAME: | DISTRICT: | DISTANCE: | |
|---|---|---|---|
|
Grade School
Dewey Elementary School |
65 | — | |
|
Middle School
Nichols Middle School |
65 | Not in DB | |
|
High School
Evanston Twp High School |
202 | Not in DB | |
Property History
| DATE: | EVENT: | PRICE: | SOURCE: |
|---|---|---|---|
| 30 Oct, 2020 | Sold | $940,000 | MRED MLS |
| 19 Feb, 2020 | Under contract | $950,000 | MRED MLS |
| 28 Dec, 2019 | Listed for sale | $950,000 | MRED MLS |
Room Specifics
Total Bedrooms: 5
Bedrooms Above Ground: 4
Bedrooms Below Ground: 1
Dimensions: —
Floor Type: Hardwood
Dimensions: —
Floor Type: Hardwood
Dimensions: —
Floor Type: Hardwood
Dimensions: —
Floor Type: —
Full Bathrooms: 4
Bathroom Amenities: Separate Shower,Double Sink,Soaking Tub
Bathroom in Basement: 1
Rooms: Bedroom 5,Recreation Room,Mud Room,Pantry
Basement Description: Finished
Other Specifics
| 2.5 | |
| Concrete Perimeter | |
| Off Alley | |
| Brick Paver Patio, Storms/Screens | |
| Fenced Yard | |
| 36 X 133.42 | |
| — | |
| Full | |
| Vaulted/Cathedral Ceilings, Skylight(s), Hardwood Floors, Second Floor Laundry, Walk-In Closet(s) | |
| Range, Microwave, Dishwasher, High End Refrigerator, Washer, Dryer, Stainless Steel Appliance(s), Range Hood | |
| Not in DB | |
| Park, Curbs, Sidewalks, Street Lights, Street Paved | |
| — | |
| — | |
| Gas Log |
Tax History
| Year | Property Taxes |
|---|---|
| 2020 | $7,224 |
Contact Agent
Nearby Similar Homes
Nearby Sold Comparables
Contact Agent
Listing Provided By
Compass










