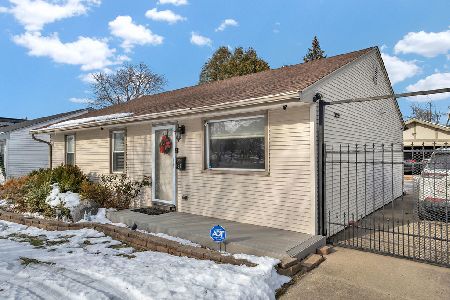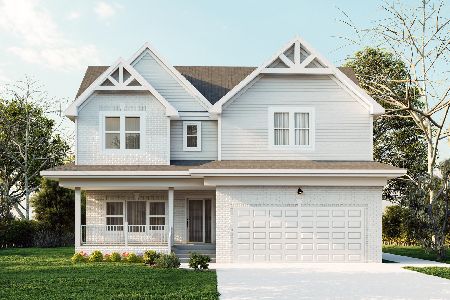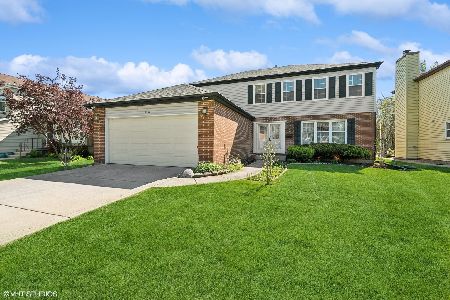1420 Heather Lane, Des Plaines, Illinois 60016
$415,000
|
Sold
|
|
| Status: | Closed |
| Sqft: | 2,776 |
| Cost/Sqft: | $153 |
| Beds: | 4 |
| Baths: | 4 |
| Year Built: | 1989 |
| Property Taxes: | $10,739 |
| Days On Market: | 2699 |
| Lot Size: | 0,38 |
Description
Fabulous four bedroom, 3 1/2 bath, 2 story home located on a gigantic park-like lot of over 16,000 square feet. Newer vinyl siding on second story. Furnace 6 yrs. New central air. Brand new quartz kitchen and master bath counter tops. Hardwood floors on entire first floor were installed seven years ago. Huge family room opens to very large deck with pergola. Master bedroom has 11 x 9 walk in closet. Separate dining room, large living room and den (or second fr) with fireplace. Laundry room off of spacious kitchen. Basement has a full bath, rec room and 14 x 9 storage room or finish it for another bedroom. Close to shopping and schools. Move in ready.
Property Specifics
| Single Family | |
| — | |
| Colonial | |
| 1989 | |
| Full | |
| — | |
| No | |
| 0.38 |
| Cook | |
| — | |
| 0 / Not Applicable | |
| None | |
| Lake Michigan | |
| Public Sewer | |
| 10064922 | |
| 09203200260000 |
Nearby Schools
| NAME: | DISTRICT: | DISTANCE: | |
|---|---|---|---|
|
Grade School
Forest Elementary School |
62 | — | |
|
Middle School
Algonquin Middle School |
62 | Not in DB | |
|
High School
Maine West High School |
207 | Not in DB | |
Property History
| DATE: | EVENT: | PRICE: | SOURCE: |
|---|---|---|---|
| 27 Oct, 2011 | Sold | $345,000 | MRED MLS |
| 16 Sep, 2011 | Under contract | $389,000 | MRED MLS |
| 14 Jun, 2011 | Listed for sale | $389,000 | MRED MLS |
| 12 Oct, 2018 | Sold | $415,000 | MRED MLS |
| 3 Sep, 2018 | Under contract | $424,900 | MRED MLS |
| 28 Aug, 2018 | Listed for sale | $424,900 | MRED MLS |
Room Specifics
Total Bedrooms: 4
Bedrooms Above Ground: 4
Bedrooms Below Ground: 0
Dimensions: —
Floor Type: Carpet
Dimensions: —
Floor Type: Carpet
Dimensions: —
Floor Type: Carpet
Full Bathrooms: 4
Bathroom Amenities: Double Sink
Bathroom in Basement: 1
Rooms: Den,Recreation Room,Game Room,Storage,Walk In Closet
Basement Description: Finished
Other Specifics
| 2 | |
| — | |
| — | |
| Deck | |
| Fenced Yard,Irregular Lot | |
| 137 X 69 X 172 X 142 | |
| — | |
| Full | |
| Hardwood Floors, First Floor Laundry | |
| Range, Microwave, Dishwasher, Refrigerator, Washer, Dryer, Disposal | |
| Not in DB | |
| — | |
| — | |
| — | |
| Gas Starter |
Tax History
| Year | Property Taxes |
|---|---|
| 2011 | $10,825 |
| 2018 | $10,739 |
Contact Agent
Nearby Similar Homes
Nearby Sold Comparables
Contact Agent
Listing Provided By
Weichert Realtors Ambassador










