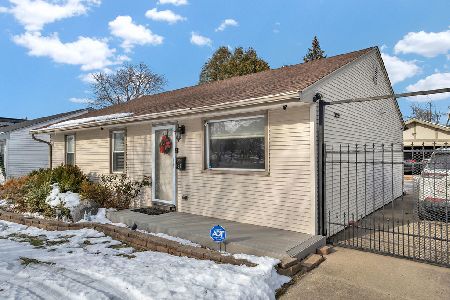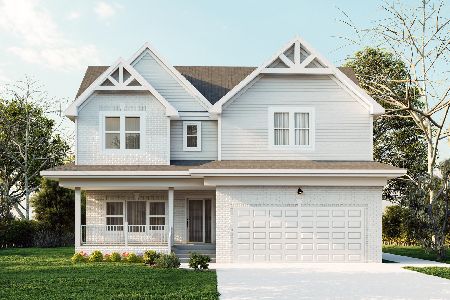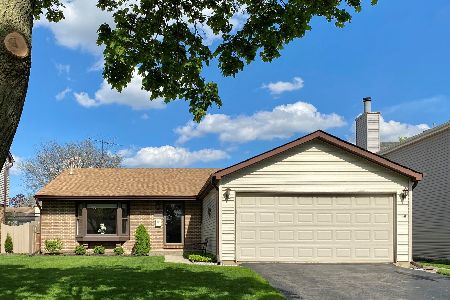1431 4th Avenue, Des Plaines, Illinois 60018
$480,000
|
Sold
|
|
| Status: | Closed |
| Sqft: | 2,352 |
| Cost/Sqft: | $202 |
| Beds: | 4 |
| Baths: | 3 |
| Year Built: | 1985 |
| Property Taxes: | $6,209 |
| Days On Market: | 618 |
| Lot Size: | 0,00 |
Description
Welcome home to this spacious and meticulously maintained 4-bedroom, 2.1-bathroom residence nestled in the charming community of Des Plaines. Boasting a thoughtfully designed layout, this home offers ample space for comfortable living and entertaining. As you step inside, you'll be greeted by a welcoming atmosphere accentuated by a bright living room, perfect for relaxation or gatherings. Adjacent is a cozy diningroom, ideal for hosting memorable meals with loved ones. The heart of the home lies in the well-appointed eat-in kitchen. Adjacent to the kitchen is a warm and inviting family room, providing a cozy retreat for everyday moments with family and friends. A sliding glass door in the family room opens to a delightful deck, extending your living space outdoors and offering the perfect spot for enjoying the fresh air and serene views. Upstairs, discover a generously sized primary bedroom complete with a spacious walk-in closet and an ensuite bathroom, providing a private oasis for relaxation and rejuvenation. Three additional large bedrooms offer versatility and comfort for family members or guests. The home also features a full unfinished basement, presenting endless possibilities for customization and expansion to suit your lifestyle needs. Outside, a large backyard beckons for outdoor enjoyment, offering plenty of space for recreation, gardening, or simply unwinding in nature's embrace. Conveniently located near schools, this residence is nestled in a great neighborhood, offering a harmonious blend of tranquility and accessibility to everyday conveniences.
Property Specifics
| Single Family | |
| — | |
| — | |
| 1985 | |
| — | |
| — | |
| No | |
| — |
| Cook | |
| — | |
| — / Not Applicable | |
| — | |
| — | |
| — | |
| 12049400 | |
| 09203200130000 |
Nearby Schools
| NAME: | DISTRICT: | DISTANCE: | |
|---|---|---|---|
|
Grade School
Forest Elementary School |
62 | — | |
|
Middle School
Algonquin Middle School |
62 | Not in DB | |
|
High School
Maine West High School |
207 | Not in DB | |
Property History
| DATE: | EVENT: | PRICE: | SOURCE: |
|---|---|---|---|
| 20 Jun, 2024 | Sold | $480,000 | MRED MLS |
| 19 May, 2024 | Under contract | $475,000 | MRED MLS |
| 9 May, 2024 | Listed for sale | $475,000 | MRED MLS |
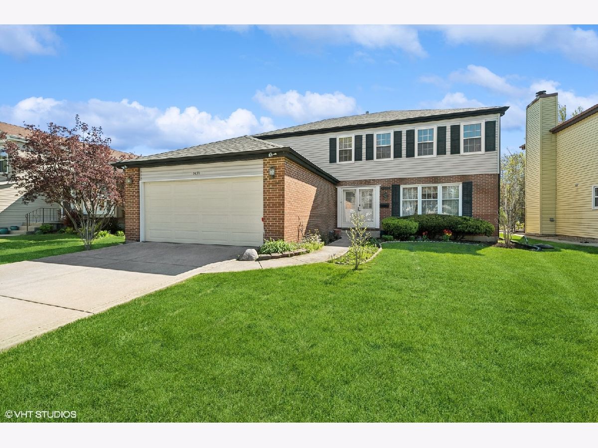
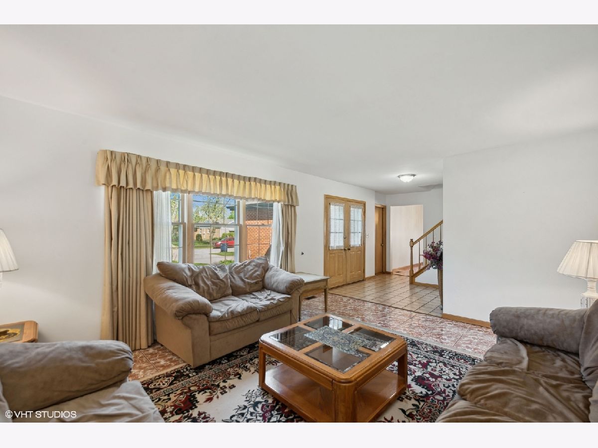
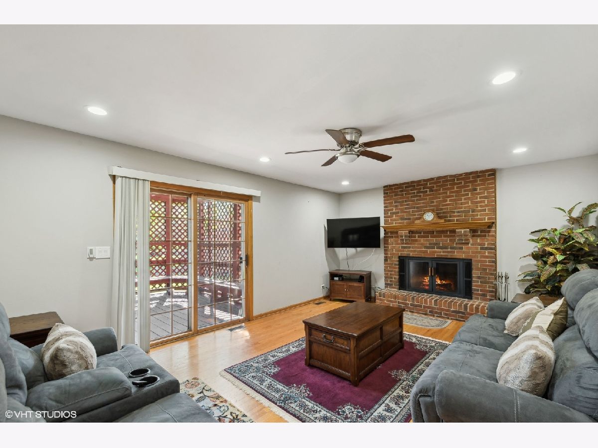
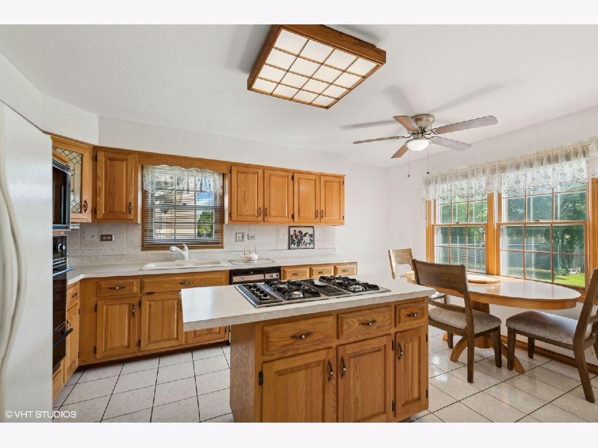
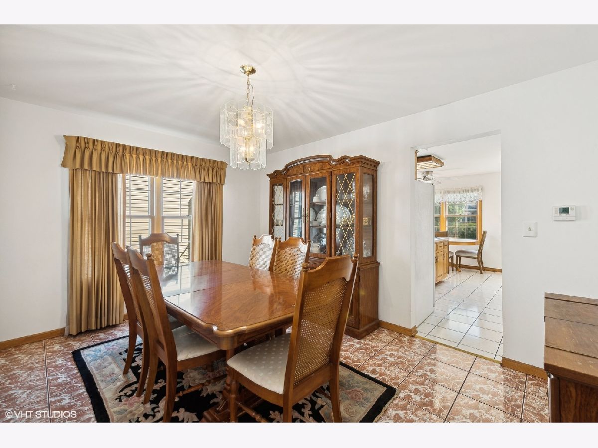
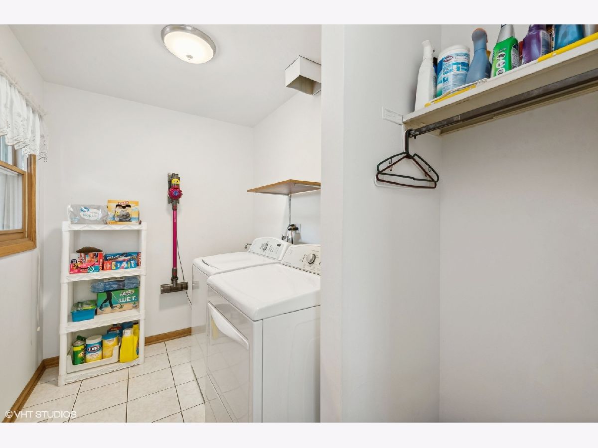
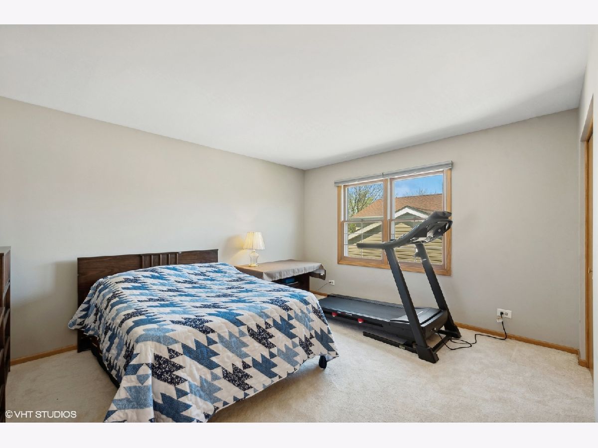
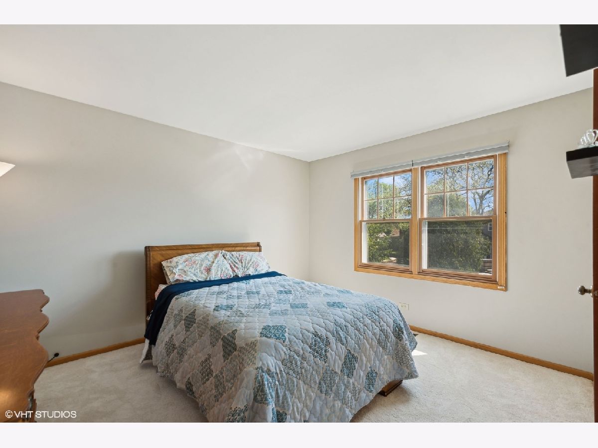
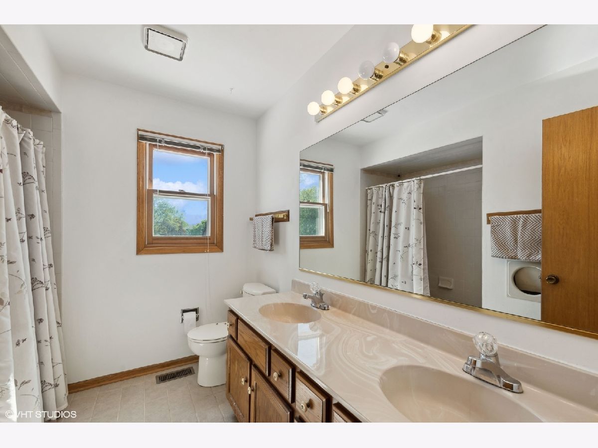
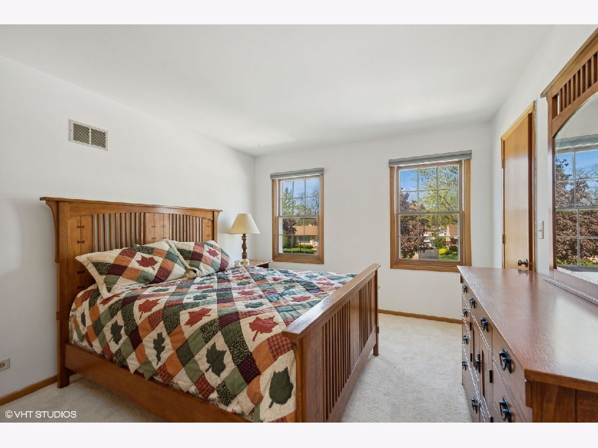
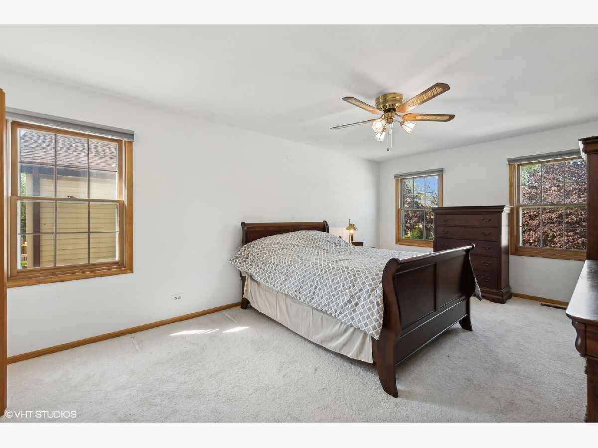
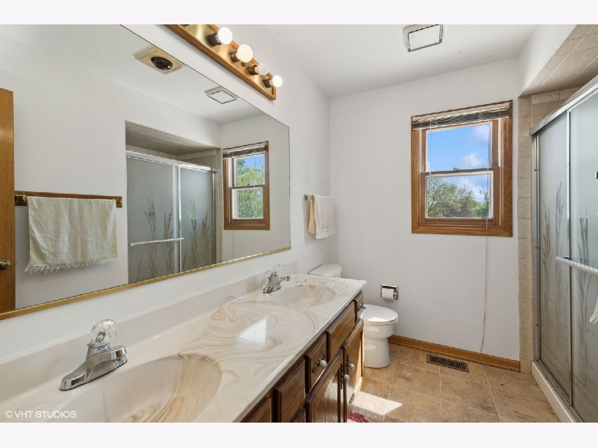
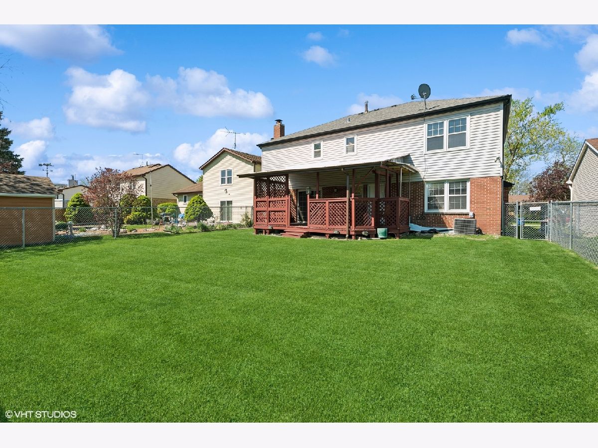
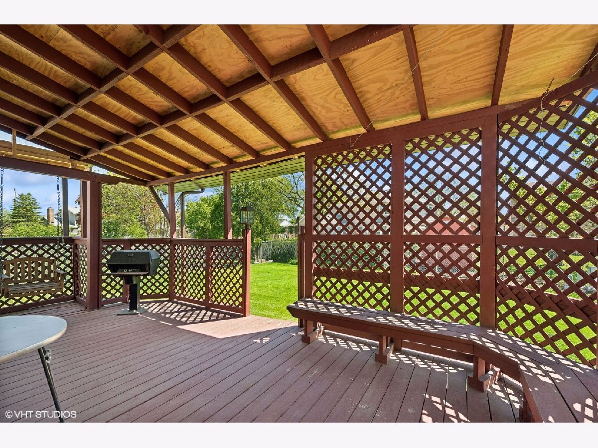
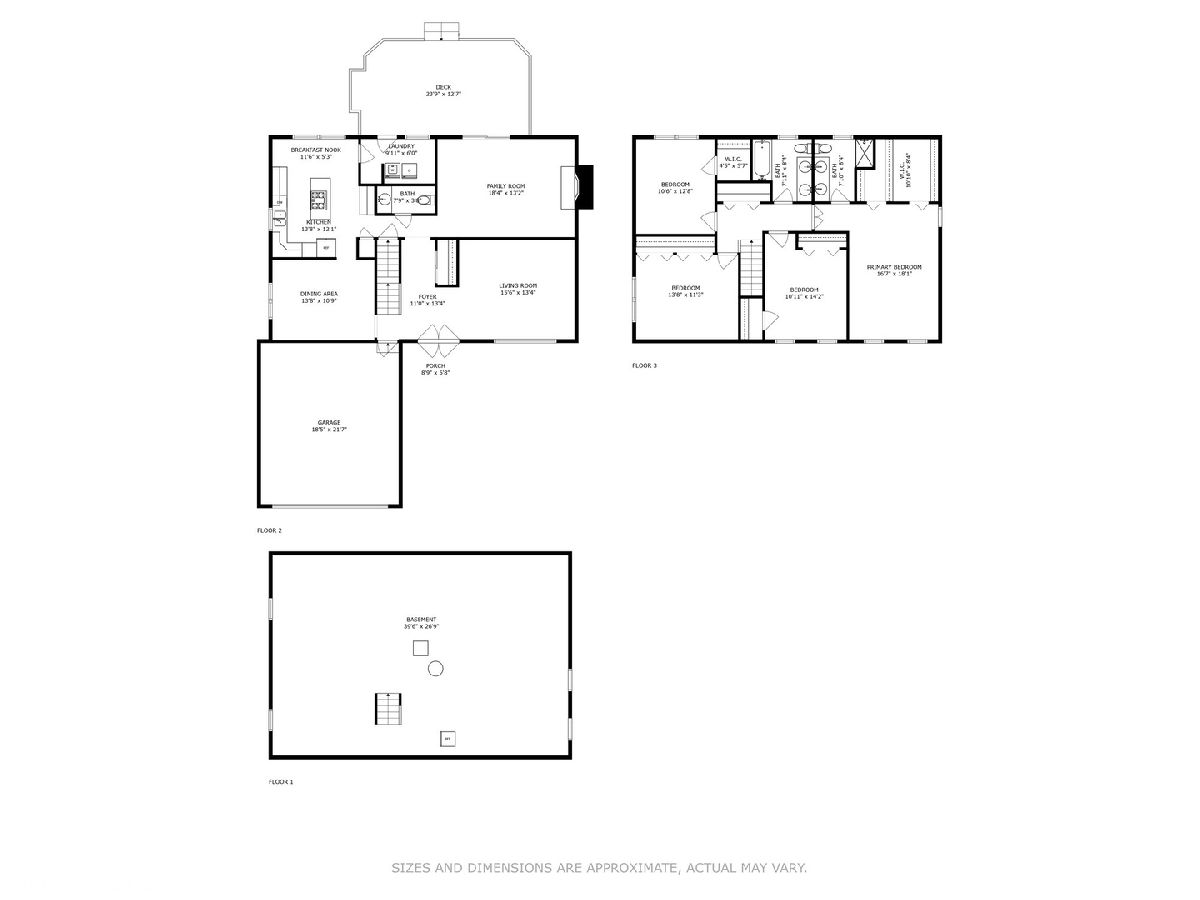
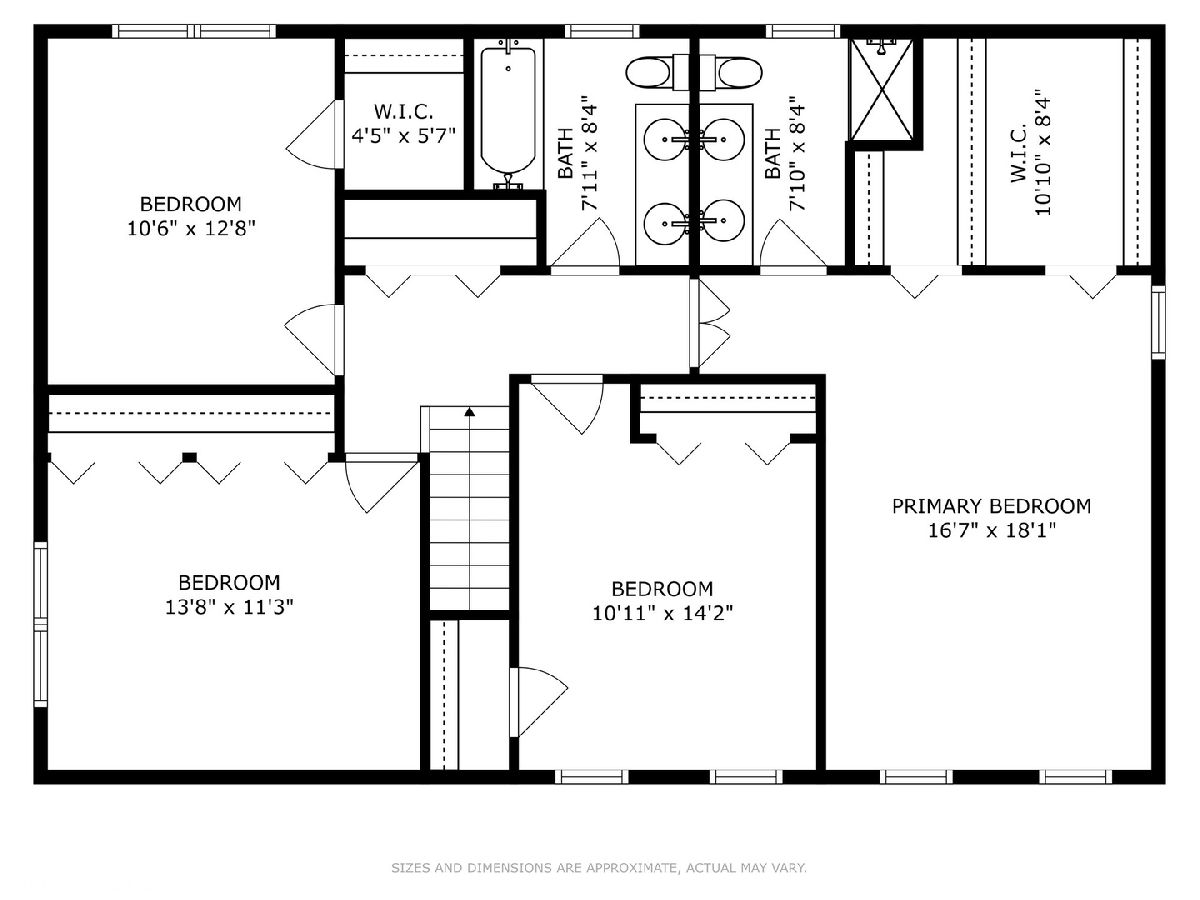
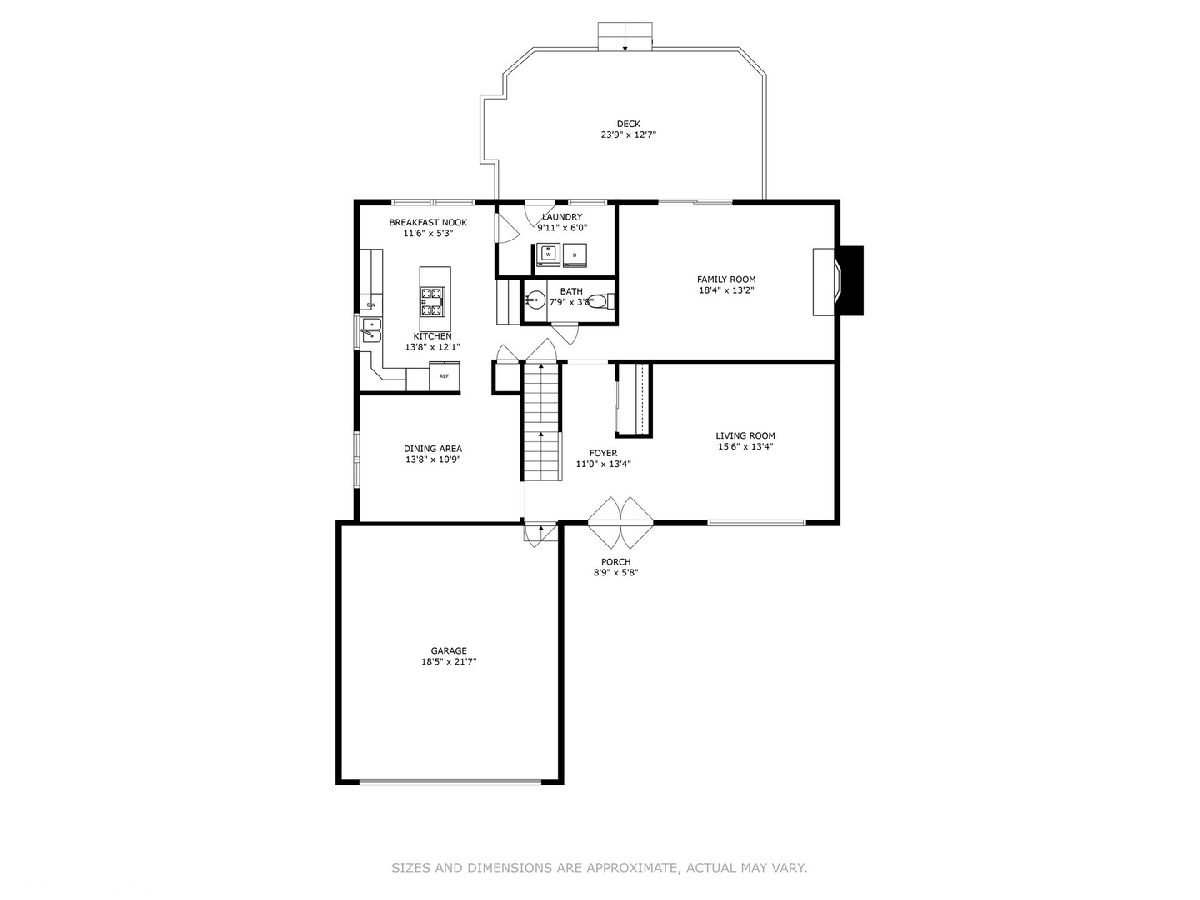
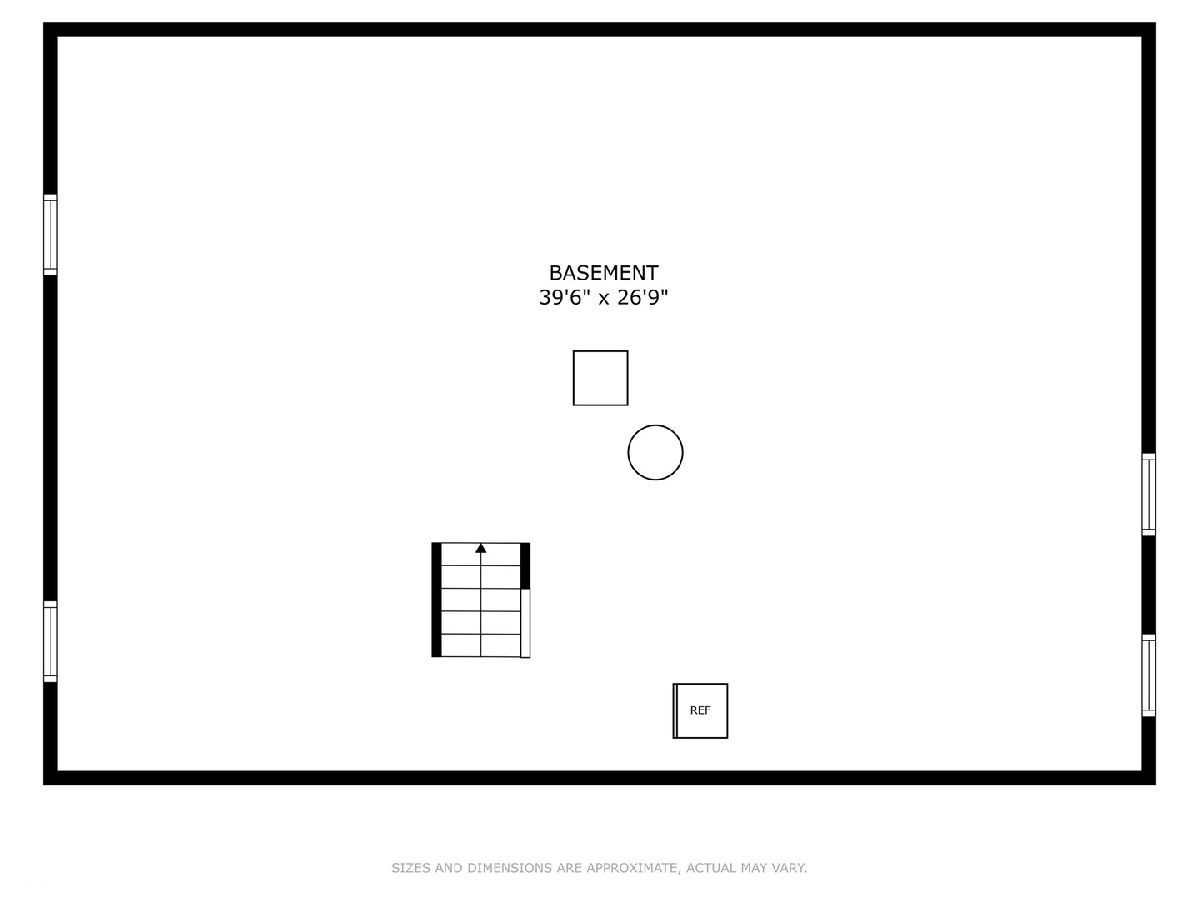
Room Specifics
Total Bedrooms: 4
Bedrooms Above Ground: 4
Bedrooms Below Ground: 0
Dimensions: —
Floor Type: —
Dimensions: —
Floor Type: —
Dimensions: —
Floor Type: —
Full Bathrooms: 3
Bathroom Amenities: —
Bathroom in Basement: 0
Rooms: —
Basement Description: Unfinished
Other Specifics
| 2 | |
| — | |
| — | |
| — | |
| — | |
| 6875 | |
| — | |
| — | |
| — | |
| — | |
| Not in DB | |
| — | |
| — | |
| — | |
| — |
Tax History
| Year | Property Taxes |
|---|---|
| 2024 | $6,209 |
Contact Agent
Nearby Similar Homes
Nearby Sold Comparables
Contact Agent
Listing Provided By
@properties Christie's International Real Estate

