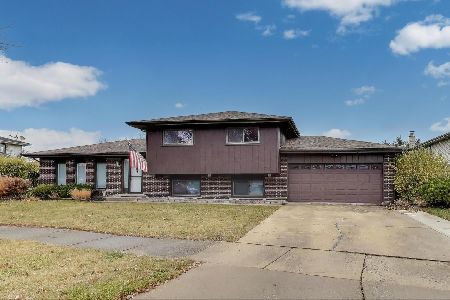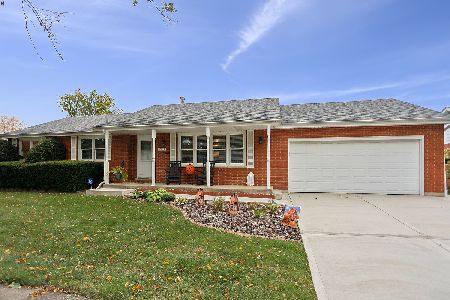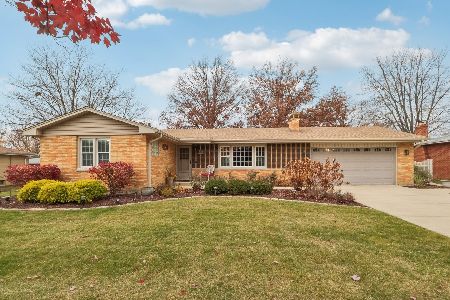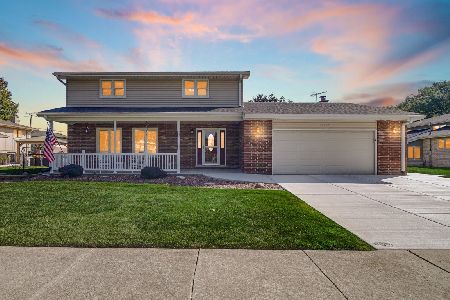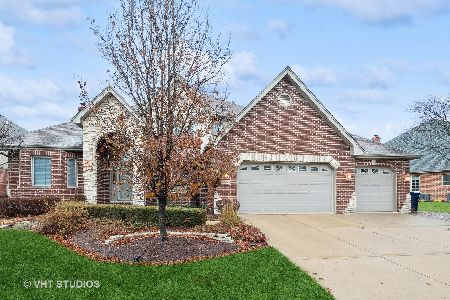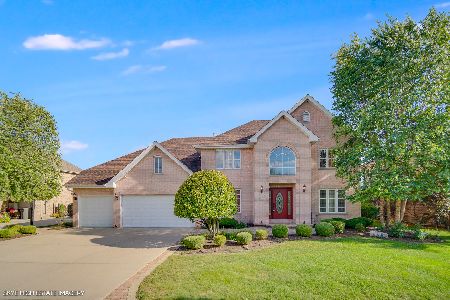14216 85th Avenue, Orland Park, Illinois 60462
$520,000
|
Sold
|
|
| Status: | Closed |
| Sqft: | 3,000 |
| Cost/Sqft: | $180 |
| Beds: | 3 |
| Baths: | 3 |
| Year Built: | 2003 |
| Property Taxes: | $10,397 |
| Days On Market: | 2639 |
| Lot Size: | 0,26 |
Description
A DEPARTURE FROM THE ORDINARY & a Wealth of Design Details in this SOLID CUSTOM BRICK RANCH Meticulously Updated Inside&Out w/No Expense Spared~NEW 40YR Architectural ROOF/NEW PELLA TRIPLE Pane WINDOWS W/BLINDS Between Glass,New Custom WHITE TRIM/Base/Case/Doors/Hardware,SOLID WALNUT FLOORING alone was $40k!ALL Bedrooms w/Walk-In +CUSTOM CLOSETURE! BONUS LOFT FLEX-SPACE/27'X18'/Possible 4Th Bedroom~The Layout of This Open Concept is a Fine Balance Between Style&Functionality &The ALL NEW Sparkling White Kitchen w/Furniture Quality Cabinetry+Gleaming White Quartz Tops &Hi End SS Appliance SUITE is No Exception~DRAMATIC 10Foot Ceilings in Main Level&Full Look-Out Basement!Every Detail&Every Corner of This Home Reveal True Style&Elegance~ALL BATHROOMS COMPLETELY UPDATED Master Bed&Bath Suite is ULTIMATE SERENITY,The Shower is Flanked in Creamy Imported French Porcelain w/Kohler Cast Iron Base..it's Truly a Personal Retreat& a Tranquil Sanctuary. Supreme Location, Schools,Parks a Must C!
Property Specifics
| Single Family | |
| — | |
| — | |
| 2003 | |
| — | |
| — | |
| No | |
| 0.26 |
| Cook | |
| Evergreen View | |
| 0 / Not Applicable | |
| — | |
| — | |
| — | |
| 10089911 | |
| 27023180100000 |
Property History
| DATE: | EVENT: | PRICE: | SOURCE: |
|---|---|---|---|
| 18 Feb, 2015 | Under contract | $0 | MRED MLS |
| 5 Nov, 2014 | Listed for sale | $0 | MRED MLS |
| 19 Apr, 2016 | Sold | $450,000 | MRED MLS |
| 4 Apr, 2016 | Under contract | $465,000 | MRED MLS |
| 30 Mar, 2016 | Listed for sale | $465,000 | MRED MLS |
| 22 Jan, 2019 | Sold | $520,000 | MRED MLS |
| 1 Dec, 2018 | Under contract | $538,808 | MRED MLS |
| 20 Sep, 2018 | Listed for sale | $538,808 | MRED MLS |
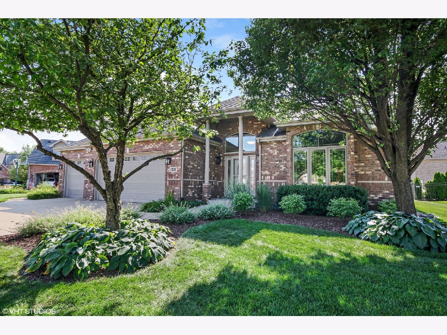
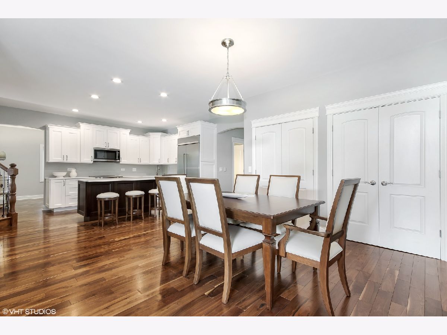
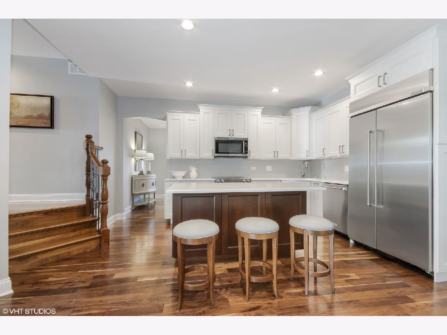
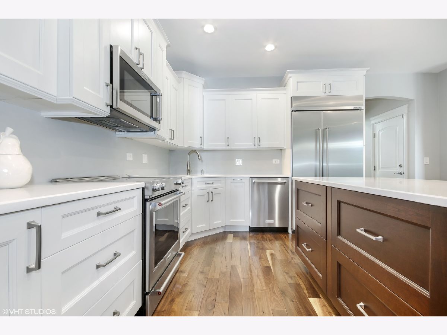
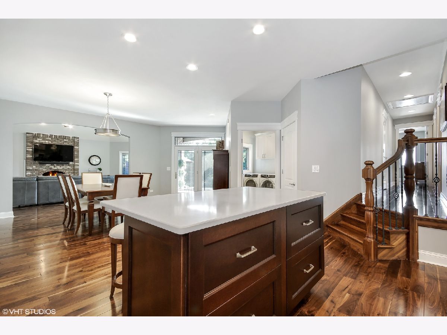
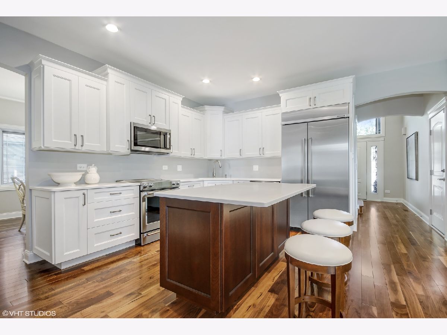
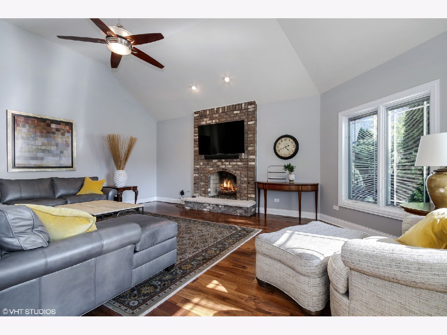
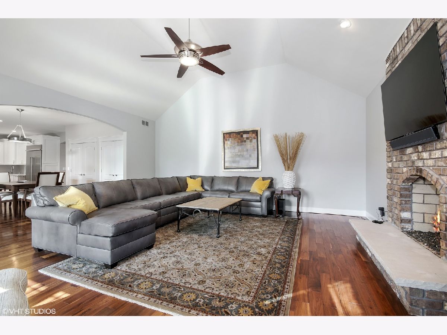
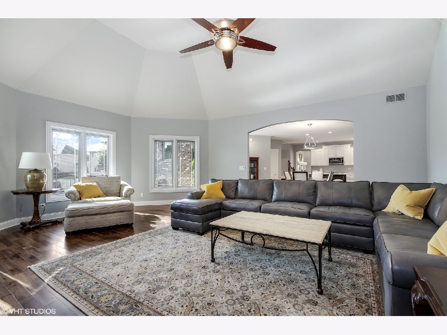
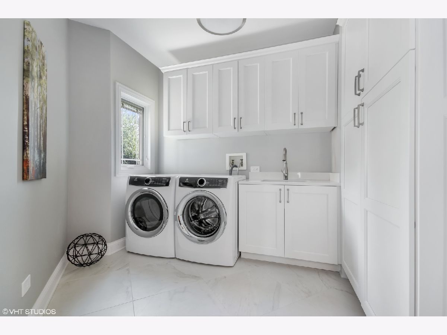
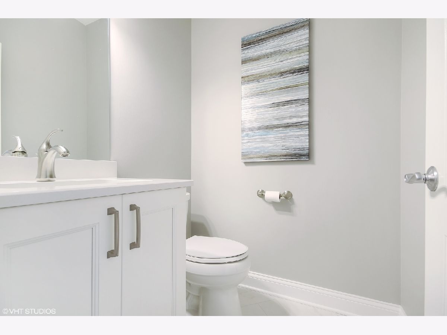
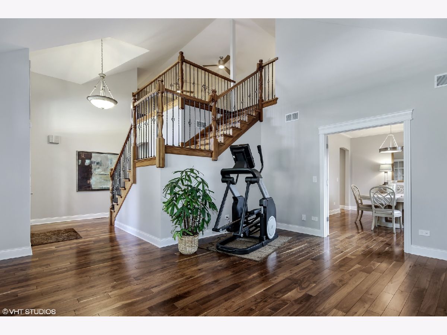
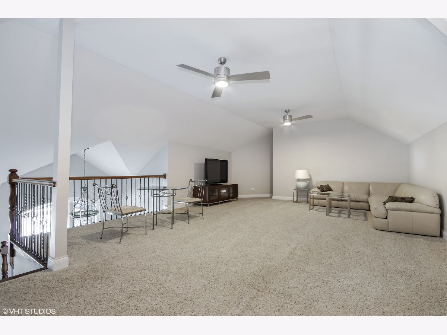
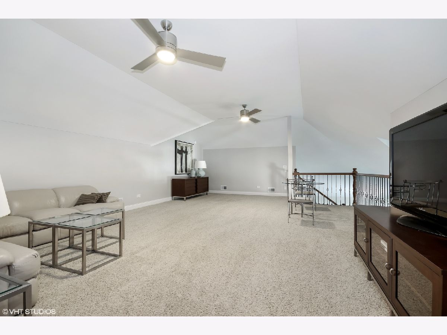
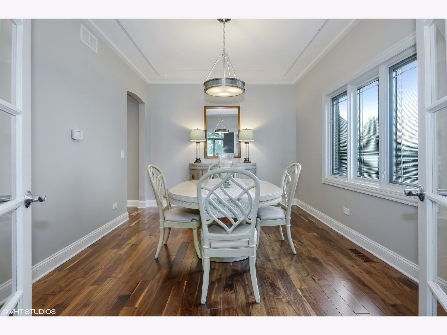
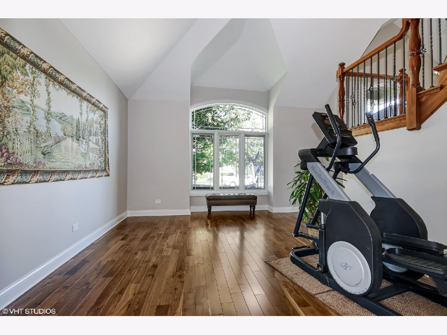
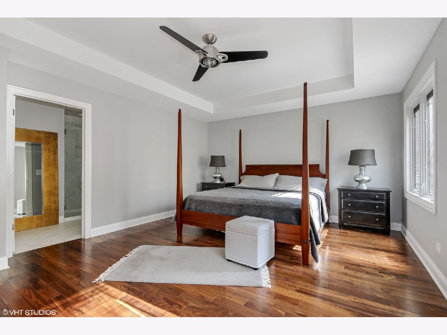
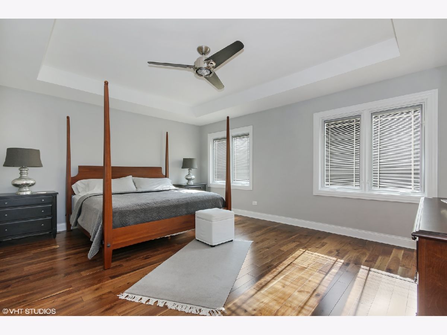
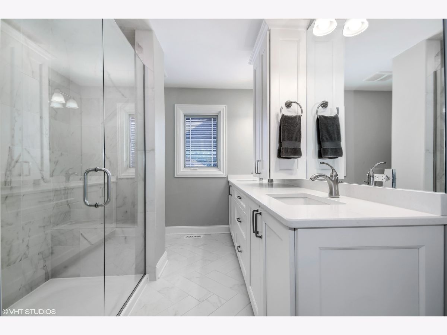
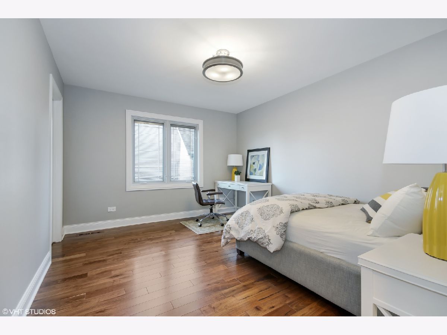
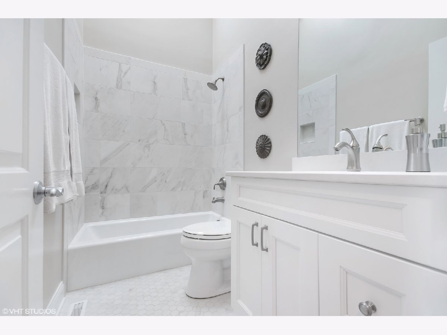
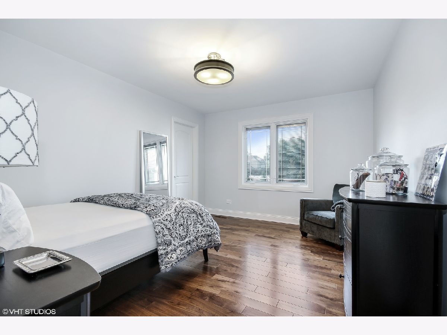
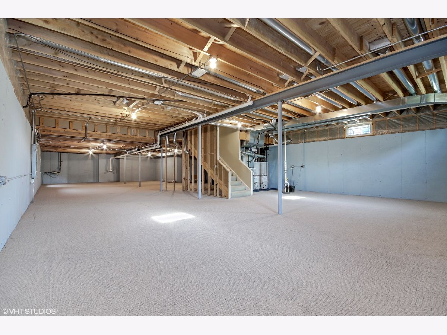
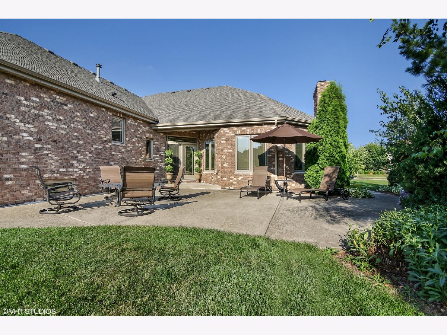
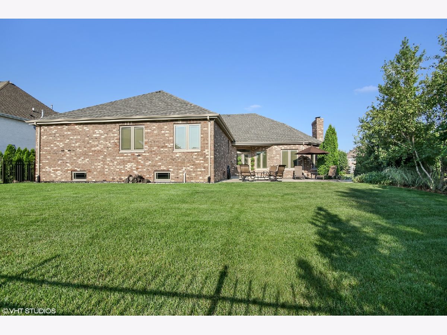
Room Specifics
Total Bedrooms: 3
Bedrooms Above Ground: 3
Bedrooms Below Ground: 0
Dimensions: —
Floor Type: —
Dimensions: —
Floor Type: —
Full Bathrooms: 3
Bathroom Amenities: Steam Shower,Double Sink,Full Body Spray Shower
Bathroom in Basement: 0
Rooms: —
Basement Description: Partially Finished
Other Specifics
| 3 | |
| — | |
| Concrete | |
| — | |
| — | |
| 11,122 SQ.FT, | |
| — | |
| — | |
| — | |
| — | |
| Not in DB | |
| — | |
| — | |
| — | |
| — |
Tax History
| Year | Property Taxes |
|---|---|
| 2016 | $10,397 |
Contact Agent
Nearby Similar Homes
Nearby Sold Comparables
Contact Agent
Listing Provided By
Coldwell Banker Real Estate Group

