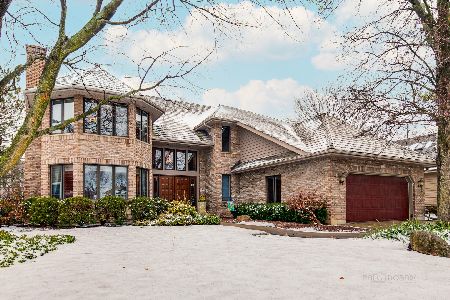1424 Pine Meadow Court, Libertyville, Illinois 60048
$451,200
|
Sold
|
|
| Status: | Closed |
| Sqft: | 2,743 |
| Cost/Sqft: | $173 |
| Beds: | 4 |
| Baths: | 3 |
| Year Built: | 1996 |
| Property Taxes: | $12,959 |
| Days On Market: | 2042 |
| Lot Size: | 0,37 |
Description
Sophisticated & elegant custom home situated on cul de sac location close 2 downtown! Clad finishes & rich details can be found through out such as warm cherry hardwood flooring, crown molding, vaulted ceilings, & plantation shutters. The 2 story foyer greets you w/views of the 2nd level catwalk & quarter turn staircase. Sunny front living room opens up to the formal dining w/custom tray ceiling. Gourmet kitchen is equipped w/sleek granite counters, white subway tile backsplash, XL deep sink, 42" cabs, GE Cafe & Bosch S/S apps, + eating area w/unique sliding plantation shutters. Family room w/bay windows + fireplace. 1st level office, 1/2 bath & laundry room. The master suite is graced w/soaring ceilings, WIC, & luxurious private bath: Old world style dual vanities, whirlpool, & glass enclosed shower. Unfinished full basement is excellent for storage! The backyard is a space of relaxation & quite the retreat w/house length wrap around brick paver & fenced in yard lined w/luscious landscaping. Near schools, parks, dining, & Condell Hospital! New A/C + Furnace
Property Specifics
| Single Family | |
| — | |
| — | |
| 1996 | |
| Full | |
| CUSTOM | |
| No | |
| 0.37 |
| Lake | |
| — | |
| 0 / Not Applicable | |
| None | |
| Public | |
| Public Sewer | |
| 10741830 | |
| 11171080330000 |
Nearby Schools
| NAME: | DISTRICT: | DISTANCE: | |
|---|---|---|---|
|
Grade School
Butterfield School |
70 | — | |
|
Middle School
Highland Middle School |
70 | Not in DB | |
|
High School
Libertyville High School |
128 | Not in DB | |
Property History
| DATE: | EVENT: | PRICE: | SOURCE: |
|---|---|---|---|
| 3 Aug, 2020 | Sold | $451,200 | MRED MLS |
| 16 Jun, 2020 | Under contract | $475,000 | MRED MLS |
| 10 Jun, 2020 | Listed for sale | $475,000 | MRED MLS |



























Room Specifics
Total Bedrooms: 4
Bedrooms Above Ground: 4
Bedrooms Below Ground: 0
Dimensions: —
Floor Type: Carpet
Dimensions: —
Floor Type: Carpet
Dimensions: —
Floor Type: Carpet
Full Bathrooms: 3
Bathroom Amenities: Whirlpool,Separate Shower,Double Sink
Bathroom in Basement: 0
Rooms: Eating Area,Den,Foyer
Basement Description: Unfinished
Other Specifics
| 3 | |
| — | |
| Asphalt | |
| Brick Paver Patio, Storms/Screens | |
| Fenced Yard | |
| 101X164X27X16X28X47X19X26X | |
| — | |
| Full | |
| Vaulted/Cathedral Ceilings, Hardwood Floors, First Floor Laundry, Built-in Features, Walk-In Closet(s) | |
| Range, Microwave, Dishwasher, Refrigerator, Washer, Dryer, Disposal, Stainless Steel Appliance(s) | |
| Not in DB | |
| — | |
| — | |
| — | |
| Attached Fireplace Doors/Screen, Gas Starter |
Tax History
| Year | Property Taxes |
|---|---|
| 2020 | $12,959 |
Contact Agent
Nearby Similar Homes
Nearby Sold Comparables
Contact Agent
Listing Provided By
RE/MAX Suburban





