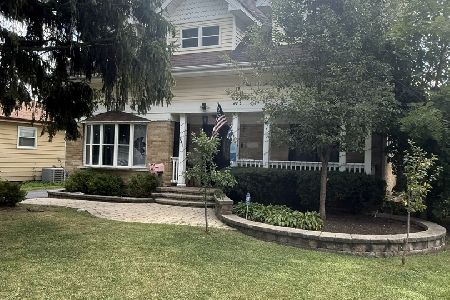1431 Stevenson Drive, Libertyville, Illinois 60048
$777,000
|
Sold
|
|
| Status: | Closed |
| Sqft: | 2,803 |
| Cost/Sqft: | $282 |
| Beds: | 4 |
| Baths: | 4 |
| Year Built: | 1994 |
| Property Taxes: | $13,602 |
| Days On Market: | 348 |
| Lot Size: | 0,42 |
Description
This beautiful house is ready for you to call home! Nestled in a quiet neighborhood, this charming Brick and Cedar Home is surrounded by mature trees and open spaces. Step into a Grand two-story Foyer that introduces the thoughtful design of this home. The first floor features an Inviting Living Room and an attached Dining Area, highlighted by Crown Molding and Fine Craftsman Details. The spacious Eat-in Kitchen flows effortlessly into the Cozy Family Room with a Fireplace, creating a welcoming space for entertaining or relaxation. Outside, enjoy the Attached Deck and Screened-in Patio, perfect for unwinding or hosting gatherings. A versatile Office/Den and a convenient Laundry Area complete the Main Level. Upstairs, the expansive Primary Suite offers a serene retreat, complete with a spa-like en-suite bathroom and a spacious walk-in closet. Additionally, three generously sized bedrooms share a large full bathroom. The Finished Basement adds exceptional flexibility, featuring two large Recreation Rooms, a Kitchenette/Bar area, an additional Bedroom, a full Bathroom, and ample Storage. The 3 Car Garage, with an Extended Bay, provides space for a workshop or extra storage. Don't miss the opportunity to make it your own!
Property Specifics
| Single Family | |
| — | |
| — | |
| 1994 | |
| — | |
| MODEL | |
| No | |
| 0.42 |
| Lake | |
| — | |
| — / Not Applicable | |
| — | |
| — | |
| — | |
| 12279869 | |
| 11203050010000 |
Nearby Schools
| NAME: | DISTRICT: | DISTANCE: | |
|---|---|---|---|
|
Grade School
Copeland Manor Elementary School |
70 | — | |
|
Middle School
Highland Middle School |
70 | Not in DB | |
|
High School
Libertyville High School |
128 | Not in DB | |
Property History
| DATE: | EVENT: | PRICE: | SOURCE: |
|---|---|---|---|
| 2 May, 2010 | Sold | $602,000 | MRED MLS |
| 20 Feb, 2010 | Under contract | $625,000 | MRED MLS |
| 13 Oct, 2009 | Listed for sale | $625,000 | MRED MLS |
| 7 Apr, 2025 | Sold | $777,000 | MRED MLS |
| 19 Feb, 2025 | Under contract | $789,900 | MRED MLS |
| — | Last price change | $799,900 | MRED MLS |
| 29 Jan, 2025 | Listed for sale | $799,900 | MRED MLS |
























Room Specifics
Total Bedrooms: 5
Bedrooms Above Ground: 4
Bedrooms Below Ground: 1
Dimensions: —
Floor Type: —
Dimensions: —
Floor Type: —
Dimensions: —
Floor Type: —
Dimensions: —
Floor Type: —
Full Bathrooms: 4
Bathroom Amenities: Double Sink
Bathroom in Basement: 1
Rooms: —
Basement Description: —
Other Specifics
| 3 | |
| — | |
| — | |
| — | |
| — | |
| 55 X 230 X 200 X 135 | |
| — | |
| — | |
| — | |
| — | |
| Not in DB | |
| — | |
| — | |
| — | |
| — |
Tax History
| Year | Property Taxes |
|---|---|
| 2010 | $9,621 |
| 2025 | $13,602 |
Contact Agent
Nearby Similar Homes
Nearby Sold Comparables
Contact Agent
Listing Provided By
Baird & Warner







