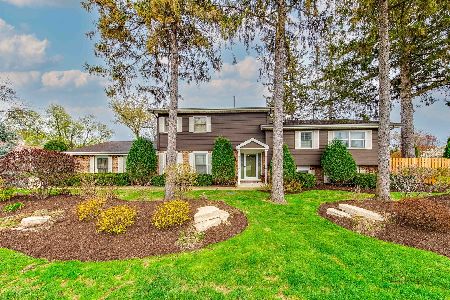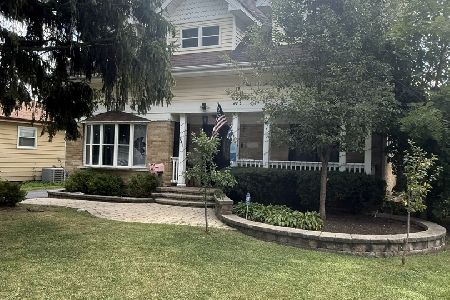1431 Stevenson Drive, Libertyville, Illinois 60048
$602,000
|
Sold
|
|
| Status: | Closed |
| Sqft: | 4,300 |
| Cost/Sqft: | $145 |
| Beds: | 4 |
| Baths: | 4 |
| Year Built: | 1994 |
| Property Taxes: | $9,621 |
| Days On Market: | 5889 |
| Lot Size: | 0,00 |
Description
Original owner brick and cedar colonial in quiet neighborhood. Park-like setting w/ trees & open space. 2 story foyer. Crown molding/trim & other fine craftsman touches. Eat-in Kit w/corian ctrs and custom oak cabs. First flr den, frplc in fmly rm. 4 BRs upstairs and another in LL. 3.1 Ba and 3+ car gar. Wood deck and enclosed porch in back. Roof retreated on schedule, newer Wtr Htr & softener. 1 year home warranty.
Property Specifics
| Single Family | |
| — | |
| Colonial | |
| 1994 | |
| Full | |
| CUSTOM | |
| No | |
| — |
| Lake | |
| — | |
| 0 / Not Applicable | |
| None | |
| Lake Michigan,Public | |
| Public Sewer | |
| 07356529 | |
| 11203050010000 |
Nearby Schools
| NAME: | DISTRICT: | DISTANCE: | |
|---|---|---|---|
|
Grade School
Copeland Manor Elementary School |
70 | — | |
|
Middle School
Highland Middle School |
70 | Not in DB | |
|
High School
Libertyville High School |
128 | Not in DB | |
Property History
| DATE: | EVENT: | PRICE: | SOURCE: |
|---|---|---|---|
| 2 May, 2010 | Sold | $602,000 | MRED MLS |
| 20 Feb, 2010 | Under contract | $625,000 | MRED MLS |
| 13 Oct, 2009 | Listed for sale | $625,000 | MRED MLS |
| 7 Apr, 2025 | Sold | $777,000 | MRED MLS |
| 19 Feb, 2025 | Under contract | $789,900 | MRED MLS |
| — | Last price change | $799,900 | MRED MLS |
| 29 Jan, 2025 | Listed for sale | $799,900 | MRED MLS |
Room Specifics
Total Bedrooms: 5
Bedrooms Above Ground: 4
Bedrooms Below Ground: 1
Dimensions: —
Floor Type: Carpet
Dimensions: —
Floor Type: Carpet
Dimensions: —
Floor Type: Carpet
Dimensions: —
Floor Type: —
Full Bathrooms: 4
Bathroom Amenities: Whirlpool,Separate Shower
Bathroom in Basement: 1
Rooms: Bedroom 5,Breakfast Room,Den,Play Room,Recreation Room,Screened Porch,Utility Room-1st Floor
Basement Description: Finished
Other Specifics
| 3 | |
| Concrete Perimeter | |
| Asphalt | |
| Deck, Porch Screened | |
| Irregular Lot | |
| 230 X 220 X 135 X 55 | |
| Unfinished | |
| Full | |
| Bar-Wet | |
| Range, Microwave, Dishwasher, Refrigerator, Disposal | |
| Not in DB | |
| Sidewalks, Street Lights, Street Paved | |
| — | |
| — | |
| — |
Tax History
| Year | Property Taxes |
|---|---|
| 2010 | $9,621 |
| 2025 | $13,602 |
Contact Agent
Nearby Similar Homes
Nearby Sold Comparables
Contact Agent
Listing Provided By
Berkshire Hathaway HomeServices KoenigRubloff









