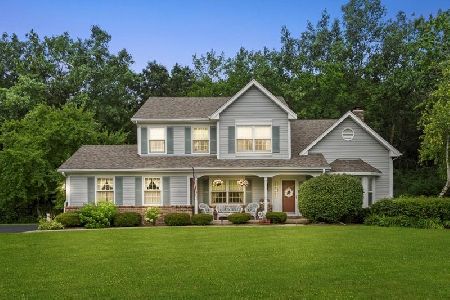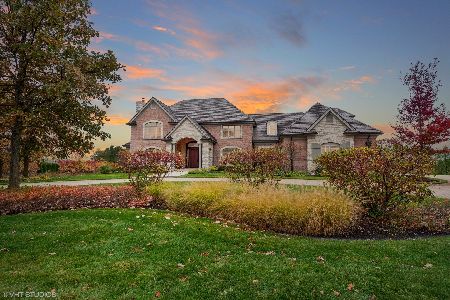1375 Anderson Drive, Libertyville, Illinois 60048
$730,000
|
Sold
|
|
| Status: | Closed |
| Sqft: | 3,780 |
| Cost/Sqft: | $210 |
| Beds: | 5 |
| Baths: | 5 |
| Year Built: | 1996 |
| Property Taxes: | $17,053 |
| Days On Market: | 2458 |
| Lot Size: | 0,92 |
Description
WOW...$24,000 PRICE REDUCTION & the 57 Chevy Bel Air Convertible in the Garage is yours-a $77,000 value! See agent remarks for link. Magnificent 5 bed, 4.5 bath home featuring gorgeous millwork & stunning finishes. Surrounded by 80+ acres of Libertyville Open Space, this Green Oaks home is your own private oasis.The foyer offers a warm welcome with soaring ceilings & hardwood flooring. The gracious 1st-level living spaces are fit for all manner of entertaining. The spacious eat-in kitchen boasts large island for meal prep & casual dining. Relax & unwind in the family room with a massive stone fireplace & coffered ceilings.The adjacent 4 seasons room is drenched in sun. The master suite features luxe amenities including a tranquil master bedroom with vaulted ceilings & 2 walk-in closets. A princess suite & Jack N Jill BR & bath complete the 2nd level. The sprawling English Lower Level for entertaining or family fun. Rec, Exercise, 5th BR & Bath. Blue Ribbon K-8 Oak Grove School.
Property Specifics
| Single Family | |
| — | |
| Traditional | |
| 1996 | |
| Full,English | |
| CUSTOM MARK LOEB | |
| No | |
| 0.92 |
| Lake | |
| Forest Glen | |
| 200 / Annual | |
| Insurance | |
| Private Well | |
| Public Sewer | |
| 10368814 | |
| 11142010100000 |
Nearby Schools
| NAME: | DISTRICT: | DISTANCE: | |
|---|---|---|---|
|
Grade School
Oak Grove Elementary School |
68 | — | |
|
Middle School
Oak Grove Elementary School |
68 | Not in DB | |
|
High School
Libertyville High School |
128 | Not in DB | |
Property History
| DATE: | EVENT: | PRICE: | SOURCE: |
|---|---|---|---|
| 23 Jul, 2019 | Sold | $730,000 | MRED MLS |
| 1 Jul, 2019 | Under contract | $795,000 | MRED MLS |
| — | Last price change | $779,000 | MRED MLS |
| 6 May, 2019 | Listed for sale | $819,000 | MRED MLS |
Room Specifics
Total Bedrooms: 5
Bedrooms Above Ground: 5
Bedrooms Below Ground: 0
Dimensions: —
Floor Type: Carpet
Dimensions: —
Floor Type: Carpet
Dimensions: —
Floor Type: Carpet
Dimensions: —
Floor Type: —
Full Bathrooms: 5
Bathroom Amenities: Whirlpool,Separate Shower,Double Sink
Bathroom in Basement: 1
Rooms: Bedroom 5,Exercise Room,Sun Room,Recreation Room,Bonus Room
Basement Description: Finished
Other Specifics
| 3.5 | |
| Concrete Perimeter | |
| Asphalt | |
| Deck, Patio, Dog Run, Brick Paver Patio, Storms/Screens | |
| Forest Preserve Adjacent,Nature Preserve Adjacent | |
| 140X45.02X212.85X211X195.9 | |
| Unfinished | |
| Full | |
| Vaulted/Cathedral Ceilings, Skylight(s) | |
| Double Oven, Microwave, Dishwasher, Refrigerator, Washer, Dryer, Cooktop | |
| Not in DB | |
| Street Paved | |
| — | |
| — | |
| Attached Fireplace Doors/Screen, Gas Log, Gas Starter |
Tax History
| Year | Property Taxes |
|---|---|
| 2019 | $17,053 |
Contact Agent
Nearby Similar Homes
Nearby Sold Comparables
Contact Agent
Listing Provided By
Berkshire Hathaway HomeServices KoenigRubloff





