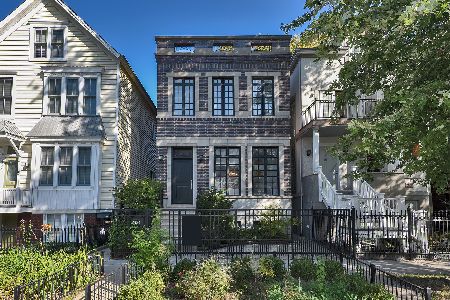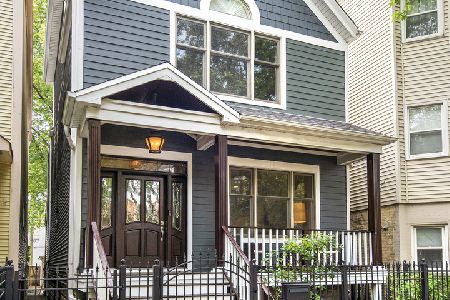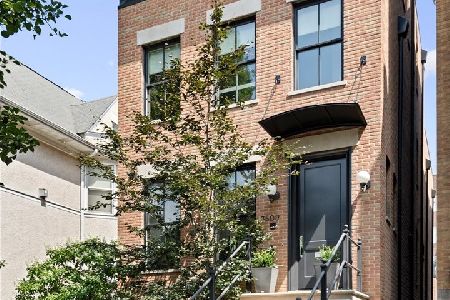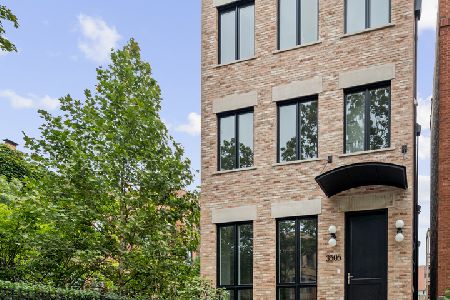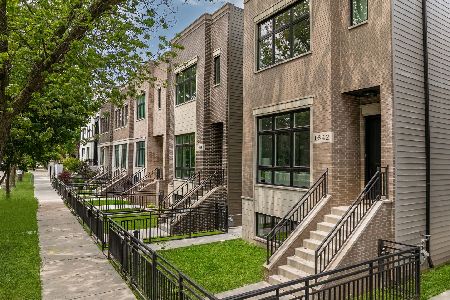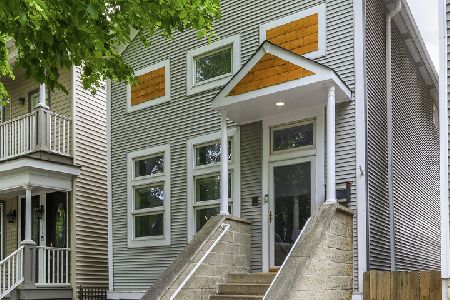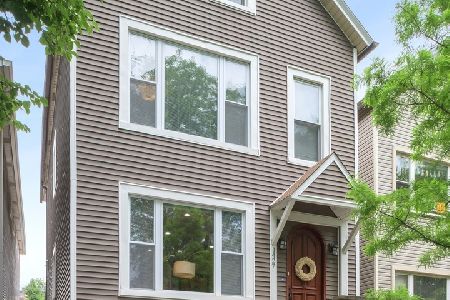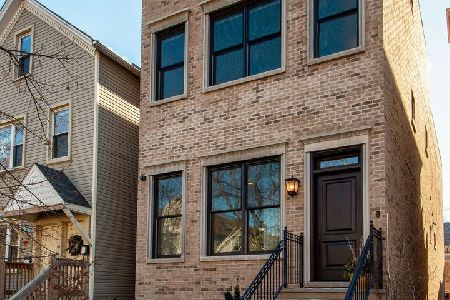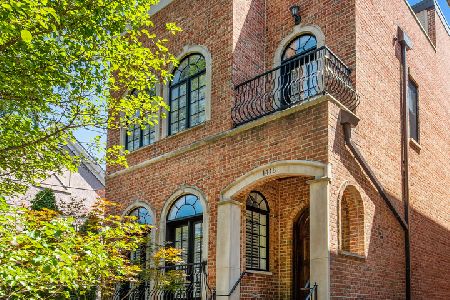1425 Fletcher Street, Lake View, Chicago, Illinois 60657
$935,000
|
Sold
|
|
| Status: | Closed |
| Sqft: | 2,948 |
| Cost/Sqft: | $322 |
| Beds: | 3 |
| Baths: | 4 |
| Year Built: | 1886 |
| Property Taxes: | $18,111 |
| Days On Market: | 2456 |
| Lot Size: | 0,07 |
Description
Bright and spacious single family home in the Burley School District and the best Lakeview location steps from Southport corridor. Three levels of living offers amazing natural lighting and open floorplan. Main level offers 22' cathedral ceiling as you enter, coupled with an intimate dining area. A gorgeous new white kitchen and family room area overlook a perfectly landscaped back yard and patio oasis. 2nd level offers two large bedrooms with newly renovated ensuite bathrooms. There is plenty of space to easily add a 3rd and 4th bedroom on the upper level if you need. Lower level offers an area for a home office, additional family room space, playroom or watching your favorite show around the fireplace. Great for giving privacy to guests, a nanny or inlaws with a bedroom with ensuite bath. Storage is abundant throughout the home. Two car garage, hardwood floors on main and upper levels, and newer dual zoned HVAC systems. Nothing to do here but move in. Welcome Home!
Property Specifics
| Single Family | |
| — | |
| — | |
| 1886 | |
| English | |
| — | |
| No | |
| 0.07 |
| Cook | |
| — | |
| 0 / Not Applicable | |
| None | |
| Lake Michigan | |
| Public Sewer | |
| 10292386 | |
| 14291050120000 |
Nearby Schools
| NAME: | DISTRICT: | DISTANCE: | |
|---|---|---|---|
|
Grade School
Burley Elementary School |
299 | — | |
|
Middle School
Burley Elementary School |
299 | Not in DB | |
|
High School
Lake View High School |
299 | Not in DB | |
Property History
| DATE: | EVENT: | PRICE: | SOURCE: |
|---|---|---|---|
| 17 May, 2019 | Sold | $935,000 | MRED MLS |
| 20 Mar, 2019 | Under contract | $949,888 | MRED MLS |
| 28 Feb, 2019 | Listed for sale | $949,888 | MRED MLS |
| 30 Sep, 2021 | Sold | $950,000 | MRED MLS |
| 20 Aug, 2021 | Under contract | $950,000 | MRED MLS |
| 16 Aug, 2021 | Listed for sale | $950,000 | MRED MLS |
Room Specifics
Total Bedrooms: 3
Bedrooms Above Ground: 3
Bedrooms Below Ground: 0
Dimensions: —
Floor Type: Hardwood
Dimensions: —
Floor Type: Carpet
Full Bathrooms: 4
Bathroom Amenities: —
Bathroom in Basement: 1
Rooms: Balcony/Porch/Lanai,Foyer,Recreation Room,Walk In Closet
Basement Description: Finished
Other Specifics
| 2 | |
| — | |
| — | |
| — | |
| — | |
| 25 X 125 | |
| — | |
| Full | |
| Vaulted/Cathedral Ceilings, Skylight(s), Bar-Dry, Hardwood Floors | |
| Double Oven, Range, Microwave, Dishwasher, Refrigerator, Washer, Dryer, Stainless Steel Appliance(s) | |
| Not in DB | |
| — | |
| — | |
| — | |
| — |
Tax History
| Year | Property Taxes |
|---|---|
| 2019 | $18,111 |
| 2021 | $19,163 |
Contact Agent
Nearby Similar Homes
Nearby Sold Comparables
Contact Agent
Listing Provided By
Keller Williams Chicago-Lakeview

