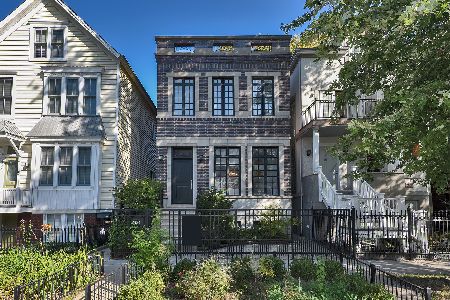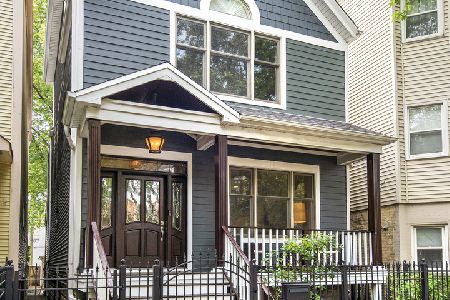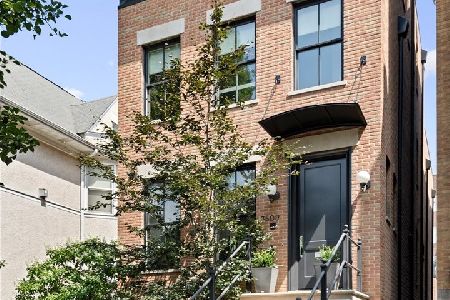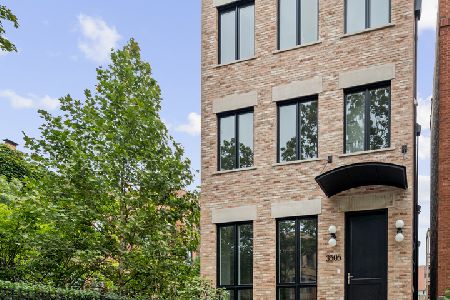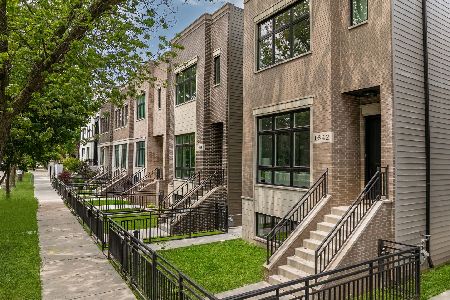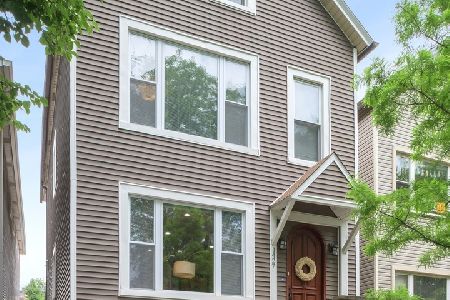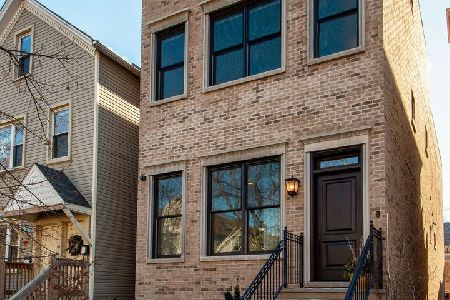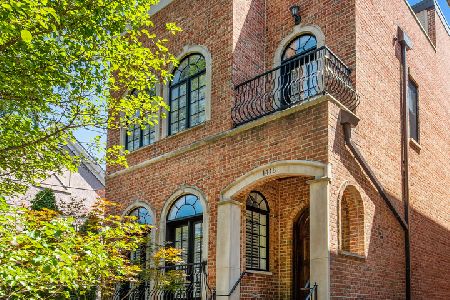1425 Fletcher Street, Lake View, Chicago, Illinois 60657
$950,000
|
Sold
|
|
| Status: | Closed |
| Sqft: | 0 |
| Cost/Sqft: | — |
| Beds: | 3 |
| Baths: | 4 |
| Year Built: | 1886 |
| Property Taxes: | $19,163 |
| Days On Market: | 1556 |
| Lot Size: | 0,07 |
Description
Situated in a fabulous Southport Corridor location within Burley School District, this sunny and updated single-family home is the perfect city oasis! The spacious home boasts three levels of living, hardwood floors, an abundance of storage and fabulous outdoor space! The front living room with dramatic 22' vaulted ceilings is a showstopper complete with gas fireplace and large windows. This leads to a true dining space with room to entertain! The beautiful chef's kitchen features white cabinetry, updated appliances including a double oven, custom backsplash, large eat-in island and huge walk-in pantry. The kitchen is open to the family room which leads out to the wonderful backyard, incredibly spacious with brick and stone pavers and room to garden! Two spacious ensuite bedrooms upstairs including the large primary suite with walk-in closet and luxurious bathroom complete with dual vanities, skylights, large shower and soaking tub. Lower level provides a fantastic entertaining space with wet bar, mini fridge and second fireplace! Large ensuite bedroom makes the perfect guest or in-law suite! Two-car garage. Steps to all of the fabulous shopping and restaurants Southport Corridor has to offer!
Property Specifics
| Single Family | |
| — | |
| — | |
| 1886 | |
| Full,English | |
| — | |
| No | |
| 0.07 |
| Cook | |
| — | |
| 0 / Not Applicable | |
| None | |
| Lake Michigan | |
| Public Sewer | |
| 11190665 | |
| 14291050120000 |
Nearby Schools
| NAME: | DISTRICT: | DISTANCE: | |
|---|---|---|---|
|
Grade School
Burley Elementary School |
299 | — | |
|
Middle School
Burley Elementary School |
299 | Not in DB | |
|
High School
Lake View High School |
299 | Not in DB | |
Property History
| DATE: | EVENT: | PRICE: | SOURCE: |
|---|---|---|---|
| 17 May, 2019 | Sold | $935,000 | MRED MLS |
| 20 Mar, 2019 | Under contract | $949,888 | MRED MLS |
| 28 Feb, 2019 | Listed for sale | $949,888 | MRED MLS |
| 30 Sep, 2021 | Sold | $950,000 | MRED MLS |
| 20 Aug, 2021 | Under contract | $950,000 | MRED MLS |
| 16 Aug, 2021 | Listed for sale | $950,000 | MRED MLS |
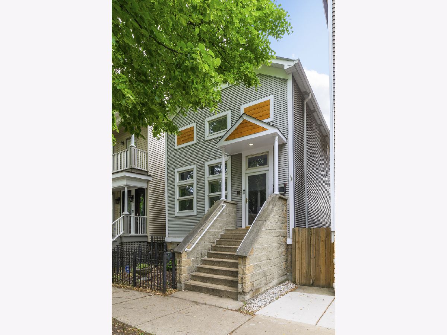
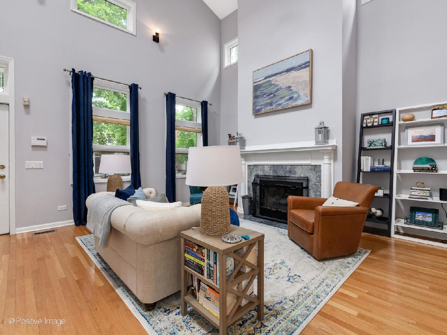
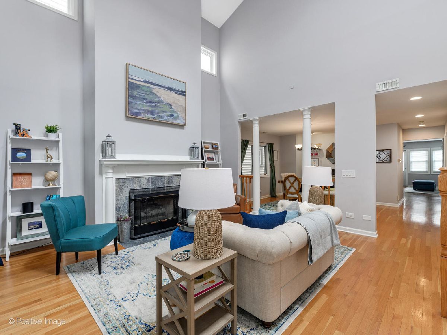
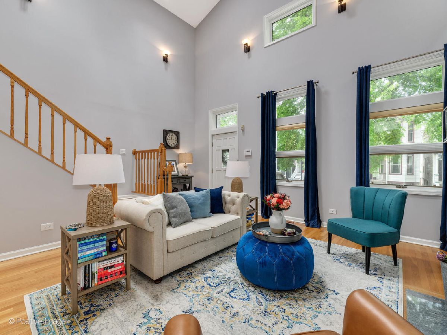
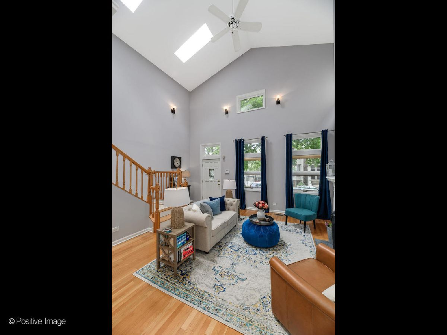
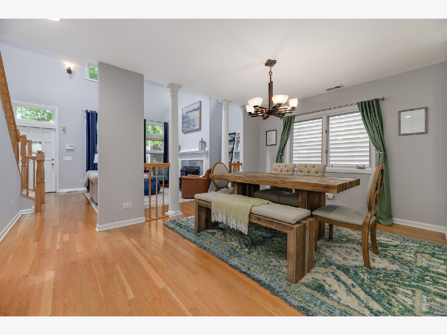
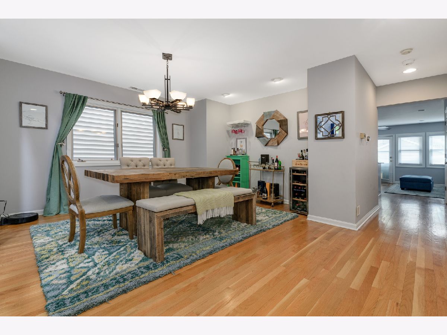
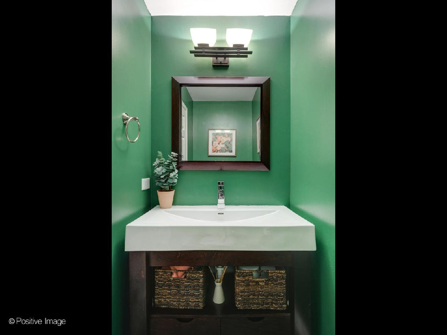
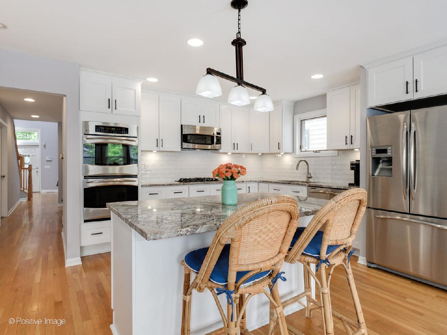
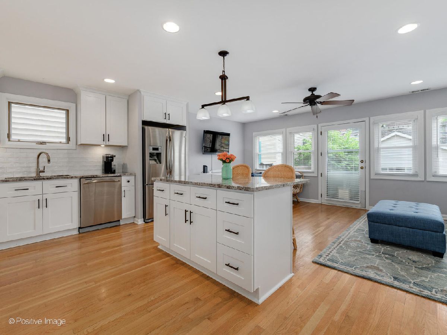
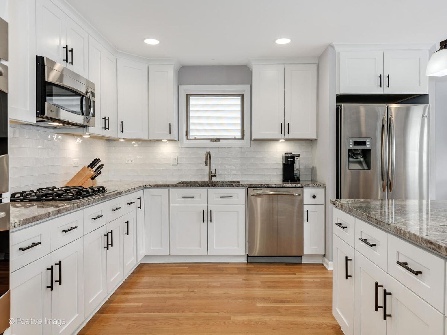
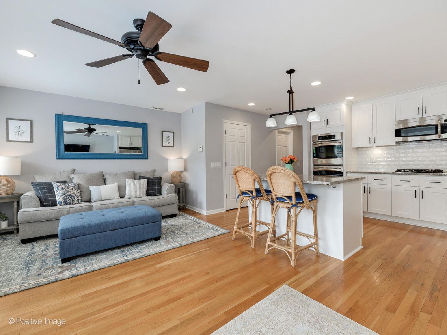
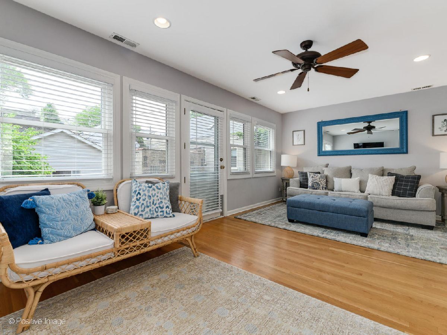
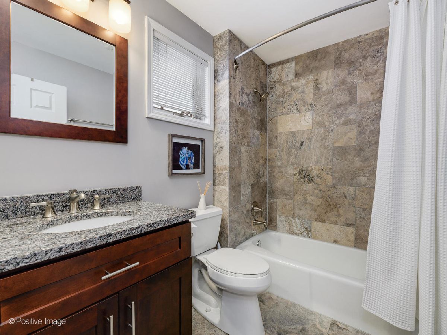
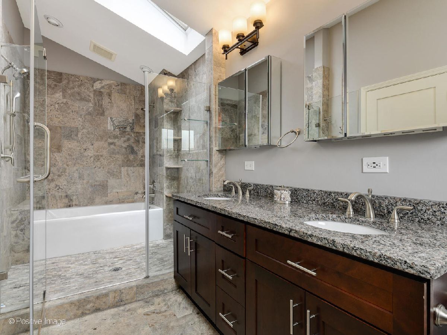
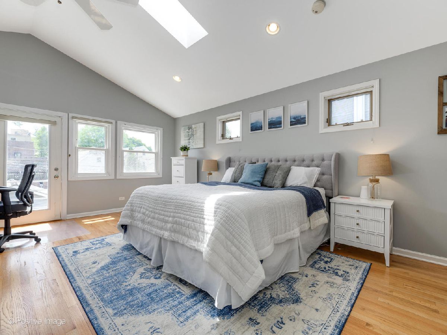
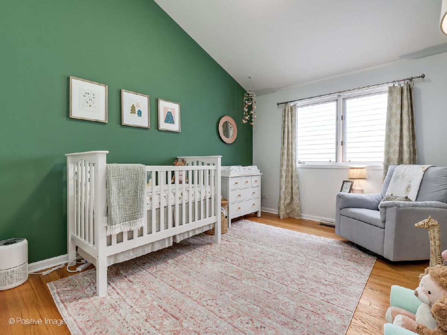
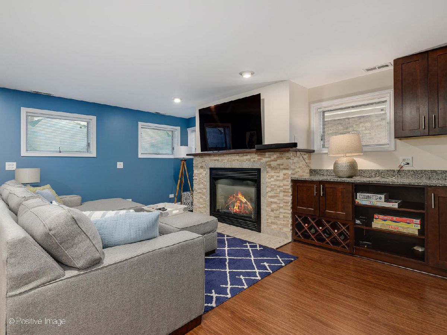
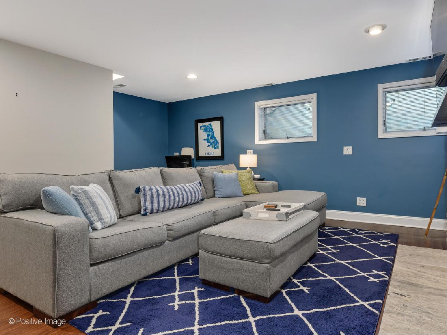
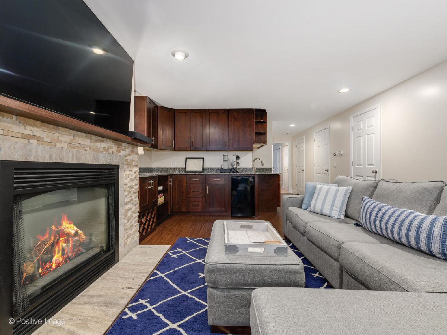
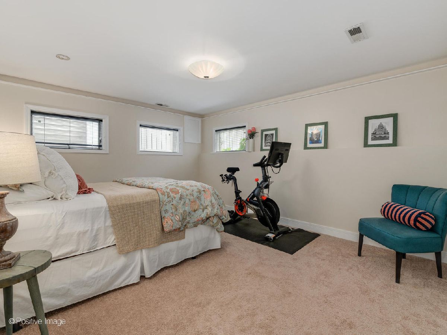
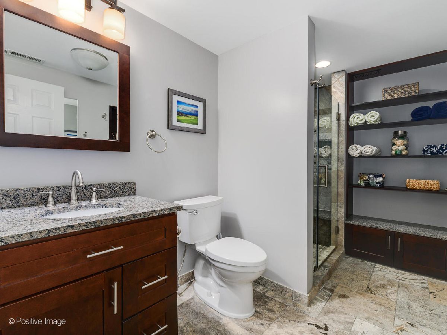
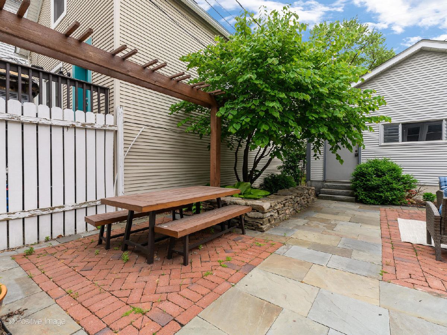
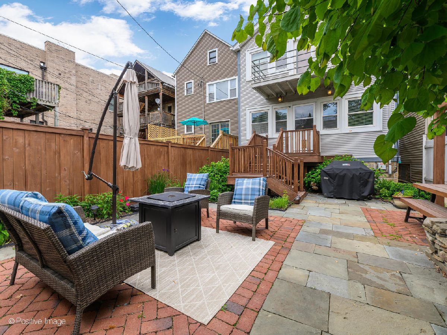
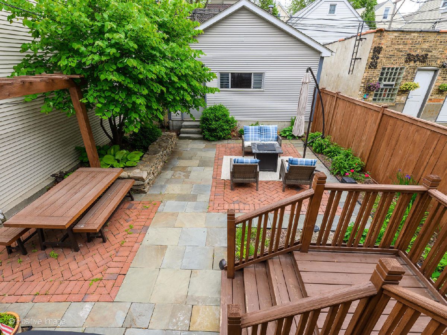
Room Specifics
Total Bedrooms: 3
Bedrooms Above Ground: 3
Bedrooms Below Ground: 0
Dimensions: —
Floor Type: Hardwood
Dimensions: —
Floor Type: Carpet
Full Bathrooms: 4
Bathroom Amenities: Double Sink,Full Body Spray Shower,Soaking Tub
Bathroom in Basement: 1
Rooms: Balcony/Porch/Lanai,Foyer,Recreation Room,Walk In Closet
Basement Description: Finished
Other Specifics
| 2 | |
| — | |
| — | |
| Deck, Patio | |
| — | |
| 25 X 125 | |
| — | |
| Full | |
| Vaulted/Cathedral Ceilings, Skylight(s), Bar-Wet, Hardwood Floors, Heated Floors, Built-in Features, Walk-In Closet(s) | |
| Double Oven, Range, Microwave, Dishwasher, Refrigerator, Washer, Dryer, Stainless Steel Appliance(s) | |
| Not in DB | |
| — | |
| — | |
| — | |
| — |
Tax History
| Year | Property Taxes |
|---|---|
| 2019 | $18,111 |
| 2021 | $19,163 |
Contact Agent
Nearby Similar Homes
Nearby Sold Comparables
Contact Agent
Listing Provided By
Compass

