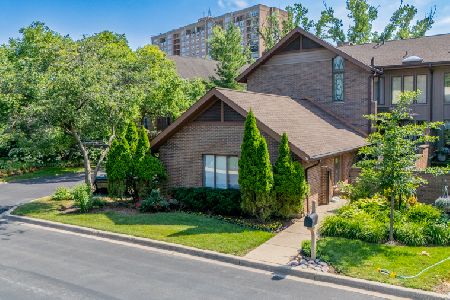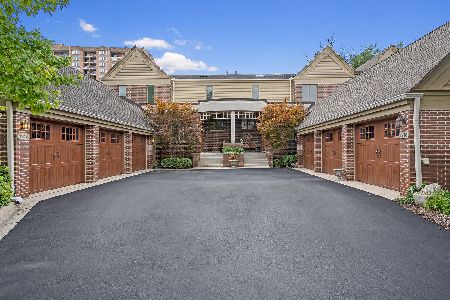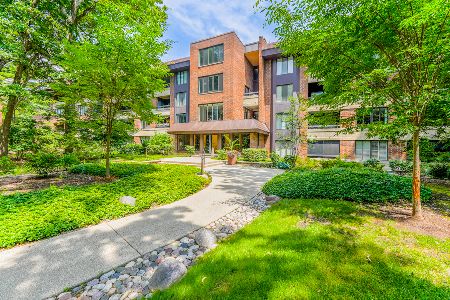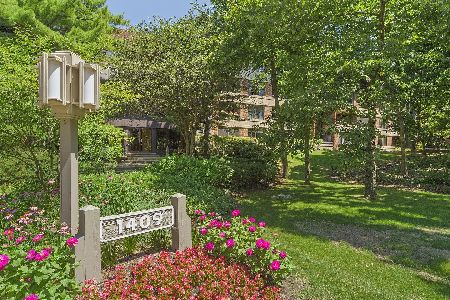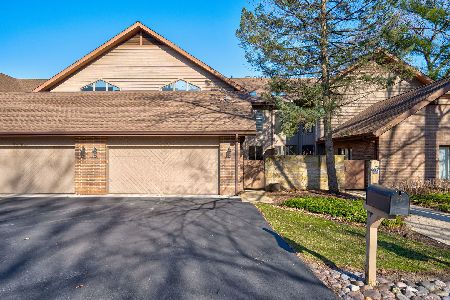1435 Fox Lane, Hinsdale, Illinois 60521
$746,250
|
Sold
|
|
| Status: | Closed |
| Sqft: | 3,965 |
| Cost/Sqft: | $202 |
| Beds: | 3 |
| Baths: | 4 |
| Year Built: | 1988 |
| Property Taxes: | $9,515 |
| Days On Market: | 2443 |
| Lot Size: | 0,00 |
Description
Talk about a "WOW FACTOR"??? This home will blow you away!!! Totally updated and remolded. The gourmet kitchen "the heart" of the home is to die for. Custom everything; all high-end appliances & over-sized island plus beverage station & eat-in kitchen all open to living room/dining room area. Amazing space. Master bedroom & bathroom that rival any $2 million dollar home. Great floor plan just bring your furniture and tooth brush!
Property Specifics
| Condos/Townhomes | |
| 2 | |
| — | |
| 1988 | |
| — | |
| NEWPORT | |
| No | |
| — |
| — | |
| Graue Mill | |
| 802 / Monthly | |
| — | |
| — | |
| — | |
| 10375845 | |
| 0636410024 |
Nearby Schools
| NAME: | DISTRICT: | DISTANCE: | |
|---|---|---|---|
|
Grade School
Monroe Elementary School |
181 | — | |
|
Middle School
Clarendon Hills Middle School |
181 | Not in DB | |
|
High School
Hinsdale Central High School |
86 | Not in DB | |
Property History
| DATE: | EVENT: | PRICE: | SOURCE: |
|---|---|---|---|
| 15 Sep, 2017 | Sold | $750,000 | MRED MLS |
| 3 Aug, 2017 | Under contract | $765,000 | MRED MLS |
| 24 Jul, 2017 | Listed for sale | $765,000 | MRED MLS |
| 30 Jul, 2019 | Sold | $746,250 | MRED MLS |
| 31 May, 2019 | Under contract | $799,000 | MRED MLS |
| 10 May, 2019 | Listed for sale | $799,000 | MRED MLS |


























Room Specifics
Total Bedrooms: 3
Bedrooms Above Ground: 3
Bedrooms Below Ground: 0
Dimensions: —
Floor Type: —
Dimensions: —
Floor Type: —
Full Bathrooms: 4
Bathroom Amenities: Whirlpool,Separate Shower,Steam Shower,Double Sink,Bidet,Full Body Spray Shower
Bathroom in Basement: 0
Rooms: —
Basement Description: —
Other Specifics
| 2 | |
| — | |
| — | |
| — | |
| — | |
| 102X311 | |
| — | |
| — | |
| — | |
| — | |
| Not in DB | |
| — | |
| — | |
| — | |
| — |
Tax History
| Year | Property Taxes |
|---|---|
| 2017 | $9,201 |
| 2019 | $9,515 |
Contact Agent
Nearby Similar Homes
Contact Agent
Listing Provided By
Romanelli & Associates

