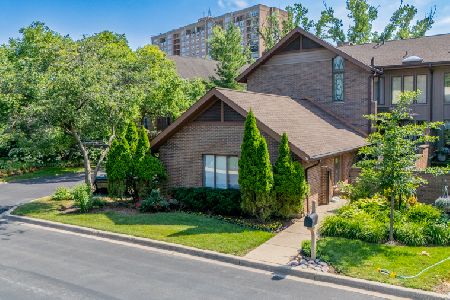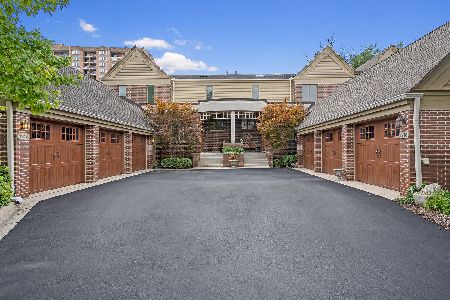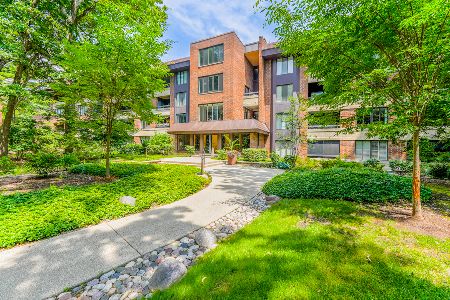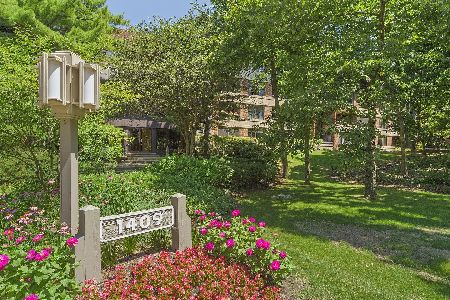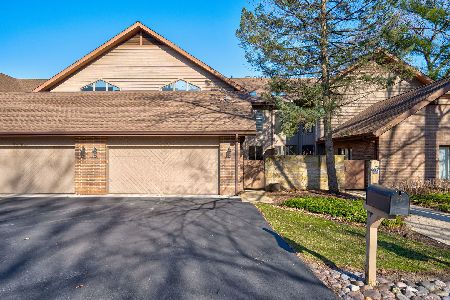1431 Fox Lane, Hinsdale, Illinois 60521
$845,000
|
Sold
|
|
| Status: | Closed |
| Sqft: | 4,050 |
| Cost/Sqft: | $212 |
| Beds: | 3 |
| Baths: | 4 |
| Year Built: | 1990 |
| Property Taxes: | $11,619 |
| Days On Market: | 655 |
| Lot Size: | 0,00 |
Description
Best of both worlds!! Master's on both levels. This graciously sized 3 bedrooms with office/study and 3.1 baths will impress the hardest to please. Impeccable condition with high end finishes. Gourmet kitchen with 36" Sub Zero Refrigerator & 36" Freezer, Jenn-air Ovens, and cooktop. Undercounter wine cooler and huge working butler panty; great for buffets and entertaining. 3 outdoor deck areas. Volume ceilings with plenty of skylights. Oversized wood floors. Private courtyard allows for just enough green thumbing. All 3 bedrooms are ensuites. Garage door with battery backup. Lots of recently updated light fixtures. Couple all this with Graue Mill's location and full amenities such as 24-hour manned gated, outdoor swimming pool, clubhouse with full banquet amenities, basketball area, putting clock, tennis courts also lined for pickle ball and beautifully landscaped grounds. Simply hard to beat!!! Some notice needed
Property Specifics
| Condos/Townhomes | |
| 2 | |
| — | |
| 1990 | |
| — | |
| HAMPSHIRE | |
| No | |
| — |
| — | |
| — | |
| 1036 / Monthly | |
| — | |
| — | |
| — | |
| 12004514 | |
| 0636410026 |
Nearby Schools
| NAME: | DISTRICT: | DISTANCE: | |
|---|---|---|---|
|
Grade School
Monroe Elementary School |
181 | — | |
|
Middle School
Clarendon Hills Middle School |
181 | Not in DB | |
|
High School
Hinsdale Central High School |
86 | Not in DB | |
Property History
| DATE: | EVENT: | PRICE: | SOURCE: |
|---|---|---|---|
| 6 Mar, 2015 | Sold | $535,000 | MRED MLS |
| 8 Feb, 2015 | Under contract | $599,500 | MRED MLS |
| — | Last price change | $649,900 | MRED MLS |
| 5 Jan, 2015 | Listed for sale | $649,900 | MRED MLS |
| 4 Jun, 2024 | Sold | $845,000 | MRED MLS |
| 6 Apr, 2024 | Under contract | $859,000 | MRED MLS |
| 2 Apr, 2024 | Listed for sale | $859,000 | MRED MLS |
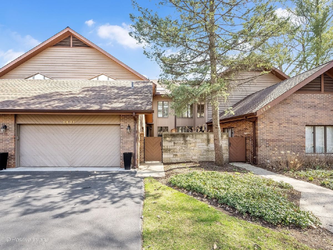
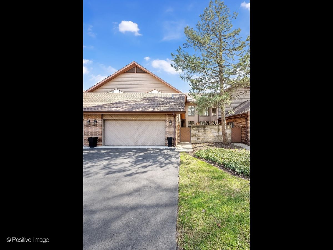
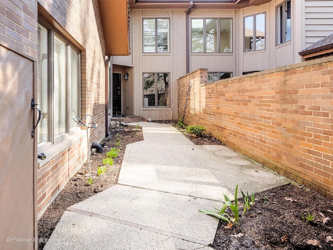
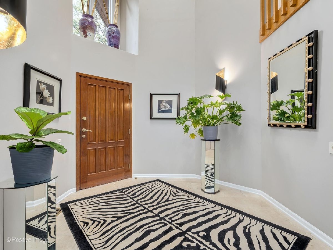
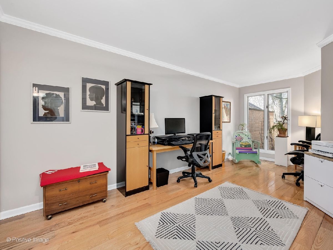
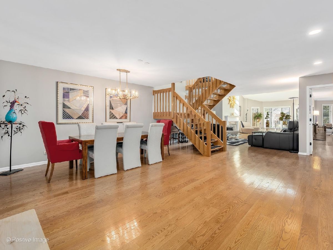
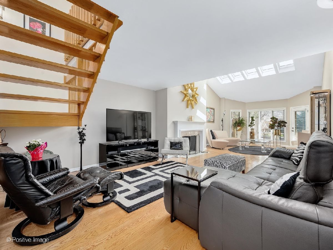
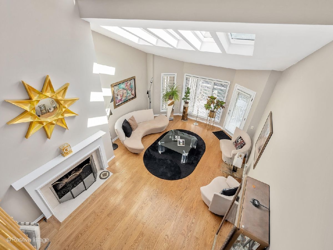
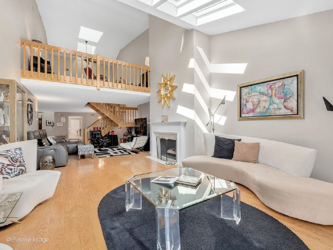
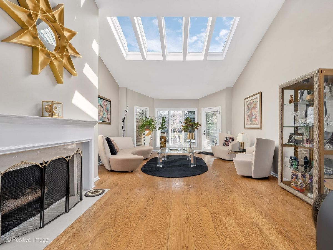
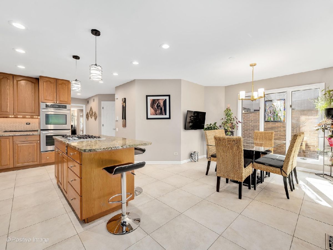
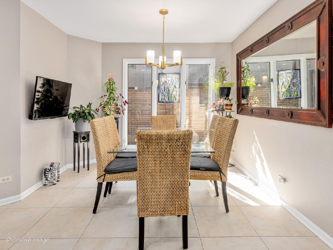
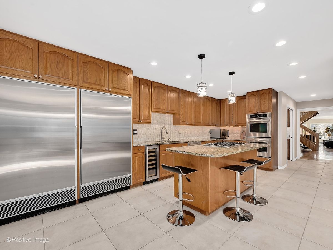
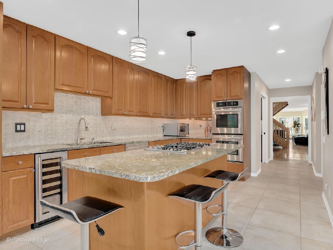
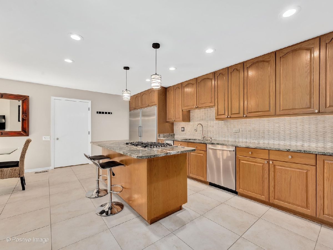
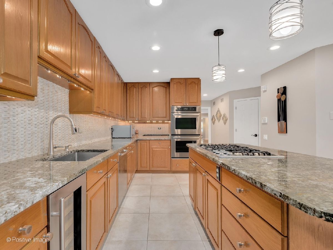
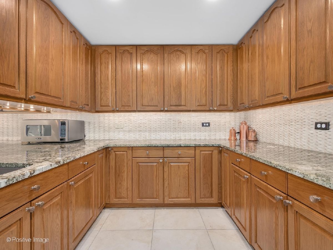
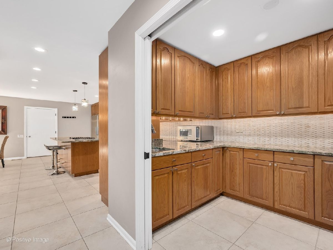
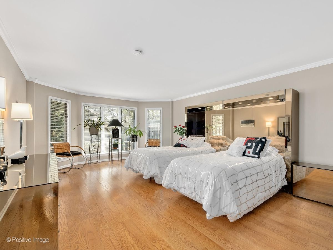
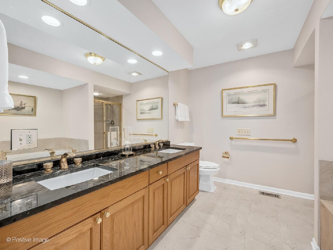
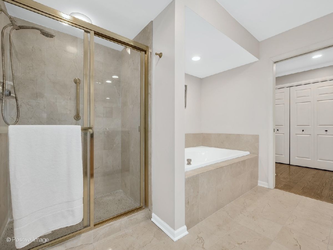
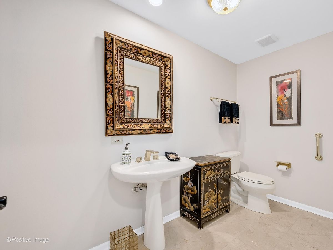
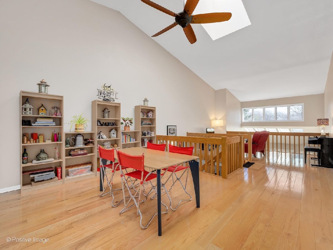
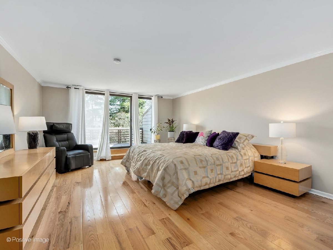
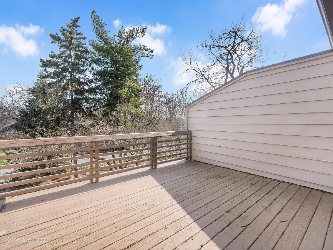
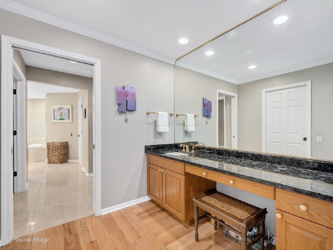
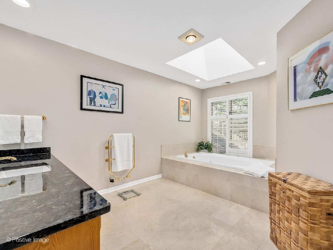
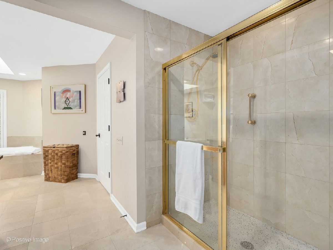
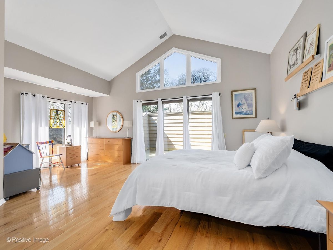
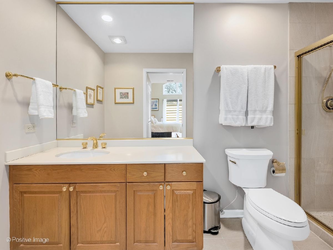
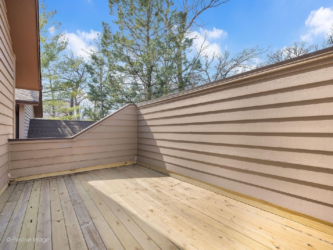
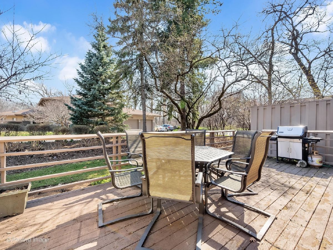
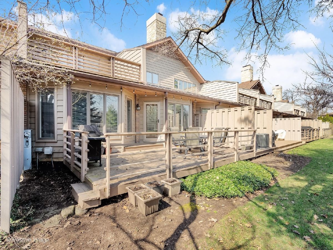
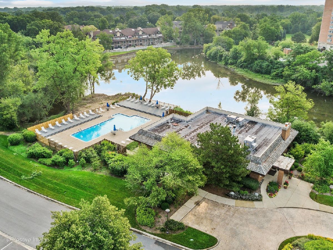
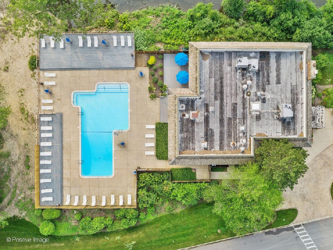
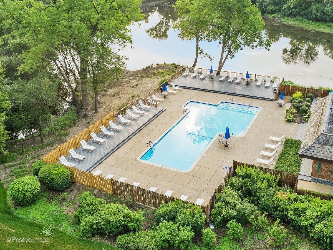
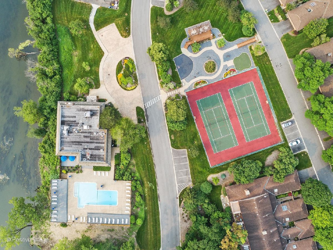
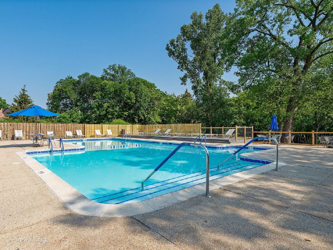
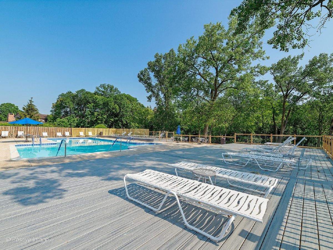
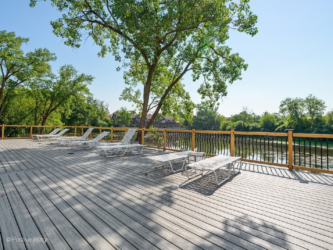
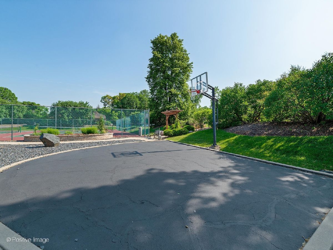
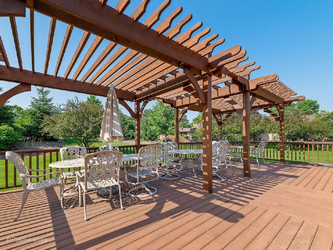
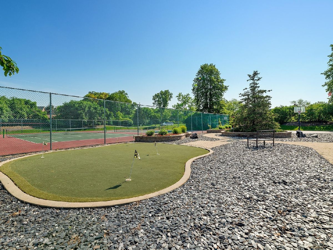
Room Specifics
Total Bedrooms: 3
Bedrooms Above Ground: 3
Bedrooms Below Ground: 0
Dimensions: —
Floor Type: —
Dimensions: —
Floor Type: —
Full Bathrooms: 4
Bathroom Amenities: —
Bathroom in Basement: 0
Rooms: —
Basement Description: Crawl
Other Specifics
| 2 | |
| — | |
| — | |
| — | |
| — | |
| COMMON | |
| — | |
| — | |
| — | |
| — | |
| Not in DB | |
| — | |
| — | |
| — | |
| — |
Tax History
| Year | Property Taxes |
|---|---|
| 2015 | $8,403 |
| 2024 | $11,619 |
Contact Agent
Nearby Similar Homes
Nearby Sold Comparables
Contact Agent
Listing Provided By
Romanelli & Associates

