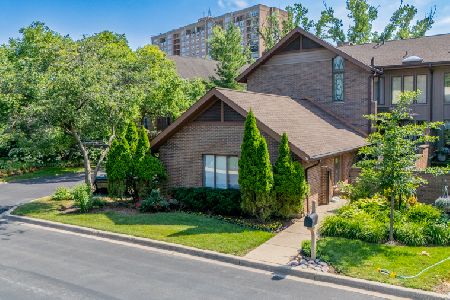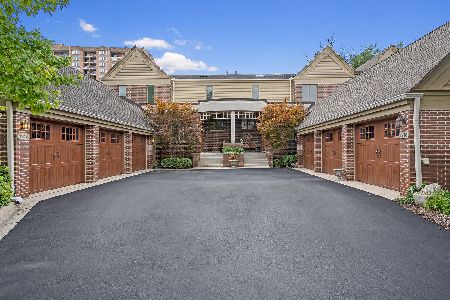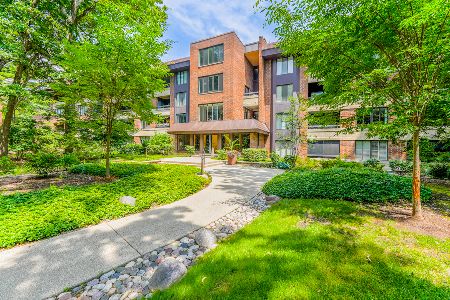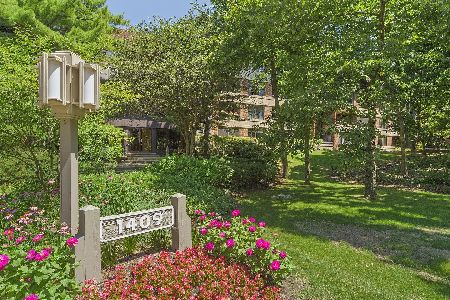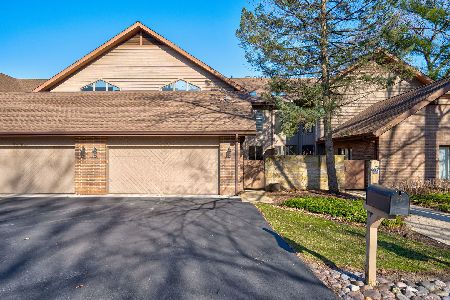1431 Fox Lane, Hinsdale, Illinois 60521
$535,000
|
Sold
|
|
| Status: | Closed |
| Sqft: | 4,050 |
| Cost/Sqft: | $148 |
| Beds: | 3 |
| Baths: | 4 |
| Year Built: | 1998 |
| Property Taxes: | $8,403 |
| Days On Market: | 4029 |
| Lot Size: | 0,00 |
Description
Open flr plan where every room offers panoramic views of private courtyard, mature trees, perennials & nature at its best. The reward of 2 master suite options, 1 on each level, enhanced by private decks for both, 3 en suite bdrms, 1st flr office, huge kit & the bonus of 2nd flr loft welcome flexibility for any lifestyle. Newer wide plank hdwd flrs & freshly painted. Setting the standard for maintenance free living!
Property Specifics
| Condos/Townhomes | |
| 2 | |
| — | |
| 1998 | |
| None | |
| — | |
| No | |
| — |
| Du Page | |
| Graue Mill | |
| 790 / Monthly | |
| Insurance,TV/Cable,Clubhouse,Pool,Exterior Maintenance,Lawn Care,Scavenger,Snow Removal,Internet | |
| Lake Michigan | |
| Public Sewer | |
| 08809507 | |
| 0636410026 |
Nearby Schools
| NAME: | DISTRICT: | DISTANCE: | |
|---|---|---|---|
|
Grade School
Monroe Elementary School |
181 | — | |
|
Middle School
Clarendon Hills Middle School |
181 | Not in DB | |
|
High School
Hinsdale Central High School |
86 | Not in DB | |
Property History
| DATE: | EVENT: | PRICE: | SOURCE: |
|---|---|---|---|
| 6 Mar, 2015 | Sold | $535,000 | MRED MLS |
| 8 Feb, 2015 | Under contract | $599,500 | MRED MLS |
| — | Last price change | $649,900 | MRED MLS |
| 5 Jan, 2015 | Listed for sale | $649,900 | MRED MLS |
| 4 Jun, 2024 | Sold | $845,000 | MRED MLS |
| 6 Apr, 2024 | Under contract | $859,000 | MRED MLS |
| 2 Apr, 2024 | Listed for sale | $859,000 | MRED MLS |
Room Specifics
Total Bedrooms: 3
Bedrooms Above Ground: 3
Bedrooms Below Ground: 0
Dimensions: —
Floor Type: Carpet
Dimensions: —
Floor Type: Carpet
Full Bathrooms: 4
Bathroom Amenities: Whirlpool,Double Sink,Bidet
Bathroom in Basement: 0
Rooms: Breakfast Room,Foyer,Loft,Office
Basement Description: Crawl
Other Specifics
| 2 | |
| — | |
| Asphalt | |
| Deck, Patio, Tennis Court(s), In Ground Pool | |
| — | |
| COMMON | |
| — | |
| Full | |
| Vaulted/Cathedral Ceilings, Skylight(s), Bar-Wet, Hardwood Floors, First Floor Bedroom, First Floor Full Bath | |
| Microwave, Dishwasher, Refrigerator, Freezer, Disposal, Trash Compactor | |
| Not in DB | |
| — | |
| — | |
| On Site Manager/Engineer, Party Room, Pool, Tennis Court(s) | |
| Gas Log |
Tax History
| Year | Property Taxes |
|---|---|
| 2015 | $8,403 |
| 2024 | $11,619 |
Contact Agent
Nearby Similar Homes
Contact Agent
Listing Provided By
Village Sotheby's International Realty

