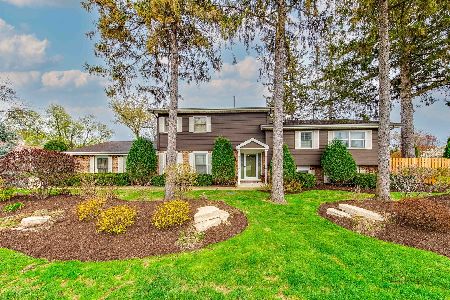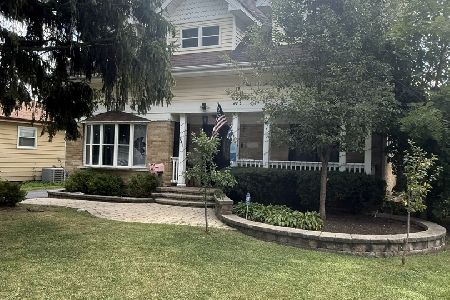1435 Stevenson Drive, Libertyville, Illinois 60048
$847,500
|
Sold
|
|
| Status: | Closed |
| Sqft: | 4,947 |
| Cost/Sqft: | $178 |
| Beds: | 4 |
| Baths: | 6 |
| Year Built: | 1998 |
| Property Taxes: | $21,240 |
| Days On Market: | 6352 |
| Lot Size: | 0,00 |
Description
Room to roam in this exquisite custom home*private -landscaped lot w/breath taking views of a natural conservancy/walking trails*balconies*dual staircase*freshly painted*gourmet kitchen w/granite & maple*1st flr den*king-sized master w/lux bth-sitting room & WIC*9 ft ceilings & grand foyer*3 fireplaces*wood flrs-custom millwork*fin basement w/2 rec rooms-be creative-exercise or game room!*4-car garage*lake rights!*
Property Specifics
| Single Family | |
| — | |
| Traditional | |
| 1998 | |
| Full | |
| CUSTOM | |
| No | |
| — |
| Lake | |
| Canterbury | |
| 600 / Annual | |
| Other | |
| Lake Michigan | |
| Public Sewer | |
| 06951064 | |
| 11203050130000 |
Nearby Schools
| NAME: | DISTRICT: | DISTANCE: | |
|---|---|---|---|
|
Grade School
Copeland Manor Elementary School |
70 | — | |
|
Middle School
Highland Middle School |
70 | Not in DB | |
|
High School
Libertyville High School |
128 | Not in DB | |
Property History
| DATE: | EVENT: | PRICE: | SOURCE: |
|---|---|---|---|
| 9 Dec, 2008 | Sold | $847,500 | MRED MLS |
| 11 Nov, 2008 | Under contract | $879,900 | MRED MLS |
| — | Last price change | $899,900 | MRED MLS |
| 7 Jul, 2008 | Listed for sale | $909,000 | MRED MLS |
| 2 Jul, 2011 | Sold | $820,000 | MRED MLS |
| 26 May, 2011 | Under contract | $875,000 | MRED MLS |
| — | Last price change | $925,000 | MRED MLS |
| 30 Mar, 2011 | Listed for sale | $925,000 | MRED MLS |
Room Specifics
Total Bedrooms: 4
Bedrooms Above Ground: 4
Bedrooms Below Ground: 0
Dimensions: —
Floor Type: Carpet
Dimensions: —
Floor Type: Carpet
Dimensions: —
Floor Type: Carpet
Full Bathrooms: 6
Bathroom Amenities: Whirlpool,Separate Shower,Double Sink
Bathroom in Basement: 1
Rooms: Bonus Room,Den,Exercise Room,Mud Room,Recreation Room,Sitting Room,Utility Room-1st Floor,Walk In Closet
Basement Description: Finished
Other Specifics
| 4 | |
| Concrete Perimeter | |
| Concrete | |
| Balcony, Deck, Patio, Hot Tub | |
| Landscaped | |
| 215X170X125X170 | |
| Unfinished | |
| Full | |
| Hot Tub | |
| Double Oven, Microwave, Dishwasher, Refrigerator, Dryer, Disposal | |
| Not in DB | |
| Sidewalks, Street Lights, Street Paved | |
| — | |
| — | |
| Wood Burning, Attached Fireplace Doors/Screen, Gas Log, Gas Starter |
Tax History
| Year | Property Taxes |
|---|---|
| 2008 | $21,240 |
| 2011 | $18,867 |
Contact Agent
Nearby Similar Homes
Nearby Sold Comparables
Contact Agent
Listing Provided By
Century 21 Kreuser & Seiler










