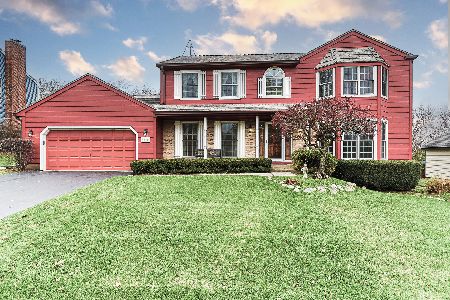1440 Gaslight Drive, Algonquin, Illinois 60102
$395,000
|
Sold
|
|
| Status: | Closed |
| Sqft: | 2,214 |
| Cost/Sqft: | $181 |
| Beds: | 4 |
| Baths: | 3 |
| Year Built: | 1985 |
| Property Taxes: | $7,658 |
| Days On Market: | 1161 |
| Lot Size: | 0,40 |
Description
Well-loved, long-time family home (two generations have lived here) in the highly desirable Gaslight neighborhood with rolling hills, mature trees, half-acre lots, and big, beautiful backyards. It's only minutes to The Golf Club of Illinois and restaurants in charming downtown Algonquin. Nearby there is also shopping along Randall Rd. (where there are more than 6 grocery stores, Costco, etc.) The welcoming, traditional two-story exterior boasts a new driveway. The yard also has several truly majestic trees as well as a shed, deck, and dog run. Now come inside to see how spotless this home is! Gleaming hardwood floors are found on the first and second floors, tall Pella windows, family room with brick fireplace flanked by built-in bookcases, first floor laundry room, big bedrooms and updated bathrooms. Need multiple home office spaces? We have no less than 3 possible options for you to choose from. We can't forget to tell you about the fabulous finished basement with pool table, theater area, and large office space or gym area. Such a wonderful home! Owner hates to leave!
Property Specifics
| Single Family | |
| — | |
| — | |
| 1985 | |
| — | |
| VICTORIAN A | |
| No | |
| 0.4 |
| Kane | |
| Gaslight West | |
| — / Not Applicable | |
| — | |
| — | |
| — | |
| 11650377 | |
| 0304100011 |
Nearby Schools
| NAME: | DISTRICT: | DISTANCE: | |
|---|---|---|---|
|
Grade School
Neubert Elementary School |
300 | — | |
|
Middle School
Westfield Community School |
300 | Not in DB | |
|
High School
H D Jacobs High School |
300 | Not in DB | |
Property History
| DATE: | EVENT: | PRICE: | SOURCE: |
|---|---|---|---|
| 21 Nov, 2022 | Sold | $395,000 | MRED MLS |
| 18 Oct, 2022 | Under contract | $399,900 | MRED MLS |
| 12 Oct, 2022 | Listed for sale | $399,900 | MRED MLS |
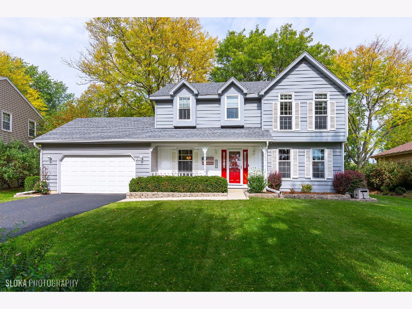
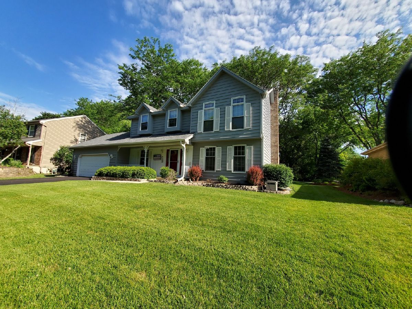
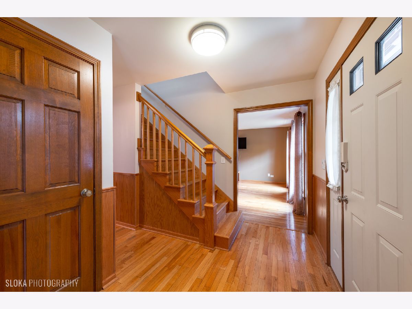
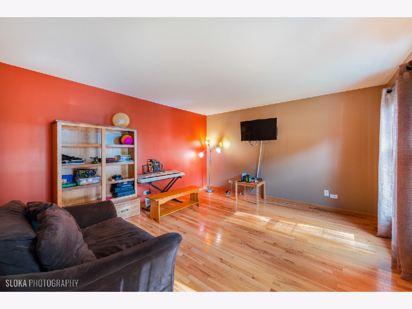
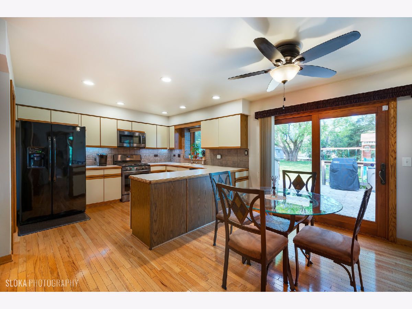
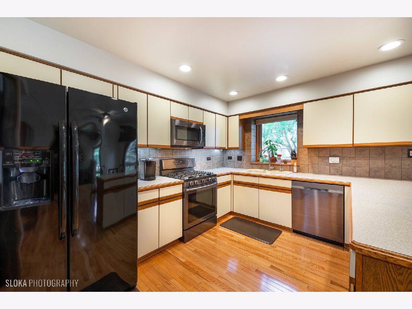
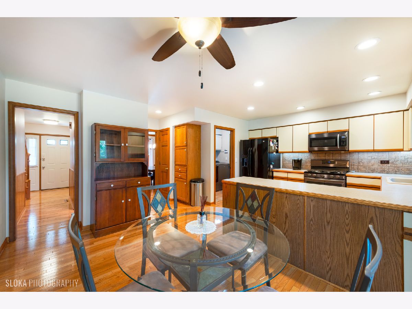
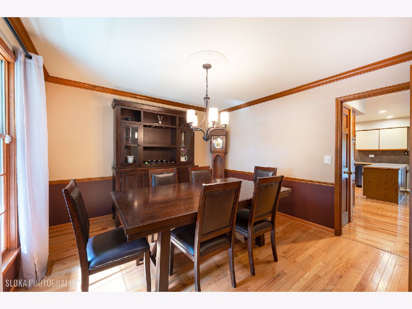
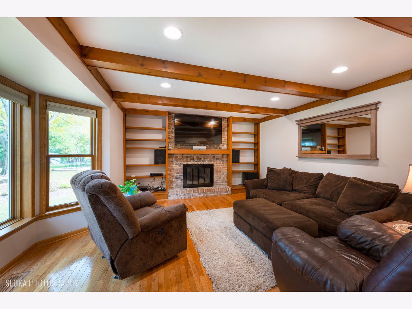
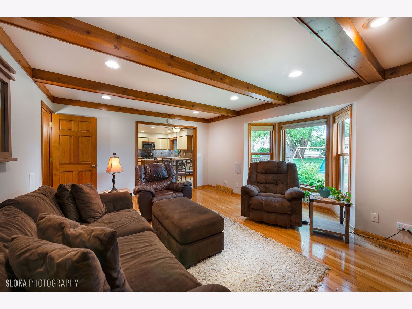
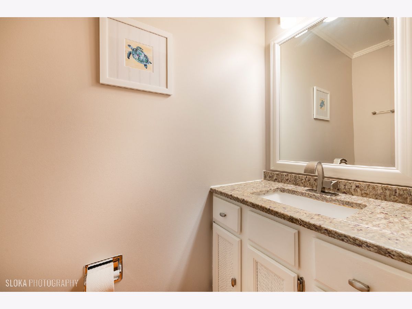
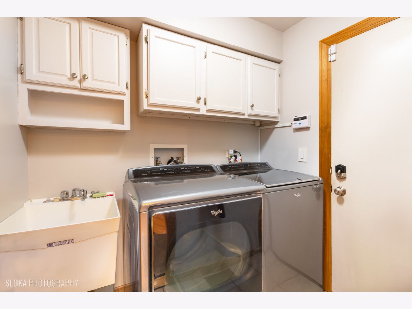
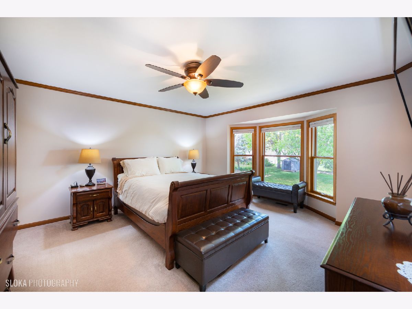
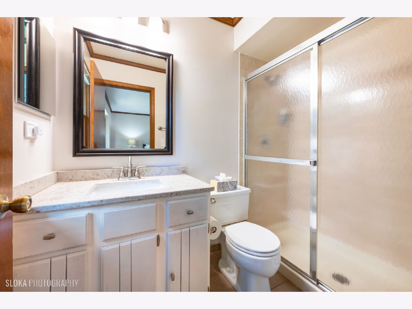
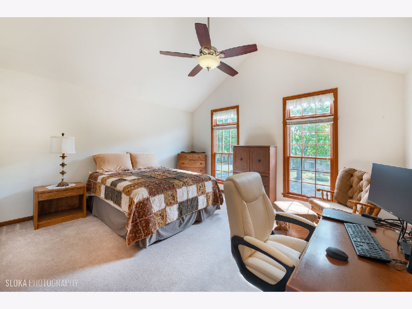
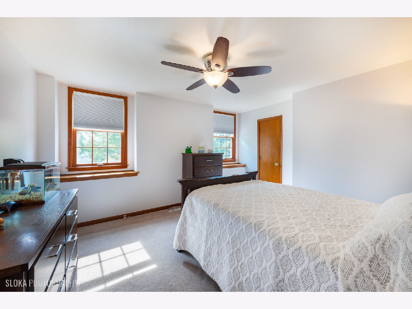
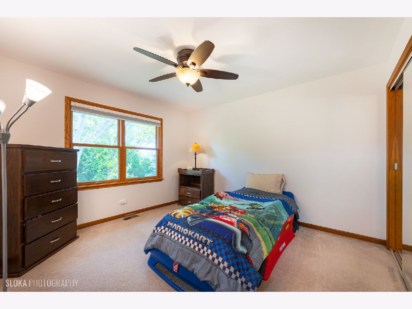
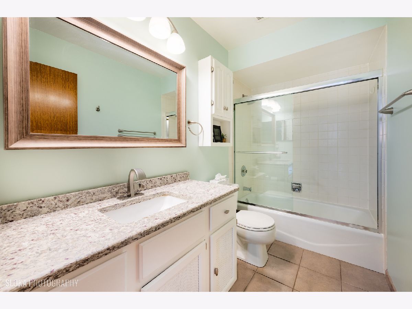
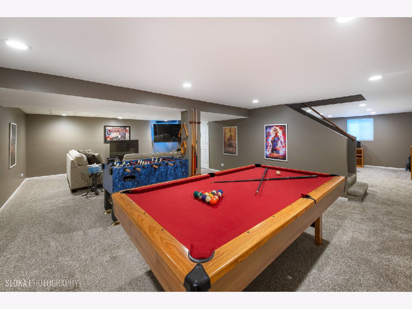
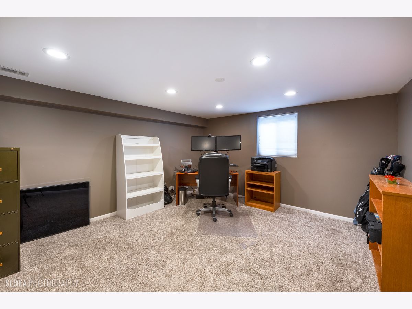
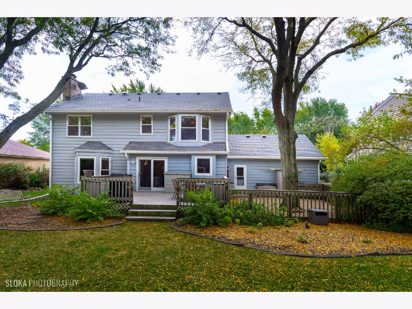
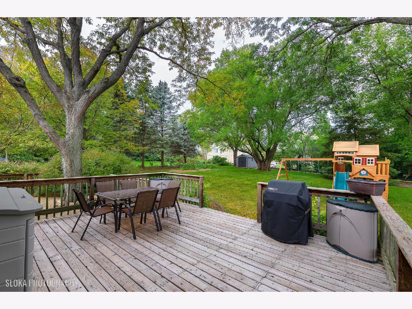
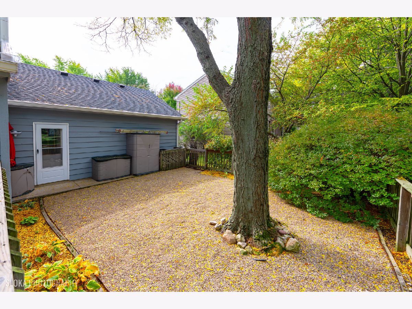
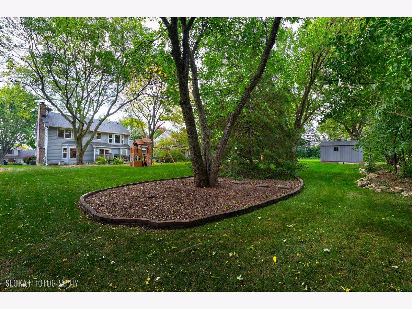
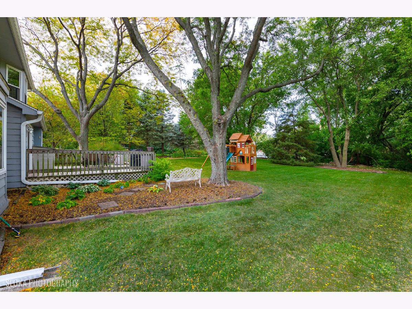
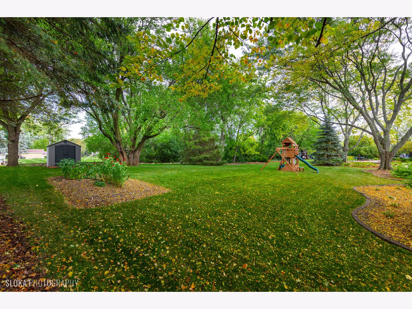
Room Specifics
Total Bedrooms: 4
Bedrooms Above Ground: 4
Bedrooms Below Ground: 0
Dimensions: —
Floor Type: —
Dimensions: —
Floor Type: —
Dimensions: —
Floor Type: —
Full Bathrooms: 3
Bathroom Amenities: —
Bathroom in Basement: 0
Rooms: —
Basement Description: Finished
Other Specifics
| 2 | |
| — | |
| Asphalt | |
| — | |
| — | |
| 71X197X103X186 | |
| — | |
| — | |
| — | |
| — | |
| Not in DB | |
| — | |
| — | |
| — | |
| — |
Tax History
| Year | Property Taxes |
|---|---|
| 2022 | $7,658 |
Contact Agent
Nearby Sold Comparables
Contact Agent
Listing Provided By
RE/MAX Suburban



